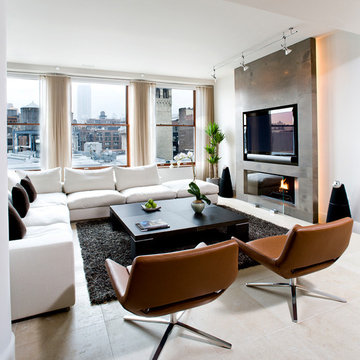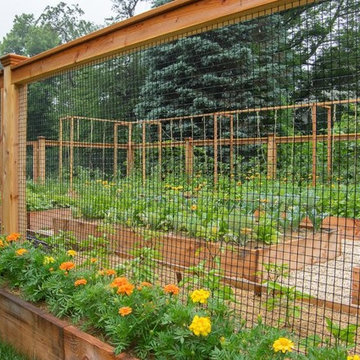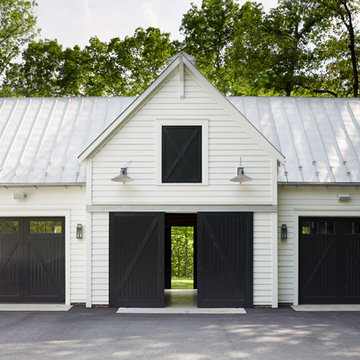Home Design Ideas

Michele Lee Wilson
Alcove shower - mid-sized craftsman 3/4 green tile and subway tile porcelain tile and white floor alcove shower idea in San Francisco with shaker cabinets, medium tone wood cabinets, a two-piece toilet, green walls, an undermount sink, marble countertops and a hinged shower door
Alcove shower - mid-sized craftsman 3/4 green tile and subway tile porcelain tile and white floor alcove shower idea in San Francisco with shaker cabinets, medium tone wood cabinets, a two-piece toilet, green walls, an undermount sink, marble countertops and a hinged shower door

Kitchens are magical and this chef wanted a kitchen full of the finest appliances and storage accessories available to make this busy household function better. We were working with the curved wood windows but we opened up the wall between the kitchen and family room, which allowed for a expansive countertop for the family to interact with the accomplished home chef. The flooring was not changed we simply worked with the floor plan and improved the layout.
Find the right local pro for your project

Jackie K Photo
Mid-sized transitional 3/4 white tile and porcelain tile alcove shower photo in Other with raised-panel cabinets, white cabinets, a two-piece toilet, white walls, an undermount sink, solid surface countertops and a hinged shower door
Mid-sized transitional 3/4 white tile and porcelain tile alcove shower photo in Other with raised-panel cabinets, white cabinets, a two-piece toilet, white walls, an undermount sink, solid surface countertops and a hinged shower door

Beautiful outdoor kitchen with Custom Granite Surround Big Green Egg, Granite Countertops, Bamboo Accents, Cedar Decking, Kitchen Aid Grill and Cedar Pergola Overhang by East Cobb Contractor, Atlanta Curb Appeal

Inspiration for a mid-sized transitional light wood floor and brown floor kitchen/dining room combo remodel in Dallas with white walls and no fireplace

Patio kitchen - mid-sized traditional backyard concrete paver patio kitchen idea in Tampa with a gazebo
Reload the page to not see this specific ad anymore

Enclosed kitchen - large modern u-shaped dark wood floor and brown floor enclosed kitchen idea in San Diego with a farmhouse sink, shaker cabinets, beige cabinets, marble countertops, white backsplash, marble backsplash, stainless steel appliances, an island and white countertops

Photographer: Jenn Anibal
Powder room - small transitional beige floor and porcelain tile powder room idea in Detroit with furniture-like cabinets, an undermount sink, white countertops, medium tone wood cabinets, a one-piece toilet, multicolored walls and marble countertops
Powder room - small transitional beige floor and porcelain tile powder room idea in Detroit with furniture-like cabinets, an undermount sink, white countertops, medium tone wood cabinets, a one-piece toilet, multicolored walls and marble countertops

Kat Alves-Photography
Small cottage 3/4 multicolored tile and stone tile marble floor doorless shower photo in Sacramento with black cabinets, a one-piece toilet, white walls, an undermount sink, marble countertops and flat-panel cabinets
Small cottage 3/4 multicolored tile and stone tile marble floor doorless shower photo in Sacramento with black cabinets, a one-piece toilet, white walls, an undermount sink, marble countertops and flat-panel cabinets

Kitchen - mid-sized contemporary u-shaped dark wood floor kitchen idea in Boston with an undermount sink, flat-panel cabinets, white cabinets, granite countertops, white backsplash, glass sheet backsplash and stainless steel appliances

Casey Fry
Large cottage u-shaped concrete floor kitchen pantry photo in Austin with marble countertops, white backsplash, ceramic backsplash, shaker cabinets and turquoise cabinets
Large cottage u-shaped concrete floor kitchen pantry photo in Austin with marble countertops, white backsplash, ceramic backsplash, shaker cabinets and turquoise cabinets

Richard Cadan
Trendy beige floor living room photo in New York with a ribbon fireplace and a media wall
Trendy beige floor living room photo in New York with a ribbon fireplace and a media wall
Reload the page to not see this specific ad anymore

Master Bath Retreat! By removing the over sized corner tub and linen closet, we were able to increase the shower size and install this gorgeous soaking tub for our client. Enough space was freed up to add a separate water closet and make-up vanity. Additional storage was created with custom cabinetry. Porcelain wood plank tiles add warmth to the space.

A couple wished to turn the unfinished half of their Creve Coeur, MO basement into special spaces for themselves and the grandchildren. Four functions were turned into 3 separate rooms: an arts and crafts room for the grandkids, a gift wrapping room for the wife, with office space for both of them, and a work room for the husband (not pictured).
The 3 rooms are accessed by a large hall, which houses a deep, stainless steel sink operated by foot pedals, which comes in handy for greasy, sticky or paint-smeared hands of all ages.
The gift wrapping room is adult art projects plus an office work space. Grandparents can leave their projects out and undisturbed by little ones by simply closing the French doors. Custom Wellborn cabinetry becomes work tables with the addition of wood tops. The impressive floor-to-ceiling hutch cabinet that holds gift wrapping supplies is custom-designed and built by Mosby to fit exact crafting needs.
Photo by Toby Weiss

If you'd like to start eating better (not just healthier, but tastier too), you will love yard-to-table gardening. Growing your own fresh food steps from the kitchen ensures you'll always have options come dinner time.
Best of all, we can provide a helping hand, making an organic garden a reality for even the busiest families.

Modern mountain aesthetic in this fully exposed custom designed ranch. Exterior brings together lap siding and stone veneer accents with welcoming timber columns and entry truss. Garage door covered with standing seam metal roof supported by brackets. Large timber columns and beams support a rear covered screened porch. (Ryan Hainey)
Home Design Ideas
Reload the page to not see this specific ad anymore

John Jackovich-Grande Custom Homes
Inspiration for a transitional formal light wood floor living room remodel in Charlotte with gray walls, a standard fireplace and no tv
Inspiration for a transitional formal light wood floor living room remodel in Charlotte with gray walls, a standard fireplace and no tv

Huge trendy master light wood floor and brown floor bedroom photo in Los Angeles with a ribbon fireplace, a stone fireplace and white walls

Mid-sized mountain style gender-neutral carpeted and gray floor kids' room photo in Denver with brown walls
3960




























