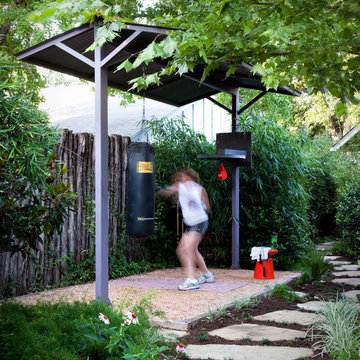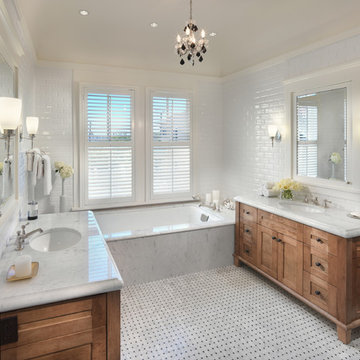Home Design Ideas

Mid-sized transitional l-shaped dark wood floor eat-in kitchen photo in Chicago with an undermount sink, shaker cabinets, gray cabinets, gray backsplash, stainless steel appliances, an island, onyx countertops and glass tile backsplash

Stunning and unique best describe this truly is masterfully constructed and designed Master Bath within this lavish home addition. With shower walls made from solid stone slabs, the complimentary stand-alone tub, bold crown molding, and jeweled chandlers combinations chosen for this space are stunning.

With no windows or natural light, we used a combination of artificial light, open space, and white walls to brighten this master bath remodel. Over the white, we layered a sophisticated palette of finishes that embrace color, pattern, and texture: 1) long hex accent tile in “lemongrass” gold from Walker Zanger (mounted vertically for a new take on mid-century aesthetics); 2) large format slate gray floor tile to ground the room; 3) textured 2X10 glossy white shower field tile (can’t resist touching it); 4) rich walnut wraps with heavy graining to define task areas; and 5) dirty blue accessories to provide contrast and interest.
Photographer: Markert Photo, Inc.
Find the right local pro for your project

Inspiration for a small timeless galley dark wood floor and brown floor enclosed kitchen remodel in Minneapolis with a farmhouse sink, shaker cabinets, white cabinets, granite countertops, gray backsplash, marble backsplash, paneled appliances, no island and white countertops
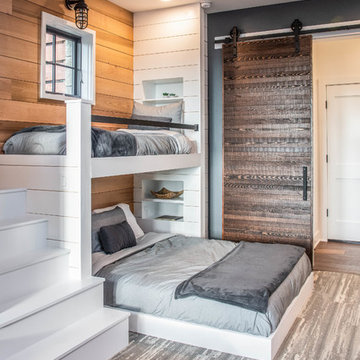
Kids' room - large contemporary gender-neutral carpeted and gray floor kids' room idea in Other with brown walls

Cabinets: Dove Gray- Slab Door
Box shelves Shelves: Seagull Gray
Countertop: Perimeter/Dropped 4” mitered edge- Pacific shore Quartz Calacatta Milos
Countertop: Islands-4” mitered edge- Caesarstone Symphony Gray 5133
Backsplash: Run the countertop- Caesarstone Statuario Maximus 5031
Photographer: Steve Chenn

Rob Karosis: Photographer
Utility room - large traditional u-shaped ceramic tile and gray floor utility room idea in Bridgeport with shaker cabinets, white cabinets, white walls and a side-by-side washer/dryer
Utility room - large traditional u-shaped ceramic tile and gray floor utility room idea in Bridgeport with shaker cabinets, white cabinets, white walls and a side-by-side washer/dryer
Reload the page to not see this specific ad anymore
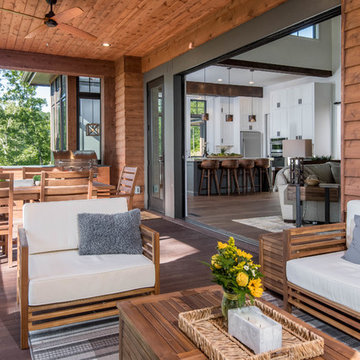
Patio kitchen - mid-sized rustic backyard patio kitchen idea in Other with decking and a roof extension
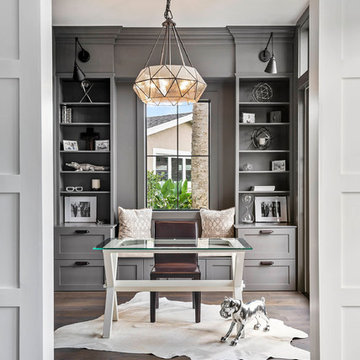
Example of a large transitional freestanding desk medium tone wood floor and brown floor study room design in Orlando
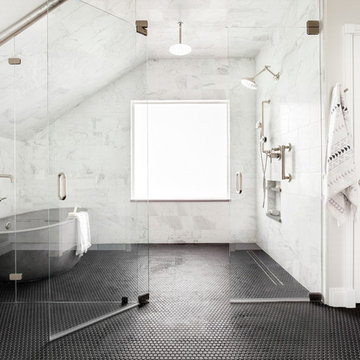
Meagan Larsen Photography
Example of a trendy master black floor bathroom design in Denver with beige walls and a hinged shower door
Example of a trendy master black floor bathroom design in Denver with beige walls and a hinged shower door

The Port Ludlow Residence is a compact, 2400 SF modern house located on a wooded waterfront property at the north end of the Hood Canal, a long, fjord-like arm of western Puget Sound. The house creates a simple glazed living space that opens up to become a front porch to the beautiful Hood Canal.
The east-facing house is sited along a high bank, with a wonderful view of the water. The main living volume is completely glazed, with 12-ft. high glass walls facing the view and large, 8-ft.x8-ft. sliding glass doors that open to a slightly raised wood deck, creating a seamless indoor-outdoor space. During the warm summer months, the living area feels like a large, open porch. Anchoring the north end of the living space is a two-story building volume containing several bedrooms and separate his/her office spaces.
The interior finishes are simple and elegant, with IPE wood flooring, zebrawood cabinet doors with mahogany end panels, quartz and limestone countertops, and Douglas Fir trim and doors. Exterior materials are completely maintenance-free: metal siding and aluminum windows and doors. The metal siding has an alternating pattern using two different siding profiles.
The house has a number of sustainable or “green” building features, including 2x8 construction (40% greater insulation value); generous glass areas to provide natural lighting and ventilation; large overhangs for sun and rain protection; metal siding (recycled steel) for maximum durability, and a heat pump mechanical system for maximum energy efficiency. Sustainable interior finish materials include wood cabinets, linoleum floors, low-VOC paints, and natural wool carpet.
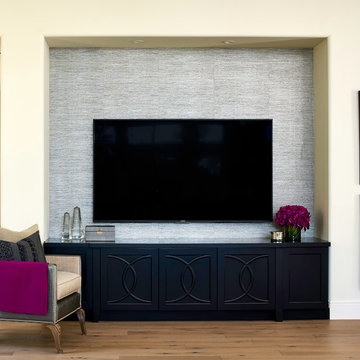
TV niche with wallpapered back wall. Photo by Matthew Niemann
Inspiration for a timeless living room remodel in Austin
Inspiration for a timeless living room remodel in Austin
Reload the page to not see this specific ad anymore

Bedroom - contemporary master dark wood floor and brown floor bedroom idea in Austin with black walls and no fireplace

Bright, open kitchen and refinished butler's pantry
Photo credit Kim Smith
Kitchen - large transitional porcelain tile and brown floor kitchen idea in Other with a single-bowl sink, shaker cabinets, light wood cabinets, granite countertops, stainless steel appliances, black backsplash, subway tile backsplash, an island and multicolored countertops
Kitchen - large transitional porcelain tile and brown floor kitchen idea in Other with a single-bowl sink, shaker cabinets, light wood cabinets, granite countertops, stainless steel appliances, black backsplash, subway tile backsplash, an island and multicolored countertops

Photo Cred: Seth Hannula
Inspiration for a mid-sized transitional dark wood floor and brown floor kitchen remodel in Minneapolis with shaker cabinets, blue cabinets, quartz countertops, white backsplash, ceramic backsplash, paneled appliances, a single-bowl sink and white countertops
Inspiration for a mid-sized transitional dark wood floor and brown floor kitchen remodel in Minneapolis with shaker cabinets, blue cabinets, quartz countertops, white backsplash, ceramic backsplash, paneled appliances, a single-bowl sink and white countertops
Home Design Ideas
Reload the page to not see this specific ad anymore

Robyn Hayley
Example of a trendy master medium tone wood floor bedroom design in Dallas with white walls
Example of a trendy master medium tone wood floor bedroom design in Dallas with white walls
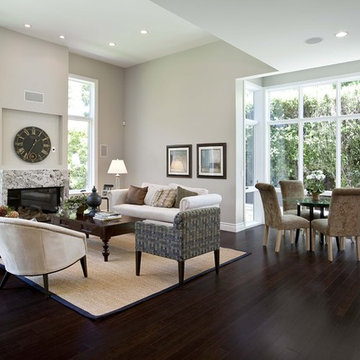
Living room - contemporary open concept dark wood floor and brown floor living room idea in San Francisco with gray walls, a standard fireplace, a stone fireplace and no tv

Example of a trendy kitchen design in New York with flat-panel cabinets, gray cabinets, beige backsplash, stone slab backsplash and stainless steel appliances
1488


























