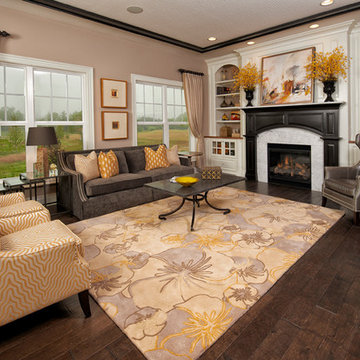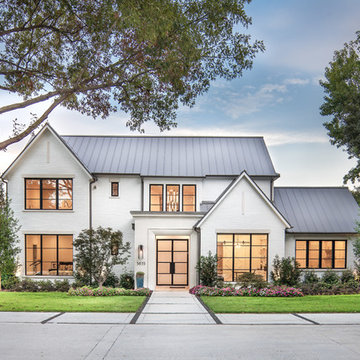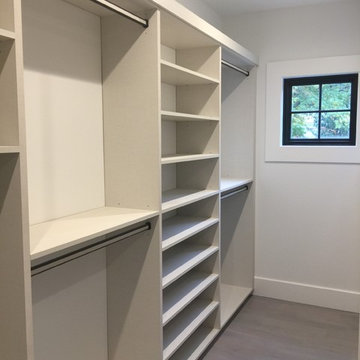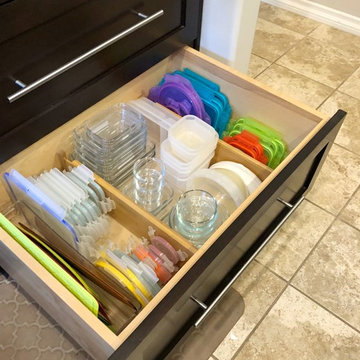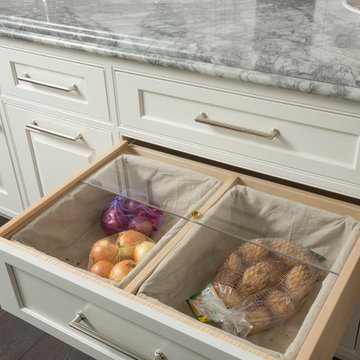Home

Entryway - traditional beige floor entryway idea in Charlotte with beige walls and a glass front door

Mid-sized trendy single-wall medium tone wood floor and brown floor kitchen photo in Atlanta with an undermount sink, shaker cabinets, white cabinets, white backsplash, marble backsplash, stainless steel appliances, an island and white countertops

Marc Mauldin Photography, Inc.
Trendy galley medium tone wood floor and gray floor kitchen photo in Atlanta with an undermount sink, flat-panel cabinets, light wood cabinets, black backsplash, paneled appliances, an island and white countertops
Trendy galley medium tone wood floor and gray floor kitchen photo in Atlanta with an undermount sink, flat-panel cabinets, light wood cabinets, black backsplash, paneled appliances, an island and white countertops
Find the right local pro for your project

Contemporary Coastal Bathroom
Design: Three Salt Design Co.
Build: UC Custom Homes
Photo: Chad Mellon
Example of a mid-sized beach style master white tile and marble tile gray floor and marble floor bathroom design in Los Angeles with shaker cabinets, white walls, a hinged shower door, white countertops, blue cabinets, a two-piece toilet, an undermount sink and quartz countertops
Example of a mid-sized beach style master white tile and marble tile gray floor and marble floor bathroom design in Los Angeles with shaker cabinets, white walls, a hinged shower door, white countertops, blue cabinets, a two-piece toilet, an undermount sink and quartz countertops

Cabinetry: Sollera Fine Cabinets
Countertop: Quartz
Open concept kitchen - large modern l-shaped light wood floor and beige floor open concept kitchen idea in San Francisco with an undermount sink, flat-panel cabinets, quartz countertops, white backsplash, stone slab backsplash, stainless steel appliances, an island, white countertops and light wood cabinets
Open concept kitchen - large modern l-shaped light wood floor and beige floor open concept kitchen idea in San Francisco with an undermount sink, flat-panel cabinets, quartz countertops, white backsplash, stone slab backsplash, stainless steel appliances, an island, white countertops and light wood cabinets

Beach style open concept dark wood floor and brown floor family room photo in Los Angeles with white walls, a standard fireplace, a brick fireplace and a wall-mounted tv
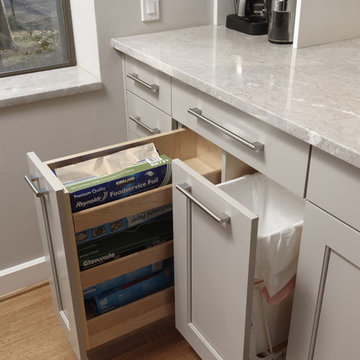
Trash and recycling are discretely hidden in a pull out cabinet, along with storage for other kitchen essentials.
Transitional home design photo in DC Metro
Transitional home design photo in DC Metro
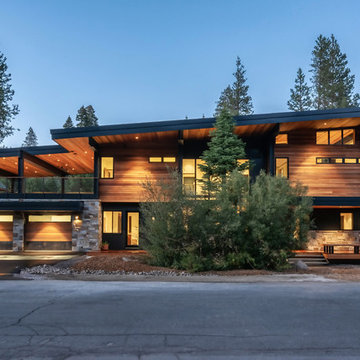
Matt Waclo Photography
Example of a trendy brown two-story wood house exterior design in San Francisco with a shed roof
Example of a trendy brown two-story wood house exterior design in San Francisco with a shed roof

Transitional powder room photo in San Francisco with raised-panel cabinets, blue cabinets, multicolored walls, an undermount sink and white countertops

This transitional kitchen boasts white cabinet and a black island with gold fixtures that pop.
Large transitional u-shaped dark wood floor and brown floor kitchen photo in Other with an undermount sink, white cabinets, quartz countertops, white backsplash, stone slab backsplash, stainless steel appliances, an island, white countertops and shaker cabinets
Large transitional u-shaped dark wood floor and brown floor kitchen photo in Other with an undermount sink, white cabinets, quartz countertops, white backsplash, stone slab backsplash, stainless steel appliances, an island, white countertops and shaker cabinets

Black flat-panel cabinets painted in lacquer tinted to Benjamin Moore's BM 2124-10, "Wrought Iron", by Paper Moon Painting.
Huge trendy l-shaped light wood floor and brown floor kitchen photo in Austin with an undermount sink, flat-panel cabinets, black cabinets, marble countertops, white backsplash, marble backsplash, stainless steel appliances, an island and white countertops
Huge trendy l-shaped light wood floor and brown floor kitchen photo in Austin with an undermount sink, flat-panel cabinets, black cabinets, marble countertops, white backsplash, marble backsplash, stainless steel appliances, an island and white countertops

Sponsored
Westerville, OH
T. Walton Carr, Architects
Franklin County's Preferred Architectural Firm | Best of Houzz Winner
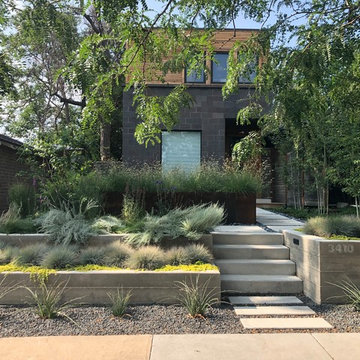
Photo of a contemporary front yard retaining wall landscape in Denver.

Spacecrafting Inc
Small minimalist light wood floor and gray floor powder room photo in Minneapolis with open cabinets, medium tone wood cabinets, a one-piece toilet, a vessel sink, wood countertops and brown countertops
Small minimalist light wood floor and gray floor powder room photo in Minneapolis with open cabinets, medium tone wood cabinets, a one-piece toilet, a vessel sink, wood countertops and brown countertops

Reagen Taylor Photography
Mid-sized trendy white two-story stucco exterior home photo in Chicago with a metal roof
Mid-sized trendy white two-story stucco exterior home photo in Chicago with a metal roof

On the main level of Hearth and Home is a full luxury master suite complete with all the bells and whistles. Access the suite from a quiet hallway vestibule, and you’ll be greeted with plush carpeting, sophisticated textures, and a serene color palette. A large custom designed walk-in closet features adjustable built ins for maximum storage, and details like chevron drawer faces and lit trifold mirrors add a touch of glamour. Getting ready for the day is made easier with a personal coffee and tea nook built for a Keurig machine, so you can get a caffeine fix before leaving the master suite. In the master bathroom, a breathtaking patterned floor tile repeats in the shower niche, complemented by a full-wall vanity with built-in storage. The adjoining tub room showcases a freestanding tub nestled beneath an elegant chandelier.
For more photos of this project visit our website: https://wendyobrienid.com.
Photography by Valve Interactive: https://valveinteractive.com/

The small 1950’s ranch home was featured on HGTV’s House Hunters Renovation. The episode (Season 14, Episode 9) is called: "Flying into a Renovation". Please check out The Colorado Nest for more details along with Before and After photos.
Photos by Sara Yoder.
FEATURED IN:
Fine Homebuilding

A sweet walnut roll-out shelf that brings the coffee station into easy reach.
Mid-sized elegant medium tone wood floor and brown floor enclosed kitchen photo in Bridgeport with an undermount sink, beaded inset cabinets, white cabinets, marble countertops, white backsplash, subway tile backsplash, stainless steel appliances and white countertops
Mid-sized elegant medium tone wood floor and brown floor enclosed kitchen photo in Bridgeport with an undermount sink, beaded inset cabinets, white cabinets, marble countertops, white backsplash, subway tile backsplash, stainless steel appliances and white countertops
512

























