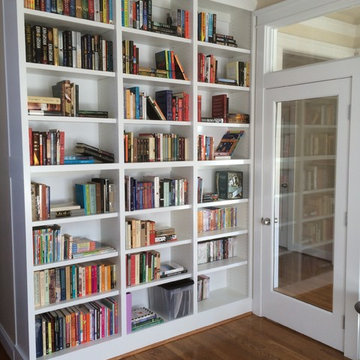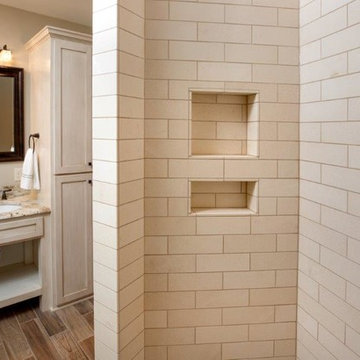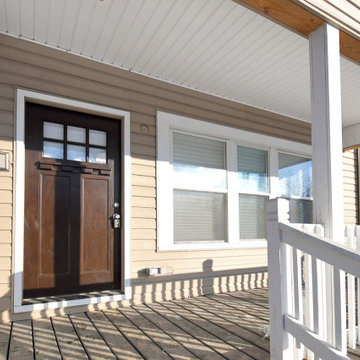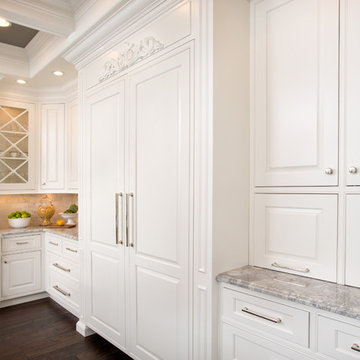Home Design Ideas

Small beach style master blue tile and ceramic tile ceramic tile and blue floor bathroom photo in San Francisco with shaker cabinets, brown cabinets, a two-piece toilet, blue walls, an undermount sink, quartz countertops and a hinged shower door

Example of a mid-sized country u-shaped gray floor and porcelain tile kitchen pantry design in Chicago with flat-panel cabinets, medium tone wood cabinets, solid surface countertops and no island
Find the right local pro for your project

This clean profile, streamlined kitchen embodies today's transitional look. The white painted perimeter cabinetry contrasts the grey stained island, while perfectly blending cool and warm tones.

We choose to highlight this project because even though it is a more traditional design style its light neutral color palette represents the beach lifestyle of the south bay. Our relationship with this family started when they attended one of our complimentary educational seminars to learn more about the design / build approach to remodeling. They had been working with an architect and were having trouble getting their vision to translate to the plans. They were looking to add on to their south Redondo home in a manner that would allow for seamless transition between their indoor and outdoor space. Design / Build ended up to be the perfect solution to their remodeling need.
As the project started coming together and our clients were able to visualize their dream, they trusted us to add the adjacent bathroom remodel as a finishing touch. In keeping with our light and warm palette we selected ocean blue travertine for the floor and installed a complimentary tile wainscot. The tile wainscot is comprised of hand-made ceramic crackle tile accented with Lunada Bay Selenium Silk blend glass mosaic tile. However the piéce de résistance is the frameless shower enclosure with a wave cut top.

Inspiration for a cottage l-shaped light wood floor kitchen remodel in Other with marble countertops, white backsplash, stainless steel appliances, an island, white countertops, shaker cabinets, white cabinets and subway tile backsplash

Home office library - small transitional medium tone wood floor and brown floor home office library idea in Charlotte with beige walls and no fireplace

Sponsored
Plain City, OH
Kuhns Contracting, Inc.
Central Ohio's Trusted Home Remodeler Specializing in Kitchens & Baths

http://www.usframelessglassshowerdoor.com/
Inspiration for a mid-sized timeless master white tile, beige tile, brown tile and porcelain tile porcelain tile alcove shower remodel in Newark with a one-piece toilet, beige walls and marble countertops
Inspiration for a mid-sized timeless master white tile, beige tile, brown tile and porcelain tile porcelain tile alcove shower remodel in Newark with a one-piece toilet, beige walls and marble countertops

Bathroom - small transitional 3/4 gray tile and stone tile marble floor and white floor bathroom idea in Austin with shaker cabinets, gray cabinets, a one-piece toilet, gray walls, an undermount sink, quartz countertops, white countertops and a hinged shower door

Dawn Smith Photography
Inspiration for a huge transitional carpeted curved metal railing staircase remodel in Cincinnati with carpeted risers
Inspiration for a huge transitional carpeted curved metal railing staircase remodel in Cincinnati with carpeted risers

This compact end cabinet is the perfect place for storing kitchen floor cleaning supplies.
Photos by Chris Veith.
Eat-in kitchen - mid-sized traditional l-shaped dark wood floor eat-in kitchen idea in New York with an undermount sink, shaker cabinets, white cabinets, gray backsplash, stone tile backsplash, stainless steel appliances, an island and multicolored countertops
Eat-in kitchen - mid-sized traditional l-shaped dark wood floor eat-in kitchen idea in New York with an undermount sink, shaker cabinets, white cabinets, gray backsplash, stone tile backsplash, stainless steel appliances, an island and multicolored countertops

Example of a mid-sized urban walk-out laminate floor and brown floor basement design in Atlanta with brown walls and no fireplace

Bernard André Photography
Example of a transitional medium tone wood floor and brown floor family room design in San Francisco with white walls and a wall-mounted tv
Example of a transitional medium tone wood floor and brown floor family room design in San Francisco with white walls and a wall-mounted tv

Sponsored
Columbus, OH
We Design, Build and Renovate
CHC & Family Developments
Industry Leading General Contractors in Franklin County, Ohio

Eat-in kitchen - large cottage l-shaped light wood floor and beige floor eat-in kitchen idea in San Francisco with an undermount sink, shaker cabinets, gray cabinets, multicolored backsplash, stainless steel appliances, an island, quartzite countertops and matchstick tile backsplash

Photography by John Merkl
Example of a large transitional galley light wood floor and beige floor open concept kitchen design in San Francisco with an undermount sink, white cabinets, white backsplash, subway tile backsplash, stainless steel appliances, an island, shaker cabinets, solid surface countertops and black countertops
Example of a large transitional galley light wood floor and beige floor open concept kitchen design in San Francisco with an undermount sink, white cabinets, white backsplash, subway tile backsplash, stainless steel appliances, an island, shaker cabinets, solid surface countertops and black countertops

Amy Bartlam
Example of a large trendy l-shaped ceramic tile and gray floor kitchen design in Los Angeles with an island, flat-panel cabinets, marble backsplash, an undermount sink, brown cabinets, marble countertops, white backsplash, paneled appliances and gray countertops
Example of a large trendy l-shaped ceramic tile and gray floor kitchen design in Los Angeles with an island, flat-panel cabinets, marble backsplash, an undermount sink, brown cabinets, marble countertops, white backsplash, paneled appliances and gray countertops

Home office/ guest bedroom with custom builtins, murphy bed, and desk.
Custom walnut headboard, oak shelves
Inspiration for a mid-sized farmhouse guest carpeted and beige floor bedroom remodel in San Diego with white walls
Inspiration for a mid-sized farmhouse guest carpeted and beige floor bedroom remodel in San Diego with white walls
Home Design Ideas

Transitional light wood floor and beige floor family room photo in Grand Rapids with gray walls, a standard fireplace, a tile fireplace and a media wall

Bathroom - large contemporary master gray tile gray floor and concrete floor bathroom idea in Other with flat-panel cabinets, medium tone wood cabinets, gray walls, a vessel sink, black countertops and concrete countertops

Master Bathroom Addition with custom double vanity.
White herringbone tile with white wall subway tile. white pebble shower floor tile. Walnut rounded vanity mirrors. Brizo Fixtures. Cabinet hardware by School House Electric. Photo Credit: Amy Bartlam
2976


























