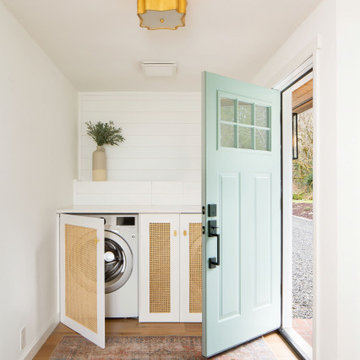Home Design Ideas

Organized drawers, like these. make cooking easier. These great cooks needed a space that allowed for entertaining and multiple work zones. Storage was optimized and is efficient with pull-outs and dividers. The kitchen has almost doubled in size and now includes two dishwashers for easy clean up. Lighting was appointed with sparkling pendants, task lighting under cabinets and even the island has a soft glow. A happy space with room to work and entertain. Photo: DeMane Design
Winner: 1st Place ASID WA, Large Kitchen

Bathroom Remodel with new walk-in shower and enclosed wet area with free standing tub. Modern zellige shower wall tiles that go all the way to the ceiling height, show color variation by the hand-made hand-glazed white tiles. We did matte black plumbing fixtures to "pop" against the white backdrop and matte black hexagon floor tiles for contrast.

This drop zone space is accessible from the attached 2 car garage and from this glass paneled door leading from the motor court, making it centrally located and highly functional. It is your typical drop zone, but with a twist. Literally. The custom live edge coat hook board adds in some visual interest and uniqueness to the room. Pike always likes to incorporate special design elements like that to take spaces from ordinary to extraordinary, without the need to go overboard.
Cabinet Paint- Benjamin Moore Sea Haze
Floor Tile- Jeffrey Court Union Mosaic Grey ( https://www.jeffreycourt.com/product/union-mosaic-grey-13-125-in-x-15-375-in-x-6-mm-14306/)
Find the right local pro for your project

The large rough cedar pergola provides a wonderful place for the homeowners to entertain guests. The decorative concrete patio used an integral color and release, was scored and then sealed with a glossy finish. There was plenty of seating designed into the patio space and custom cushions create a more comfortable seat along the fireplace.
Jason Wallace Photography

Pull-out for utensils
Kitchen - traditional light wood floor and beige floor kitchen idea in Bridgeport with raised-panel cabinets and brown cabinets
Kitchen - traditional light wood floor and beige floor kitchen idea in Bridgeport with raised-panel cabinets and brown cabinets

Kitchen - transitional l-shaped kitchen idea in Seattle with an undermount sink, shaker cabinets, white cabinets, stainless steel appliances, an island and window backsplash

Minimalist Mountainside - Master Suite
Mark Boisclair Photography
Trendy master dark wood floor bedroom photo in Phoenix with white walls, a stone fireplace and a two-sided fireplace
Trendy master dark wood floor bedroom photo in Phoenix with white walls, a stone fireplace and a two-sided fireplace
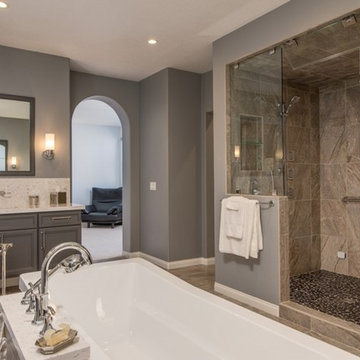
Sponsored
Galena, OH
Buckeye Restoration & Remodeling Inc.
Central Ohio's Premier Home Remodelers Since 1996

I think this is one of my favorite bedrooms that I designed! I deliberately put the bed in front a group of French doors as I need to re orient the room. All furnishings are available trough JAMIESHOP.COM
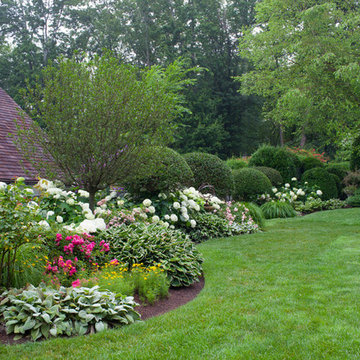
Design ideas for a mid-sized traditional partial sun backyard landscaping in New York.

Modern Home Interiors and Exteriors, featuring clean lines, textures, colors and simple design with floor to ceiling windows. Hardwood, slate, and porcelain floors, all natural materials that give a sense of warmth throughout the spaces. Some homes have steel exposed beams and monolith concrete and galvanized steel walls to give a sense of weight and coolness in these very hot, sunny Southern California locations. Kitchens feature built in appliances, and glass backsplashes. Living rooms have contemporary style fireplaces and custom upholstery for the most comfort.
Bedroom headboards are upholstered, with most master bedrooms having modern wall fireplaces surounded by large porcelain tiles.
Project Locations: Ojai, Santa Barbara, Westlake, California. Projects designed by Maraya Interior Design. From their beautiful resort town of Ojai, they serve clients in Montecito, Hope Ranch, Malibu, Westlake and Calabasas, across the tri-county areas of Santa Barbara, Ventura and Los Angeles, south to Hidden Hills- north through Solvang and more.
Modern Ojai home designed by Maraya and Tim Droney
Patrick Price Photography.

Inspiration for a small modern light wood floor and brown floor kitchen remodel in Seattle with a single-bowl sink, flat-panel cabinets, light wood cabinets, quartz countertops, white backsplash, ceramic backsplash and stainless steel appliances

Interior view of the kitchen area.
Interior design from Donald Ohlen at Ohlen Design. Photo by Adrian Gregorutti.
Inspiration for a small cottage single-wall light wood floor open concept kitchen remodel in San Francisco with an undermount sink, glass-front cabinets, white cabinets, white backsplash, subway tile backsplash, stainless steel appliances, an island and wood countertops
Inspiration for a small cottage single-wall light wood floor open concept kitchen remodel in San Francisco with an undermount sink, glass-front cabinets, white cabinets, white backsplash, subway tile backsplash, stainless steel appliances, an island and wood countertops
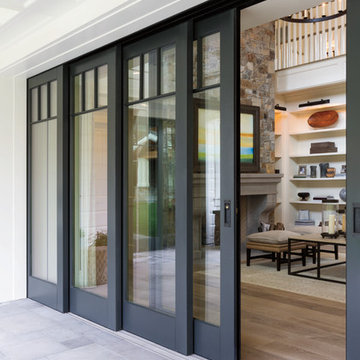
Pella® Architect Series® multi-slide patio doors invite the outdoors in and lure the indoors out. Available in two styles — French or Contemporary.
Patio - traditional patio idea in Other
Patio - traditional patio idea in Other

Sponsored
Columbus, OH
Dave Fox Design Build Remodelers
Columbus Area's Luxury Design Build Firm | 17x Best of Houzz Winner!

Back to back bathroom vanities make quite a unique statement in this main bathroom. Add a luxury soaker tub, walk-in shower and white shiplap walls, and you have a retreat spa like no where else in the house!
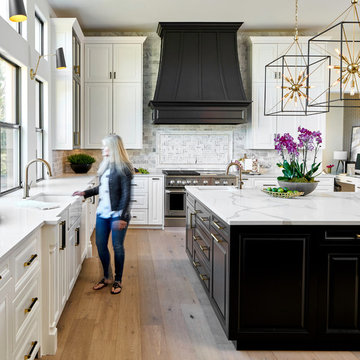
Matthew Niemann Photography
Inspiration for a transitional kitchen remodel in Austin
Inspiration for a transitional kitchen remodel in Austin
Home Design Ideas

Sponsored
Columbus, OH
Mosaic Design Studio
Creating Thoughtful, Livable Spaces For You in Franklin County

Charming Modern Farmhouse with country views.
Example of a mid-sized country white two-story house exterior design in Portland with a hip roof and a shingle roof
Example of a mid-sized country white two-story house exterior design in Portland with a hip roof and a shingle roof

Cool & Contemporary is the vibe our clients were seeking out. Phase 1 complete for this El Paso Westside project. Consistent with the homes architecture and lifestyle creates a space to handle all occasions. Early morning coffee on the patio or around the firepit, smores, drinks, relaxing, reading & maybe a little dancing. Cedar planks set on raw steel post create a cozy atmosphere. Sitting or laying down on cushions and pillows atop the smooth buff leuders limestone bench with your feet popped up on the custom gas firepit. Raw steel veneer, limestone cap and stainless steel fire fixtures complete the sleek contemporary feels. Concrete steps & path lights beam up and accentuates the focal setting. To prep for phase 2, ground cover pathways and areas are ready for the new outdoor movie projector, more privacy, picnic area, permanent seating, landscape and lighting to come.

MPI 360
Inspiration for a large transitional gender-neutral dark wood floor and brown floor walk-in closet remodel in DC Metro with shaker cabinets and white cabinets
Inspiration for a large transitional gender-neutral dark wood floor and brown floor walk-in closet remodel in DC Metro with shaker cabinets and white cabinets
1000

























