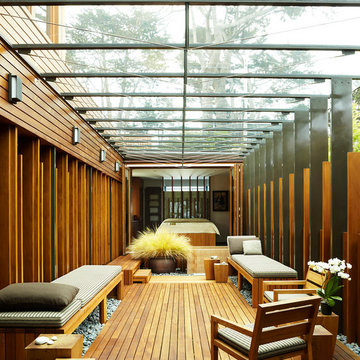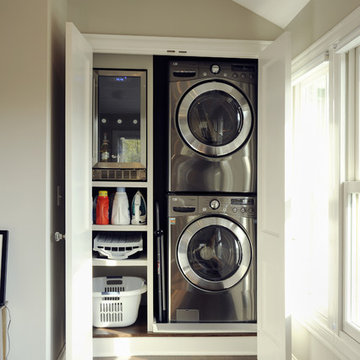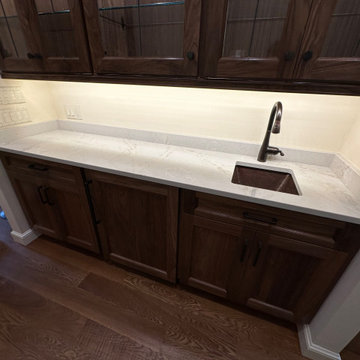Home Design Ideas

Photography: David Matheson
Inspiration for a contemporary deck remodel in Chicago
Inspiration for a contemporary deck remodel in Chicago

This Cape Cod kitchen with wood countertops underwent an enormous transformation that added 75 square feet and relocated all three legs of the work triangle: sink, refrigerator, and range. To accommodate traffic flow through the space, the upper corner of the kitchen was made into a pantry/baking center, and the remaining space was used to create the work triangle. The look of the cabinets was kept simple, but small flourishes such as crown molding throughout the room and staggered cabinet heights add visual interest. Some of the cabinets include glass doors with grids that match the windows, helping to pull together the design as a whole. Jenerik Images Photography
Find the right local pro for your project

Waterfall crystal chandelier by ET2 (on a dimmer) is the centerpiece of calm for the much used free-standing tub. Classic marble floor tile, simple frameless glass shower surround and contemporary white wall tile add to the zen of this bathroom

David Wakely Photography
While we appreciate your love for our work, and interest in our projects, we are unable to answer every question about details in our photos. Please send us a private message if you are interested in our architectural services on your next project.

Mid-sized elegant master dark wood floor and brown floor bedroom photo in San Diego with a corner fireplace, gray walls and a tile fireplace

Addition and renovation by Ketron Custom Builders. Photography by Daniel Feldkamp.
Trendy laundry room photo in Columbus
Trendy laundry room photo in Columbus

Country medium tone wood floor and white floor living room photo in Atlanta with gray walls, a standard fireplace and a stone fireplace

Antique dresser turned tiled bathroom vanity has custom screen walls built to provide privacy between the multi green tiled shower and neutral colored and zen ensuite bedroom.

Woodland Garden: A curvaceous pea gravel path directs the visitor through the woodland garden located at the back and back side of the house.
It is planted with drifts of Erie and Chindo Viburnumns, Oak leaf Hyrangeas, Astilbe, Ferns, Hostas.A row of hollies was added to block the view to the son's home.
Photo credit: ROGER FOLEY

Conceptually the Clark Street remodel began with an idea of creating a new entry. The existing home foyer was non-existent and cramped with the back of the stair abutting the front door. By defining an exterior point of entry and creating a radius interior stair, the home instantly opens up and becomes more inviting. From there, further connections to the exterior were made through large sliding doors and a redesigned exterior deck. Taking advantage of the cool coastal climate, this connection to the exterior is natural and seamless
Photos by Zack Benson

Cottage master gray floor freestanding bathtub photo in DC Metro with black cabinets, white walls, an undermount sink, white countertops and recessed-panel cabinets

Sponsored
Columbus, OH
Snider & Metcalf Interior Design, LTD
Leading Interior Designers in Columbus, Ohio & Ponte Vedra, Florida

The Pearl is a Contemporary styled Florida Tropical home. The Pearl was designed and built by Josh Wynne Construction. The design was a reflection of the unusually shaped lot which is quite pie shaped. This green home is expected to achieve the LEED Platinum rating and is certified Energy Star, FGBC Platinum and FPL BuildSmart. Photos by Ryan Gamma

My favorite farmhouse kitchen.. :)
Example of a mid-sized country l-shaped medium tone wood floor kitchen design in Louisville with a farmhouse sink, stainless steel appliances, shaker cabinets, wood countertops, white cabinets, white backsplash, ceramic backsplash and an island
Example of a mid-sized country l-shaped medium tone wood floor kitchen design in Louisville with a farmhouse sink, stainless steel appliances, shaker cabinets, wood countertops, white cabinets, white backsplash, ceramic backsplash and an island

Inspiration for a farmhouse open concept light wood floor and beige floor living room remodel in Phoenix with white walls, a standard fireplace and a stone fireplace
Home Design Ideas

Sponsored
Columbus, OH
Free consultation for landscape design!
Peabody Landscape Group
Franklin County's Reliable Landscape Design & Contracting

Marc Mauldin Photography, Inc.
Trendy galley medium tone wood floor and gray floor kitchen photo in Atlanta with an undermount sink, flat-panel cabinets, light wood cabinets, black backsplash, paneled appliances, an island and white countertops
Trendy galley medium tone wood floor and gray floor kitchen photo in Atlanta with an undermount sink, flat-panel cabinets, light wood cabinets, black backsplash, paneled appliances, an island and white countertops

Great Room which is open to banquette dining + kitchen. The glass doors leading to the screened porch can be folded to provide three large openings for the Southern breeze to travel through the home.
Photography: Garett + Carrie Buell of Studiobuell/ studiobuell.com

Inspiration for a small timeless single-wall porcelain tile and black floor dedicated laundry room remodel in Minneapolis with wood countertops, yellow walls, a side-by-side washer/dryer and brown countertops
1960




























