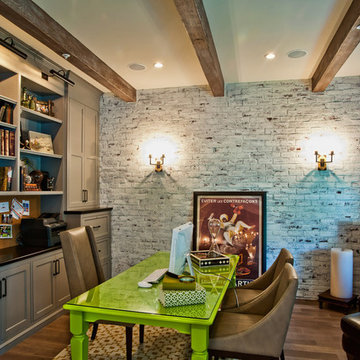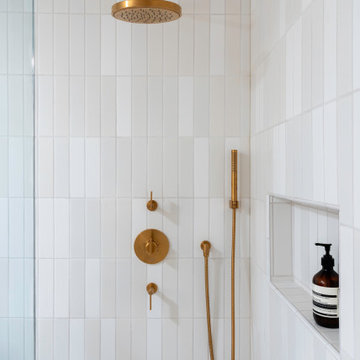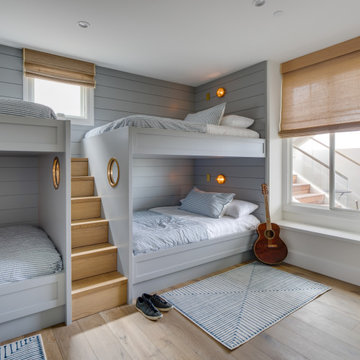Home Design Ideas
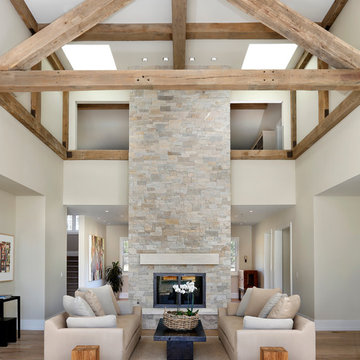
Bernard Andre
Example of a cottage formal and open concept living room design in San Francisco with a two-sided fireplace and a stone fireplace
Example of a cottage formal and open concept living room design in San Francisco with a two-sided fireplace and a stone fireplace
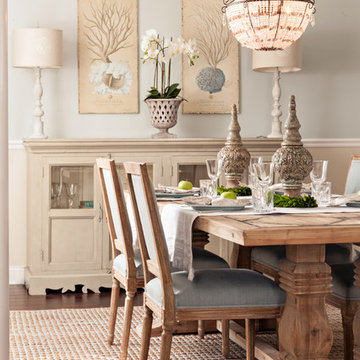
Dan Cutrona
Dining room - mid-sized coastal dark wood floor dining room idea in Boston with beige walls and no fireplace
Dining room - mid-sized coastal dark wood floor dining room idea in Boston with beige walls and no fireplace
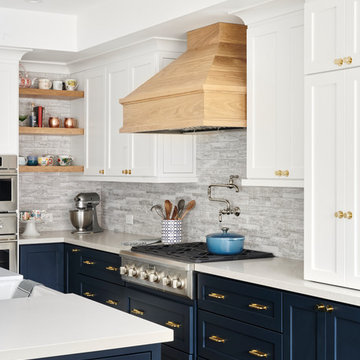
Open concept kitchen - large coastal l-shaped light wood floor and brown floor open concept kitchen idea in San Francisco with a farmhouse sink, shaker cabinets, white cabinets, solid surface countertops, gray backsplash, stainless steel appliances, an island and white countertops
Find the right local pro for your project

Example of a large trendy galley porcelain tile and black floor dedicated laundry room design in Dallas with flat-panel cabinets, black cabinets, white walls, a side-by-side washer/dryer and white countertops

The owner's entry mudroom features a generous built-in bench with coat hooks and beautiful travertine flooring. Photo by Mike Kaskel
Large elegant limestone floor and beige floor entryway photo in Milwaukee with white walls and a dark wood front door
Large elegant limestone floor and beige floor entryway photo in Milwaukee with white walls and a dark wood front door
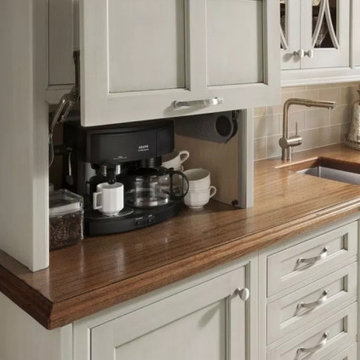
Kitchen - traditional kitchen idea in Columbus with recessed-panel cabinets and gray cabinets
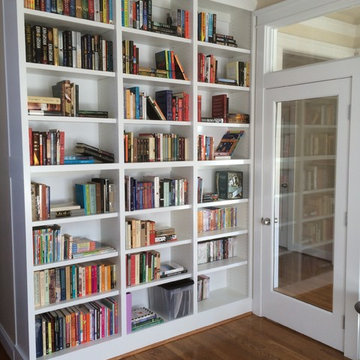
Home office library - small transitional medium tone wood floor and brown floor home office library idea in Charlotte with beige walls and no fireplace
Reload the page to not see this specific ad anymore

Inspiration for a timeless gray floor powder room remodel in Dallas with furniture-like cabinets, distressed cabinets, a two-piece toilet, multicolored walls, an undermount sink and white countertops

This butler's pantry lends itself perfectly to the dining room and making sure you have everything you need at arms length but still a stylish well crafted space you would be happy to show off!

Cesar Rubio Photography
Example of a large classic l-shaped light wood floor open concept kitchen design in San Francisco with white cabinets, marble countertops, white backsplash, an island, shaker cabinets, paneled appliances, a farmhouse sink and ceramic backsplash
Example of a large classic l-shaped light wood floor open concept kitchen design in San Francisco with white cabinets, marble countertops, white backsplash, an island, shaker cabinets, paneled appliances, a farmhouse sink and ceramic backsplash

Our San Francisco studio designed this stunning bathroom with beautiful grey tones to create an elegant, sophisticated vibe. We chose glass partitions to separate the shower area from the soaking tub, making it feel more open and expansive. The large mirror in the vanity area also helps maximize the spacious appeal of the bathroom. The large walk-in closet with plenty of space for clothes and accessories is an attractive feature, lending a classy vibe to the space.
---
Project designed by ballonSTUDIO. They discreetly tend to the interior design needs of their high-net-worth individuals in the greater Bay Area and to their second home locations.
For more about ballonSTUDIO, see here: https://www.ballonstudio.com/
Reload the page to not see this specific ad anymore
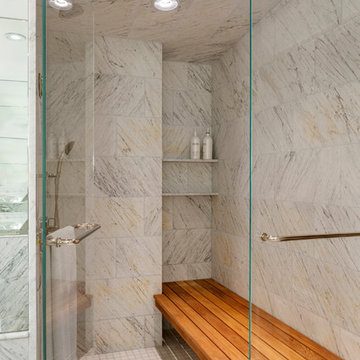
Photography by Greg Premru
Mid-sized transitional master beige tile and white tile mosaic tile floor bathroom photo in Boston with a hinged shower door
Mid-sized transitional master beige tile and white tile mosaic tile floor bathroom photo in Boston with a hinged shower door

Shiplap and a center beam added to these vaulted ceilings makes the room feel airy and casual.
Inspiration for a mid-sized cottage open concept carpeted, gray floor and shiplap ceiling family room remodel in Denver with gray walls, a standard fireplace, a brick fireplace and a tv stand
Inspiration for a mid-sized cottage open concept carpeted, gray floor and shiplap ceiling family room remodel in Denver with gray walls, a standard fireplace, a brick fireplace and a tv stand

Builder: John Kraemer & Sons | Photography: Landmark Photography
Inspiration for a small modern master beige tile and stone tile ceramic tile bathroom remodel in Minneapolis with flat-panel cabinets, medium tone wood cabinets, beige walls, an integrated sink and concrete countertops
Inspiration for a small modern master beige tile and stone tile ceramic tile bathroom remodel in Minneapolis with flat-panel cabinets, medium tone wood cabinets, beige walls, an integrated sink and concrete countertops
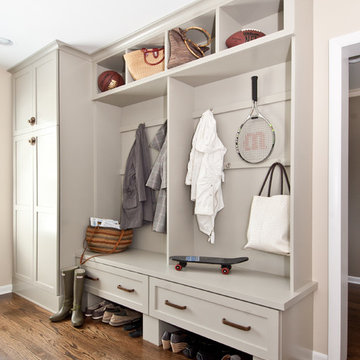
Photography: Megan Chaffin
Mudroom - transitional dark wood floor mudroom idea in Chicago with beige walls
Mudroom - transitional dark wood floor mudroom idea in Chicago with beige walls
Home Design Ideas
Reload the page to not see this specific ad anymore

Mid-sized contemporary kitchen remodel, u-shaped with island featuring white shaker cabinets, black granite and quartz countertops, marble mosaic backsplash with black hardware, induction cooktop and paneled hood.
Cabinet Finishes: Sherwin Williams "Pure white"
Wall Color: Sherwin Williams "Pure white"
Perimeter Countertop: Pental Quartz "Absolute Black Granite Honed"
Island Countertop: Pental Quartz "Arezzo"
Backsplash: Bedrosians "White Cararra Marble Random Linear Mosaic"
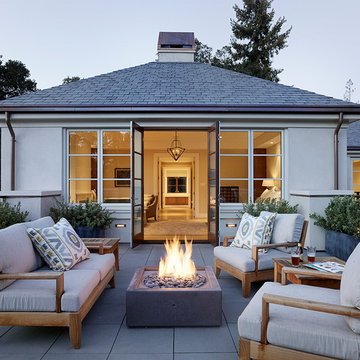
Matthew Millman Photography http://www.matthewmillman.com/
Patio - mid-sized contemporary backyard tile patio idea in San Francisco with no cover and a fire pit
Patio - mid-sized contemporary backyard tile patio idea in San Francisco with no cover and a fire pit
96


























