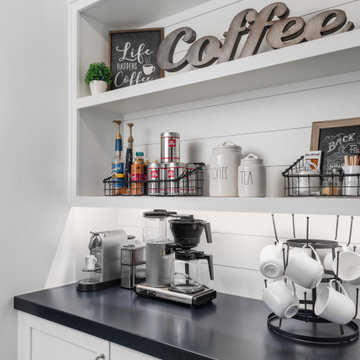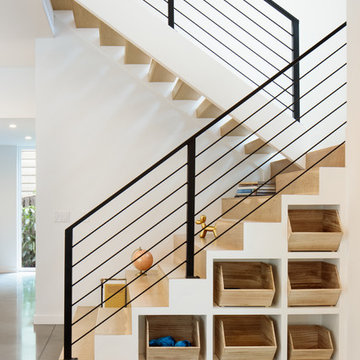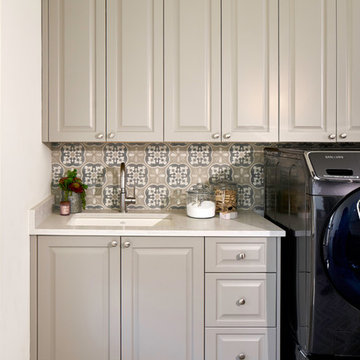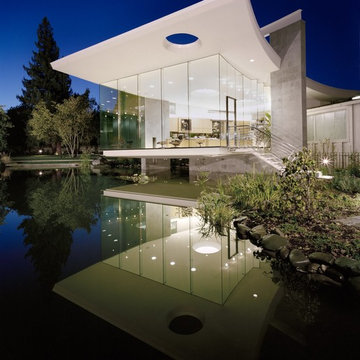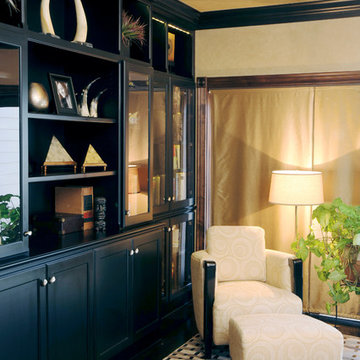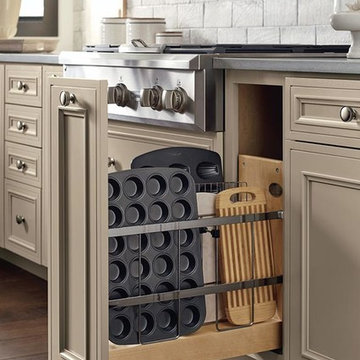Home Design Ideas

Located right off the Primary bedroom – this bathroom is located in the far corners of the house. It should be used as a retreat, to rejuvenate and recharge – exactly what our homeowners asked for. We came alongside our client – listening to the pain points and hearing the need and desire for a functional, calming retreat, a drastic change from the disjointed, previous space with exposed pipes from a previous renovation. We worked very closely through the design and materials selections phase, hand selecting the marble tile on the feature wall, sourcing luxe gold finishes and suggesting creative solutions (like the shower’s linear drain and the hidden niche on the inside of the shower’s knee wall). The Maax Tosca soaker tub is a main feature and our client's #1 request. Add the Toto Nexus bidet toilet and a custom double vanity with a countertop tower for added storage, this luxury retreat is a must for busy, working parents.

Double shower - large contemporary master gray tile gray floor and concrete floor double shower idea in Other with flat-panel cabinets, medium tone wood cabinets, a one-piece toilet, gray walls, a vessel sink, a hinged shower door, black countertops and concrete countertops
Find the right local pro for your project

This kitchen remodel is an entertainers dream! The new open floor plan is surrounded by dark wall cabinets with a contrasting white island. Custom touches such as brass cabinet hardware, custom range hood, brass pendants, roman shades, and so much more!

Inspiration for a craftsman dark wood floor family room remodel in Other with beige walls, a standard fireplace, a stone fireplace and a media wall

A modest and traditional living room
Inspiration for a small coastal open concept and formal medium tone wood floor living room remodel in San Francisco with blue walls, a standard fireplace, a brick fireplace and no tv
Inspiration for a small coastal open concept and formal medium tone wood floor living room remodel in San Francisco with blue walls, a standard fireplace, a brick fireplace and no tv
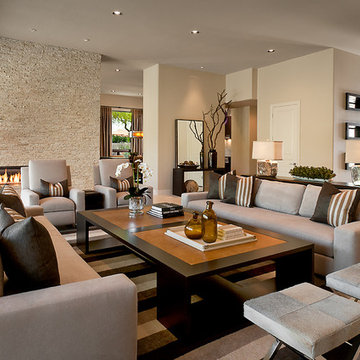
Photo Credit: Mark Boisclair Photography
Trendy living room photo in Phoenix with a stone fireplace
Trendy living room photo in Phoenix with a stone fireplace
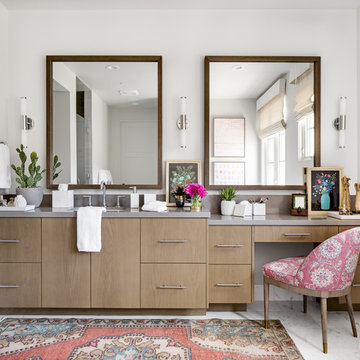
Surrounded by canyon views and nestled in the heart of Orange County, this 9,000 square foot home encompasses all that is “chic”. Clean lines, interesting textures, pops of color, and an emphasis on art were all key in achieving this contemporary but comfortable sophistication.
Photography by Chad Mellon
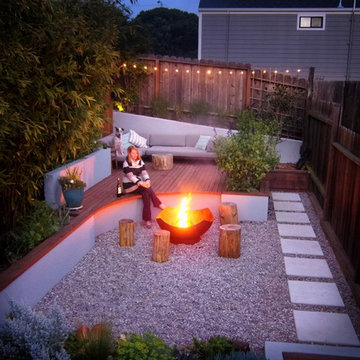
photo by Seed Studio, editing by TR PhotoStudio
Inspiration for a small modern drought-tolerant and full sun backyard gravel landscaping in San Francisco with a fire pit.
Inspiration for a small modern drought-tolerant and full sun backyard gravel landscaping in San Francisco with a fire pit.

Inspiration for a mid-sized transitional light wood floor and brown floor kitchen/dining room combo remodel in Dallas with white walls and no fireplace

Kitchen - small transitional u-shaped porcelain tile and gray floor kitchen idea in New York with an undermount sink, shaker cabinets, white cabinets, granite countertops, gray backsplash, subway tile backsplash, stainless steel appliances, a peninsula and multicolored countertops

http://belairphotography.com/contact.html
Inspiration for a timeless kitchen remodel in Los Angeles with glass-front cabinets and white cabinets
Inspiration for a timeless kitchen remodel in Los Angeles with glass-front cabinets and white cabinets

Our busy young homeowners were looking to move back to Indianapolis and considered building new, but they fell in love with the great bones of this Coppergate home. The home reflected different times and different lifestyles and had become poorly suited to contemporary living. We worked with Stacy Thompson of Compass Design for the design and finishing touches on this renovation. The makeover included improving the awkwardness of the front entrance into the dining room, lightening up the staircase with new spindles, treads and a brighter color scheme in the hall. New carpet and hardwoods throughout brought an enhanced consistency through the first floor. We were able to take two separate rooms and create one large sunroom with walls of windows and beautiful natural light to abound, with a custom designed fireplace. The downstairs powder received a much-needed makeover incorporating elegant transitional plumbing and lighting fixtures. In addition, we did a complete top-to-bottom makeover of the kitchen, including custom cabinetry, new appliances and plumbing and lighting fixtures. Soft gray tile and modern quartz countertops bring a clean, bright space for this family to enjoy. This delightful home, with its clean spaces and durable surfaces is a textbook example of how to take a solid but dull abode and turn it into a dream home for a young family.
Home Design Ideas
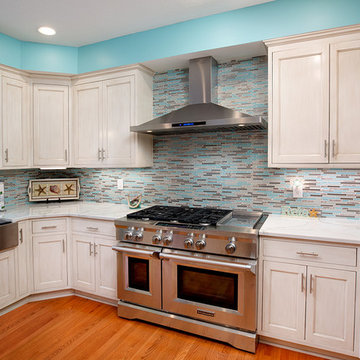
Sponsored
Plain City, OH
Kuhns Contracting, Inc.
Central Ohio's Trusted Home Remodeler Specializing in Kitchens & Baths

Along with Konrady & Son Construction, we transformed the master suite, eliminating the soaking tub and replacing it with a fully custom walk-in shower complete with a Rohl rainfall showerhead and frameless glass door. With functionality resolved, we needed a style direction and for the art-loving clients with bold taste, a classic, French-inspired scheme was an obvious choice. The vanity (not pictured) was designed around the client’s vintage chair and art deco pendant hanging above.

Mid-sized transitional l-shaped light wood floor and brown floor eat-in kitchen photo in Seattle with a farmhouse sink, quartz countertops, an island, subway tile backsplash, paneled appliances, white countertops, recessed-panel cabinets, blue cabinets and white backsplash
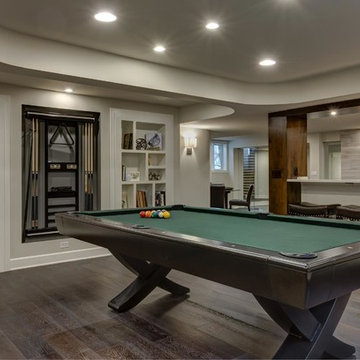
©Finished Basement Company
Example of a huge trendy look-out dark wood floor and brown floor basement design in Denver with gray walls, a ribbon fireplace and a tile fireplace
Example of a huge trendy look-out dark wood floor and brown floor basement design in Denver with gray walls, a ribbon fireplace and a tile fireplace
224

























