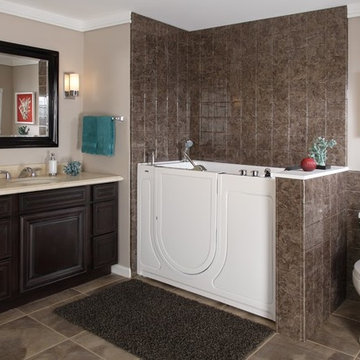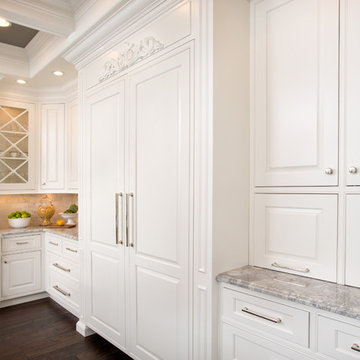Home Design Ideas
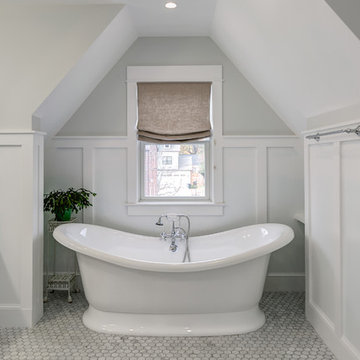
Inspiration for a mid-sized timeless master mosaic tile floor freestanding bathtub remodel in Orange County with shaker cabinets, white cabinets, white walls and marble countertops

Inspiration for a mid-sized transitional u-shaped porcelain tile kitchen remodel in New York with recessed-panel cabinets, white cabinets, white backsplash, stainless steel appliances, an island, an undermount sink, solid surface countertops and mosaic tile backsplash

Interior design by Tineke Triggs of Artistic Designs for Living. Photography by Laura Hull.
Large elegant galley dark wood floor and brown floor wet bar photo in San Francisco with a drop-in sink, blue cabinets, wood countertops, brown countertops, glass-front cabinets, blue backsplash and wood backsplash
Large elegant galley dark wood floor and brown floor wet bar photo in San Francisco with a drop-in sink, blue cabinets, wood countertops, brown countertops, glass-front cabinets, blue backsplash and wood backsplash
Find the right local pro for your project
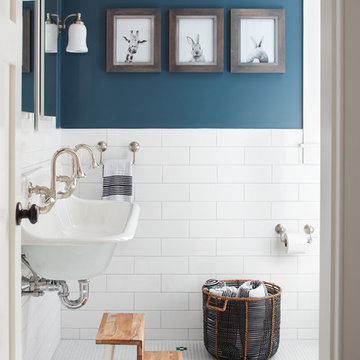
Photography by Jared Kuzia
Inspiration for a farmhouse mosaic tile floor bathroom remodel in Boston with blue walls and a trough sink
Inspiration for a farmhouse mosaic tile floor bathroom remodel in Boston with blue walls and a trough sink

Example of a transitional l-shaped medium tone wood floor kitchen design in New York with an undermount sink, shaker cabinets, white cabinets, white backsplash, stainless steel appliances and an island

Changing design patterns allows the same tile to be used in different ways.
Mid-sized trendy master gray tile and porcelain tile porcelain tile and beige floor bathroom photo in San Francisco with flat-panel cabinets, medium tone wood cabinets, white walls, a vessel sink, quartzite countertops and beige countertops
Mid-sized trendy master gray tile and porcelain tile porcelain tile and beige floor bathroom photo in San Francisco with flat-panel cabinets, medium tone wood cabinets, white walls, a vessel sink, quartzite countertops and beige countertops

Laurey Glenn
Eat-in kitchen - large cottage galley dark wood floor eat-in kitchen idea in Nashville with a double-bowl sink, beaded inset cabinets, green cabinets, marble countertops, white backsplash, stainless steel appliances and an island
Eat-in kitchen - large cottage galley dark wood floor eat-in kitchen idea in Nashville with a double-bowl sink, beaded inset cabinets, green cabinets, marble countertops, white backsplash, stainless steel appliances and an island

Eric Piasecki
Bedroom - large traditional master dark wood floor bedroom idea in New York with blue walls
Bedroom - large traditional master dark wood floor bedroom idea in New York with blue walls

Example of a mid-sized trendy master black and white tile and ceramic tile ceramic tile bathroom design in New York with recessed-panel cabinets, gray cabinets, a one-piece toilet, gray walls, an undermount sink and granite countertops
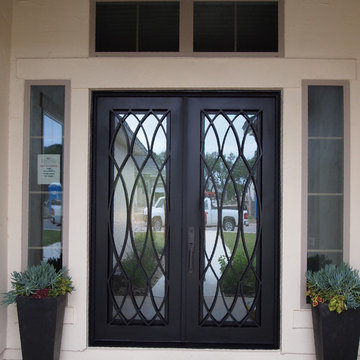
Wrought Iron Double Door - Elliptic by Porte, Color Black, Clear Glass.
Small elegant concrete floor double front door photo in Austin with a metal front door and beige walls
Small elegant concrete floor double front door photo in Austin with a metal front door and beige walls
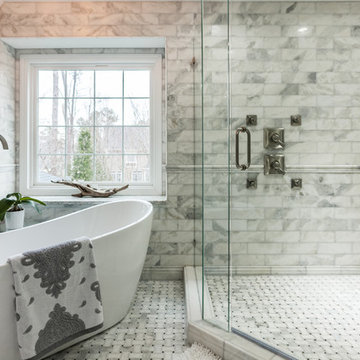
Featured in 2016 Remodelers Home Tour
Our homeowners moved from The Windy City all the way to the land of the pines with dreams of a perfect home for their family. They found Wake Remodeling and together we made their dream a reality. We developed a strategy to utilize as much of their current resources as possible, while adding new features and design throughout the home. We completed a kitchen refacing with appliances, new paint, lighting, and gorgeous customer cabinetry.
The master bathroom is a must see! We completely redesigned the bathroom with the homeowners' stellar taste in mind and created a haven for them to relax and rejuvenate. From the custom closets to the body spray shower system, the master bathroom makes a statement of elegance.

Mike Kaskel
Example of a mid-sized beach style blue tile and ceramic tile porcelain tile bathroom design in San Francisco
Example of a mid-sized beach style blue tile and ceramic tile porcelain tile bathroom design in San Francisco

This home remodel is a celebration of curves and light. Starting from humble beginnings as a basic builder ranch style house, the design challenge was maximizing natural light throughout and providing the unique contemporary style the client’s craved.
The Entry offers a spectacular first impression and sets the tone with a large skylight and an illuminated curved wall covered in a wavy pattern Porcelanosa tile.
The chic entertaining kitchen was designed to celebrate a public lifestyle and plenty of entertaining. Celebrating height with a robust amount of interior architectural details, this dynamic kitchen still gives one that cozy feeling of home sweet home. The large “L” shaped island accommodates 7 for seating. Large pendants over the kitchen table and sink provide additional task lighting and whimsy. The Dekton “puzzle” countertop connection was designed to aid the transition between the two color countertops and is one of the homeowner’s favorite details. The built-in bistro table provides additional seating and flows easily into the Living Room.
A curved wall in the Living Room showcases a contemporary linear fireplace and tv which is tucked away in a niche. Placing the fireplace and furniture arrangement at an angle allowed for more natural walkway areas that communicated with the exterior doors and the kitchen working areas.
The dining room’s open plan is perfect for small groups and expands easily for larger events. Raising the ceiling created visual interest and bringing the pop of teal from the Kitchen cabinets ties the space together. A built-in buffet provides ample storage and display.
The Sitting Room (also called the Piano room for its previous life as such) is adjacent to the Kitchen and allows for easy conversation between chef and guests. It captures the homeowner’s chic sense of style and joie de vivre.

The Craftsman shiplap continues into the Living Room/Great room, providing a relaxed, yet finished look on the walls. The built-in's provide space for storage, display and additional seating, helping to make this space functional and flexible.

Example of a small transitional l-shaped dark wood floor and brown floor dedicated laundry room design in Miami with a drop-in sink, shaker cabinets, white cabinets, marble countertops, white walls, a side-by-side washer/dryer and white countertops
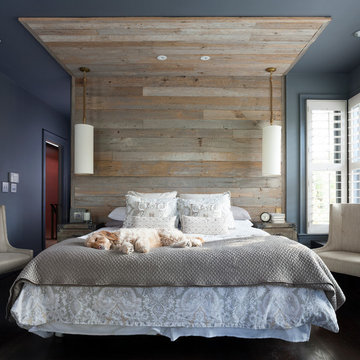
Stacy Zarin Goldberg Photography
Inspiration for a transitional master dark wood floor bedroom remodel in DC Metro with blue walls
Inspiration for a transitional master dark wood floor bedroom remodel in DC Metro with blue walls
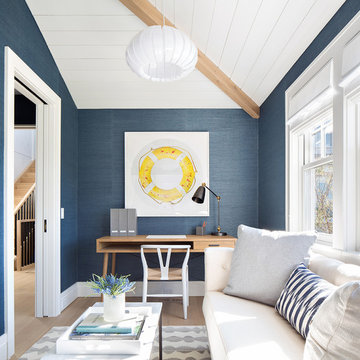
The small home office is tucked off of the entry but allows for a quite space to get work done.
Beach style home office photo in Boston
Beach style home office photo in Boston
Home Design Ideas

Sponsored
Columbus, OH
Free consultation for landscape design!
Peabody Landscape Group
Franklin County's Reliable Landscape Design & Contracting
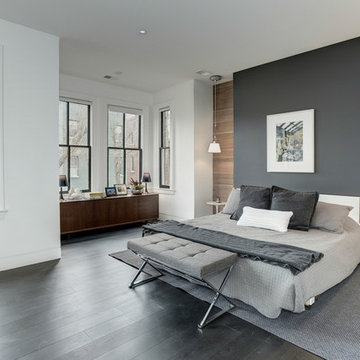
Contractor: AllenBuilt Inc.
Interior Designer: Cecconi Simone
Photographer: Connie Gauthier with HomeVisit
Example of a trendy master dark wood floor and black floor bedroom design in DC Metro with multicolored walls
Example of a trendy master dark wood floor and black floor bedroom design in DC Metro with multicolored walls

The dog wash has pull out steps so large dogs can get in the tub without the owners having to lift them. The dog wash also is used as the laundry's deep sink.
Debbie Schwab Photography
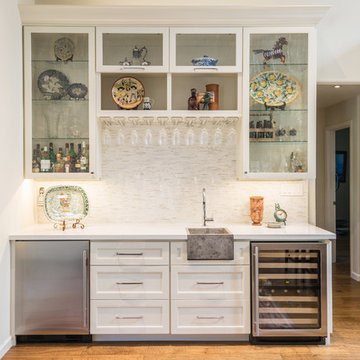
Example of a transitional single-wall wet bar design in Phoenix with shaker cabinets and white cabinets
396

























