Small Home Design Ideas
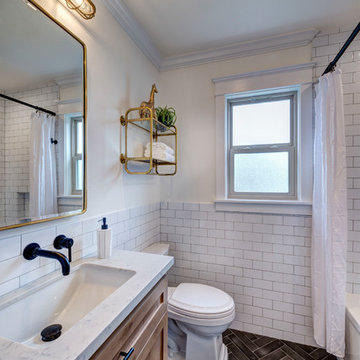
Peter Giles Photography
Bathroom - small country kids' porcelain tile and white tile porcelain tile and black floor bathroom idea in San Francisco with shaker cabinets, medium tone wood cabinets, a two-piece toilet, white walls, a drop-in sink, quartz countertops and white countertops
Bathroom - small country kids' porcelain tile and white tile porcelain tile and black floor bathroom idea in San Francisco with shaker cabinets, medium tone wood cabinets, a two-piece toilet, white walls, a drop-in sink, quartz countertops and white countertops
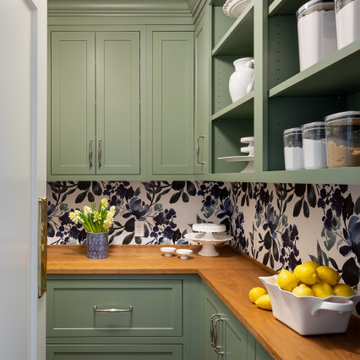
All new Butler's Pantry space created during a kitchen remodel. Utilized original swinging door used in this 1920's home. Cherry wood counters and custom printed wallcovering for backslash, Inset cabinets in a light green painted finish compliment with the adjacent white and gray kitchen.
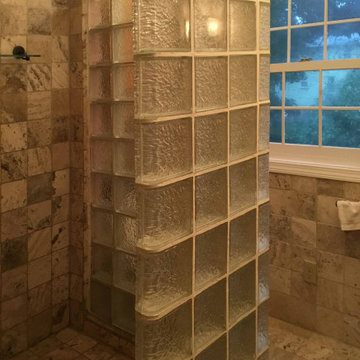
Small bathroom accommodates 4'x4' shower in travertine and glass block with no shower door or curtain.
Bathroom - small contemporary 3/4 travertine tile travertine floor, single-sink and beige floor bathroom idea in Boston with a two-piece toilet, yellow walls, a vessel sink, glass countertops and a floating vanity
Bathroom - small contemporary 3/4 travertine tile travertine floor, single-sink and beige floor bathroom idea in Boston with a two-piece toilet, yellow walls, a vessel sink, glass countertops and a floating vanity
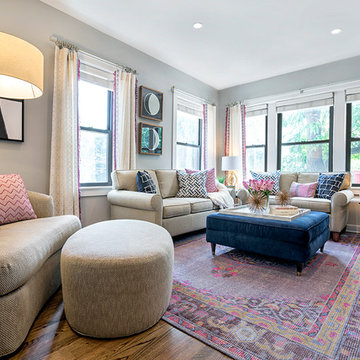
W2WHC designed this entire space remotely with the help of a motivated client and some fabulous resources. Photo credit to Marcel Page Photography.
Inspiration for a small transitional open concept and formal dark wood floor and brown floor living room remodel in Bridgeport with gray walls, no fireplace and a wall-mounted tv
Inspiration for a small transitional open concept and formal dark wood floor and brown floor living room remodel in Bridgeport with gray walls, no fireplace and a wall-mounted tv

Painting small spaces in dark colors actually makes them appear larger. Floating shelves and an open vanity lend a feeling of airiness to this restroom.
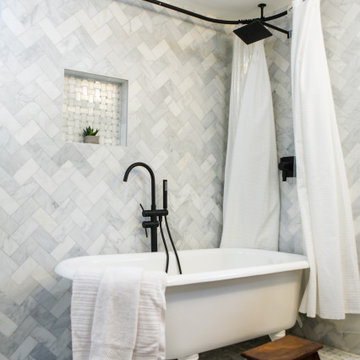
Beautiful subway marble wall on walls surrounding original class foot tub, with addition of shower fixtures. Floor was refinished original hardwood with a featured mosaic marble tile directly beneath tub.
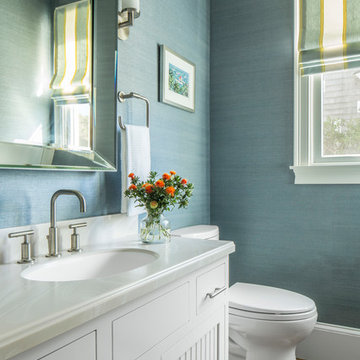
Wallpaper: Donghia | Grass Cloth | Color: Sky Blue HY-0400- BY
TEAM ///
Architect: LDa Architecture & Interiors ///
Interior Design: Kennerknecht Design Group ///
Builder: Macomber Carpentry & Construction ///
Photographer: Sean Litchfield Photography ///
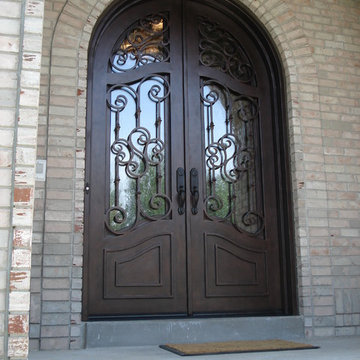
Visionmakers Intl
Example of a small classic entryway design in Other with a metal front door
Example of a small classic entryway design in Other with a metal front door
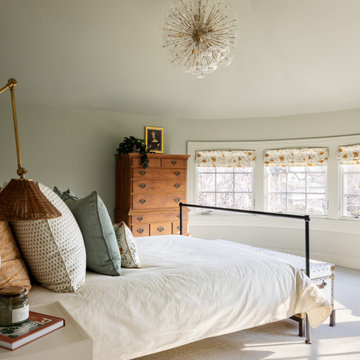
Guest Suite, bedroom
Inspiration for a small eclectic guest carpeted, green floor and vaulted ceiling bedroom remodel in New York with green walls
Inspiration for a small eclectic guest carpeted, green floor and vaulted ceiling bedroom remodel in New York with green walls

Example of a small urban concrete floor and gray floor eat-in kitchen design in Columbus with an undermount sink, open cabinets, black cabinets, wood countertops, black appliances, an island and brown countertops
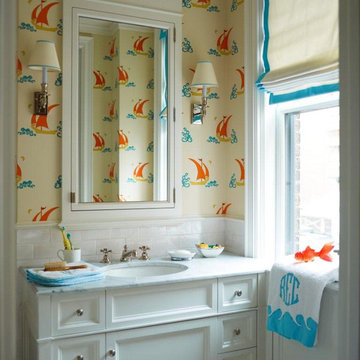
The children's bathrooms are playful and colorful. The custom built vanity is integrated into the wainscot. Interior Design by Ashley Whitakker.
Example of a small classic kids' gray tile marble floor tub/shower combo design in New York with an undermount sink, flat-panel cabinets, white cabinets, marble countertops, a two-piece toilet and multicolored walls
Example of a small classic kids' gray tile marble floor tub/shower combo design in New York with an undermount sink, flat-panel cabinets, white cabinets, marble countertops, a two-piece toilet and multicolored walls
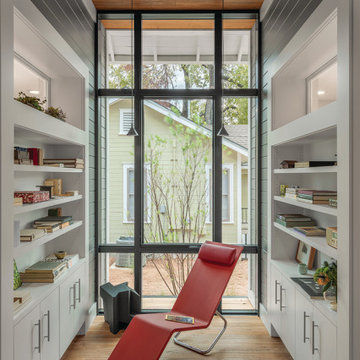
The Study "Trot" is formed by a seating area, flanked by two built-in storage units. The generous glazing looks into a shared garden, and directs the placement of a seating area or desk. Task lighting provides the opportunity to utilize this space into the evening.
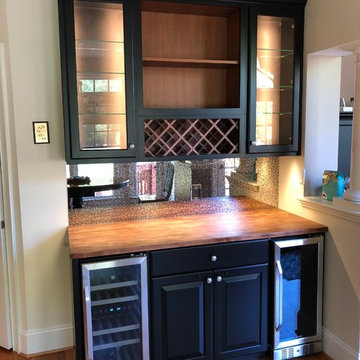
Inspiration for a small modern single-wall medium tone wood floor and brown floor wet bar remodel in Charlotte with glass-front cabinets, black cabinets, mirror backsplash and brown countertops
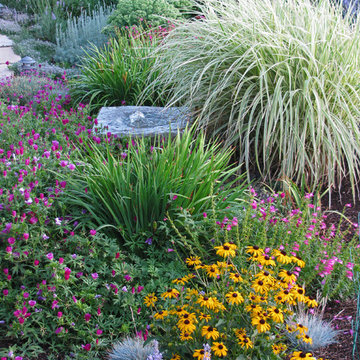
Photo Credit: Tunia Hyland
Inspiration for a small mediterranean drought-tolerant and full sun backyard landscaping in Albuquerque for summer.
Inspiration for a small mediterranean drought-tolerant and full sun backyard landscaping in Albuquerque for summer.
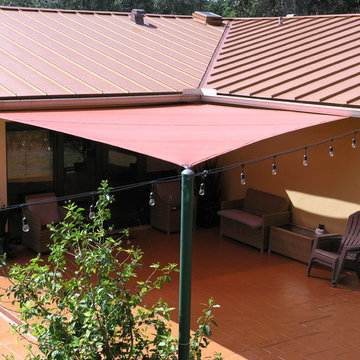
Shade Sail to provide shade all day long on patio.
Inspiration for a small coastal backyard concrete patio remodel in Miami with an awning
Inspiration for a small coastal backyard concrete patio remodel in Miami with an awning
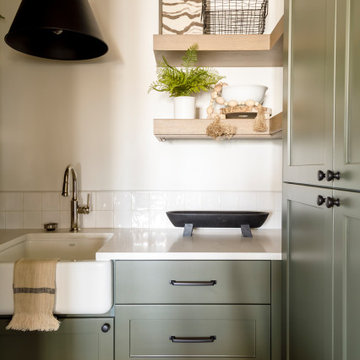
We used a warm sage green on the cabinets, warm wood on the floors and shelves, and black accents to give this pantry casual sophistication. We also added a beverage refrigerator and small farmhouse sink.
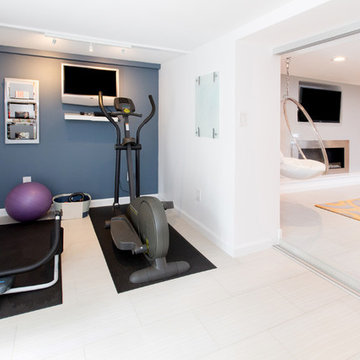
Integrated exercise room and office space, entertainment room with minibar and bubble chair, play room with under the stairs cool doll house, steam bath
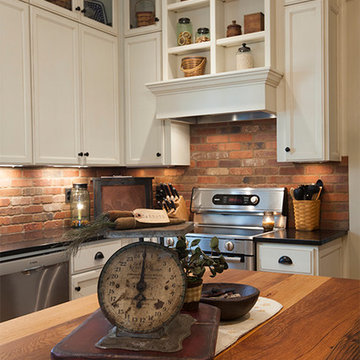
The home's kitchen mixes modern amenities with natural, old world charm to make the space welcoming, rich and tasteful. The browns and oranges of the brick backsplash are complemented by the natural hues of the wooden island. The white cabinets and bright lights offer a nice contrast.
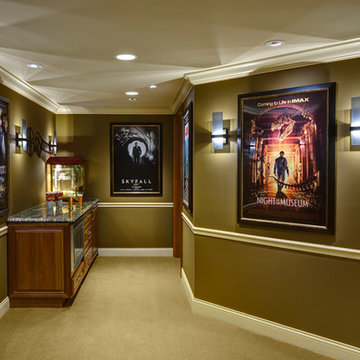
A beautiful entry to the lower level home theater with movie poster lighting and snack bar with granite top.
Debbie Franke Photography
Inspiration for a small timeless enclosed carpeted home theater remodel in St Louis with a projector screen
Inspiration for a small timeless enclosed carpeted home theater remodel in St Louis with a projector screen
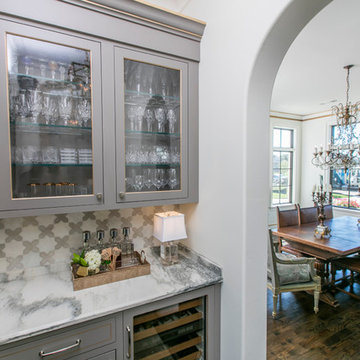
Example of a small trendy single-wall dark wood floor wet bar design in Dallas with shaker cabinets, gray cabinets, marble countertops, gray backsplash and stone slab backsplash
Small Home Design Ideas
4984
























