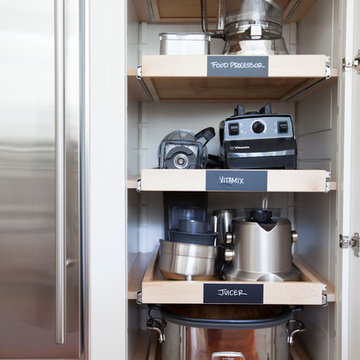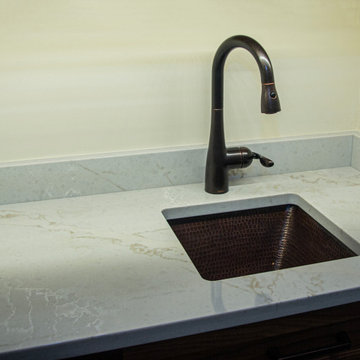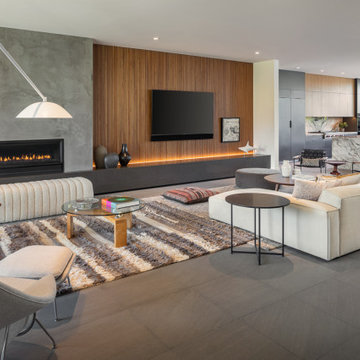Home Design Ideas

Shop the Look, See the Photo Tour here: https://www.studio-mcgee.com/studioblog/2016/4/4/modern-mountain-home-tour
Watch the Webisode: https://www.youtube.com/watch?v=JtwvqrNPjhU
Travis J Photography

Example of a mid-sized transitional open concept medium tone wood floor family room design in Orange County with beige walls and a media wall

Living room - traditional living room idea in San Francisco with blue walls, a standard fireplace and a wall-mounted tv
Find the right local pro for your project
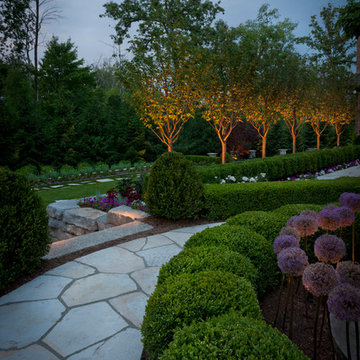
Photo by George Dzahristos
Design ideas for a traditional stone landscaping in Detroit.
Design ideas for a traditional stone landscaping in Detroit.

Inspiration for a contemporary l-shaped light wood floor open concept kitchen remodel in Denver with an undermount sink, flat-panel cabinets, light wood cabinets, quartz countertops, gray backsplash, stainless steel appliances, an island and white countertops

Bathroom - large transitional master green tile double-sink bathroom idea in Other with brown cabinets, white walls, white countertops and a built-in vanity

Example of a transitional built-in desk gray floor and wood ceiling study room design in Phoenix with white walls

Mid-sized transitional u-shaped light wood floor and beige floor eat-in kitchen photo in Orange County with an undermount sink, recessed-panel cabinets, light wood cabinets, marble countertops, white backsplash, stone slab backsplash, paneled appliances, an island and white countertops

Example of a large transitional master white tile and porcelain tile porcelain tile, gray floor and double-sink bathroom design in Oklahoma City with shaker cabinets, light wood cabinets, a one-piece toilet, white walls, a wall-mount sink, marble countertops, a hinged shower door, white countertops and a built-in vanity

These homeowners came to us to renovate a number of areas of their home. In their formal powder bath they wanted a sophisticated polished room that was elegant and custom in design. The formal powder was designed around stunning marble and gold wall tile with a custom starburst layout coming from behind the center of the birds nest round brass mirror. A white floating quartz countertop houses a vessel bowl sink and vessel bowl height faucet in polished nickel, wood panel and molding’s were painted black with a gold leaf detail which carried over to the ceiling for the WOW.

Bob Fortner Photography
Inspiration for a mid-sized cottage master white tile and ceramic tile porcelain tile and brown floor bathroom remodel in Raleigh with recessed-panel cabinets, white cabinets, a two-piece toilet, white walls, an undermount sink, marble countertops, a hinged shower door and white countertops
Inspiration for a mid-sized cottage master white tile and ceramic tile porcelain tile and brown floor bathroom remodel in Raleigh with recessed-panel cabinets, white cabinets, a two-piece toilet, white walls, an undermount sink, marble countertops, a hinged shower door and white countertops

Small transitional 3/4 white tile and subway tile vinyl floor and gray floor bathroom photo in DC Metro with shaker cabinets, black cabinets, a two-piece toilet, an undermount sink, marble countertops, gray countertops and white walls

Photography by Richard Mandelkorn
Mid-sized elegant bathroom photo in Boston with marble countertops, beaded inset cabinets, white cabinets, white walls, an undermount sink and white countertops
Mid-sized elegant bathroom photo in Boston with marble countertops, beaded inset cabinets, white cabinets, white walls, an undermount sink and white countertops

Example of a classic u-shaped kitchen design in Charlotte with an undermount sink, raised-panel cabinets, beige cabinets, beige backsplash and paneled appliances
Home Design Ideas

Sponsored
Delaware, OH
DelCo Handyman & Remodeling LLC
Franklin County's Remodeling & Handyman Services
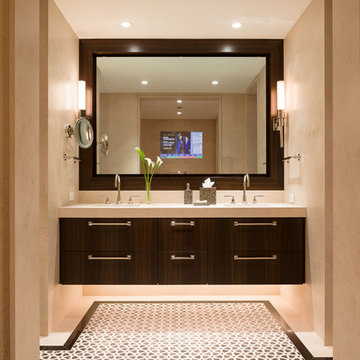
Alan Shortall
Example of a trendy bathroom design in Chicago with an undermount sink, flat-panel cabinets and dark wood cabinets
Example of a trendy bathroom design in Chicago with an undermount sink, flat-panel cabinets and dark wood cabinets

Inckx Photography
Large tuscan open concept medium tone wood floor and brown floor living room photo in Phoenix with a standard fireplace, a tile fireplace and beige walls
Large tuscan open concept medium tone wood floor and brown floor living room photo in Phoenix with a standard fireplace, a tile fireplace and beige walls

Traditional but unusually shaped kitchen with a white painted cabinets, seapearl quartzite countertops, tradewinds tint mosaic backsplash, paneled appliances, dark wood island with hidden outlets. Featuring a flat panel TV in the backsplash for your viewing pleasure while cooking for your family. This great kitchen is adjacent to an amazing outdoor living space with multiple living spaces and an outdoor pool.
Traditional but unusually shaped kitchen with a white painted cabinets, seapearl quartzite countertops, tradewinds tint mosaic backsplash, paneled appliances, dark wood island with hidden outlets. Featuring a flat panel TV in the backsplash for your viewing pleasure while cooking for your family. This great kitchen is adjacent to an amazing outdoor living space with multiple living spaces and an outdoor pool.
Photos by Jon Upson
64

























