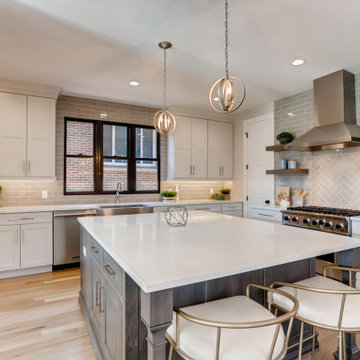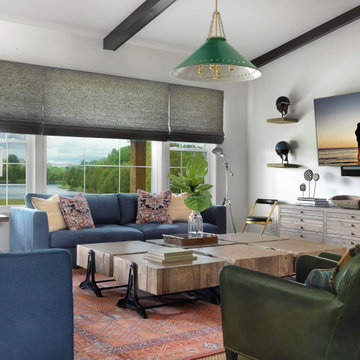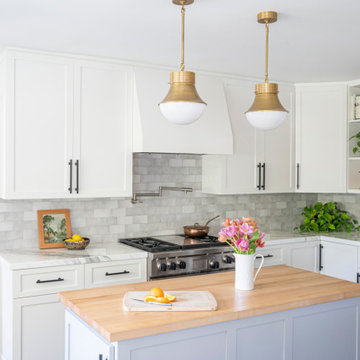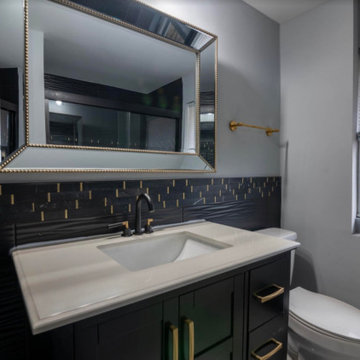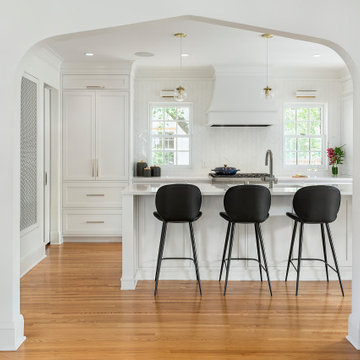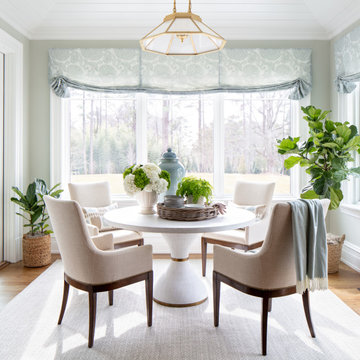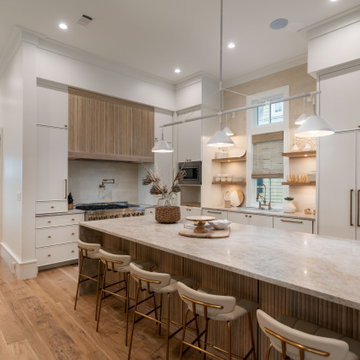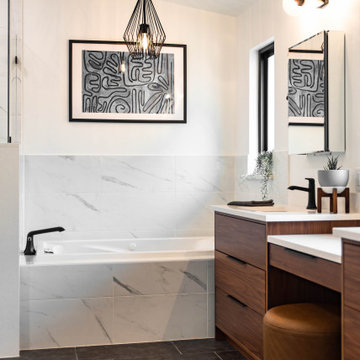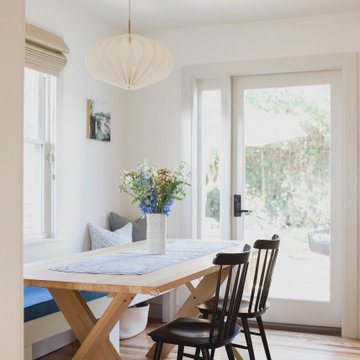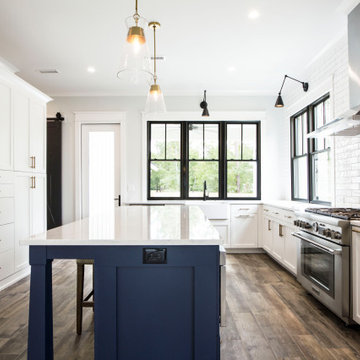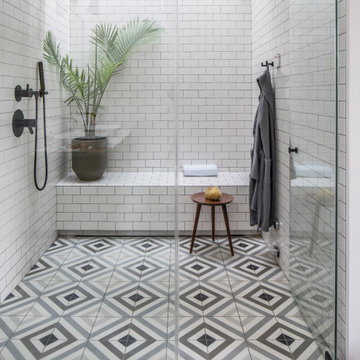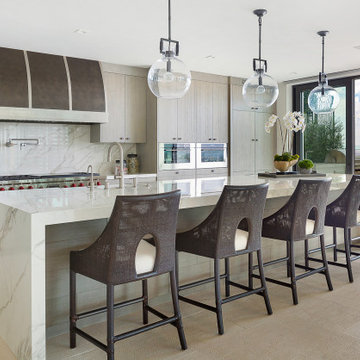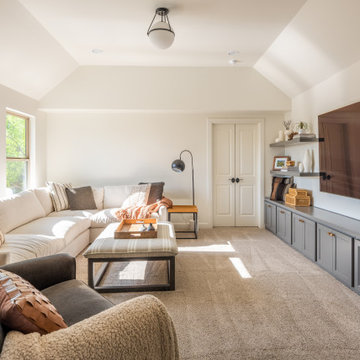Home Design Ideas

Urban four story home with harbor views
Inspiration for a mid-sized transitional u-shaped medium tone wood floor kitchen remodel in Portland Maine with an undermount sink, glass-front cabinets, gray cabinets, granite countertops, granite backsplash, stainless steel appliances, an island and gray countertops
Inspiration for a mid-sized transitional u-shaped medium tone wood floor kitchen remodel in Portland Maine with an undermount sink, glass-front cabinets, gray cabinets, granite countertops, granite backsplash, stainless steel appliances, an island and gray countertops

Inspiration for a mid-sized coastal u-shaped light wood floor and beige floor kitchen remodel with a farmhouse sink, shaker cabinets, blue cabinets, quartzite countertops, stone slab backsplash, stainless steel appliances, a peninsula, white backsplash and white countertops
Find the right local pro for your project

Living room - large 1960s open concept light wood floor and beige floor living room idea in Austin with white walls, a standard fireplace and a stone fireplace
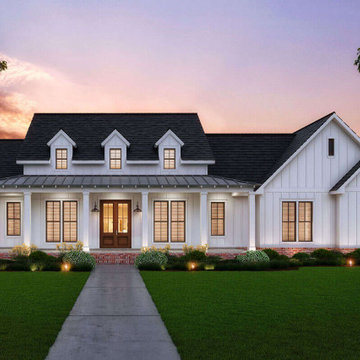
This Modern Farmhouse plan marvels with its classic farmhouse design decorated with three dormers peeking out from the gabled roofline as well as the incredible wrap-around porch that draws the eye and makes you want to stop and stare. The exterior details traditional board and batten siding found in most modern farmhouses, a brick perimeter skirt, and beautiful tall windows granting great natural light into the home. The wrap-around, front porch welcomes guests and offers excellent room for decorating and relaxing on a porch swing.

Family room - coastal dark wood floor, brown floor and exposed beam family room idea in Miami with gray walls and a wall-mounted tv
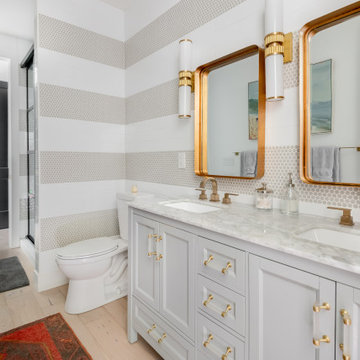
Inspiration for a large transitional 3/4 gray tile and white tile beige floor and double-sink bathroom remodel in Charleston with recessed-panel cabinets, gray cabinets, a two-piece toilet, an undermount sink, gray countertops and a built-in vanity
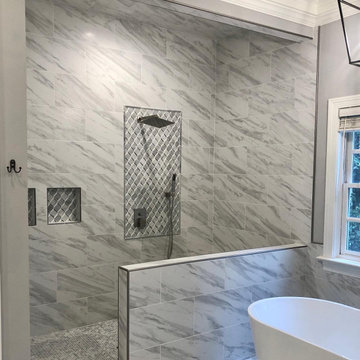
Sponsored
Fourteen Thirty Renovation, LLC
Professional Remodelers in Franklin County Specializing Kitchen & Bath

Example of a mid-century modern black two-story house exterior design in Portland
Home Design Ideas
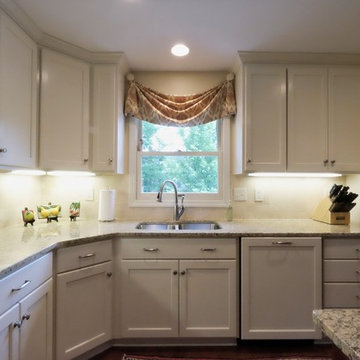
Sponsored
Plain City, OH
Kuhns Contracting, Inc.
Central Ohio's Trusted Home Remodeler Specializing in Kitchens & Baths

Example of a trendy dark wood floor and brown floor living room design in Minneapolis with multicolored walls, a standard fireplace and a stone fireplace
8

























