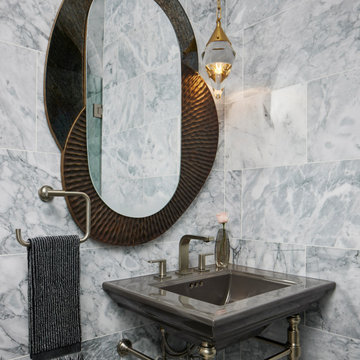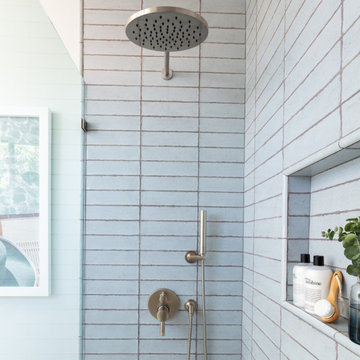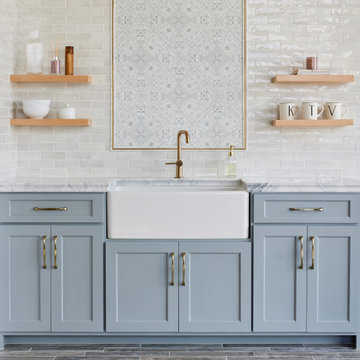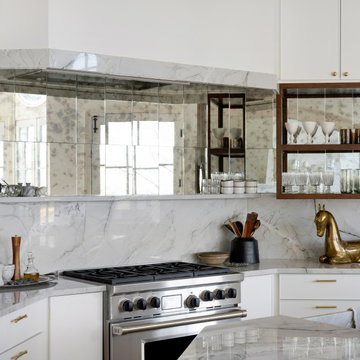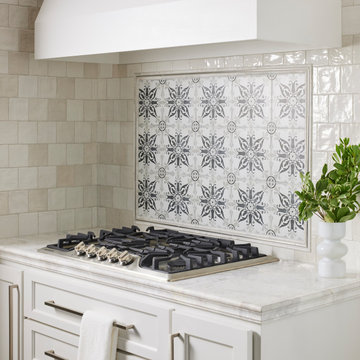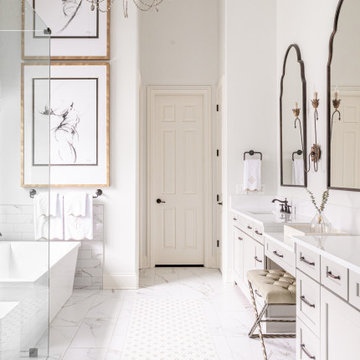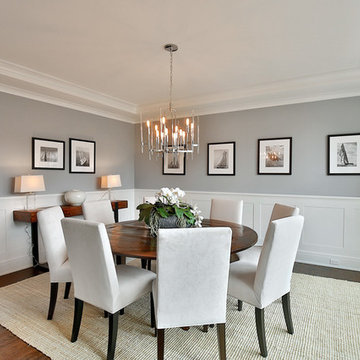Home Design Ideas

Example of a large cottage white one-story brick exterior home design in Little Rock with a shingle roof

Inspiration for a small coastal marble floor and white floor powder room remodel in New York with blue walls and a wall-mount sink
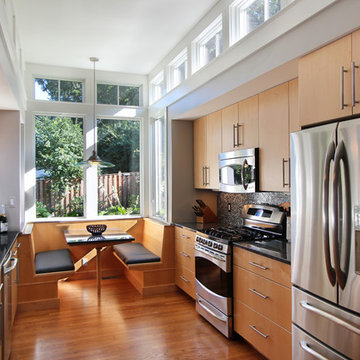
Eat-in kitchen - contemporary galley eat-in kitchen idea in DC Metro with stainless steel appliances, a single-bowl sink, flat-panel cabinets and light wood cabinets
Find the right local pro for your project

Keith Gegg
Large elegant galley medium tone wood floor kitchen pantry photo in St Louis with glass-front cabinets, white cabinets, marble countertops, white backsplash and paneled appliances
Large elegant galley medium tone wood floor kitchen pantry photo in St Louis with glass-front cabinets, white cabinets, marble countertops, white backsplash and paneled appliances

Architect: Amanda Martocchio Architecture & Design
Photography: Michael Moran
Project Year:2016
This LEED-certified project was a substantial rebuild of a 1960's home, preserving the original foundation to the extent possible, with a small amount of new area, a reconfigured floor plan, and newly envisioned massing. The design is simple and modern, with floor to ceiling glazing along the rear, connecting the interior living spaces to the landscape. The design process was informed by building science best practices, including solar orientation, triple glazing, rain-screen exterior cladding, and a thermal envelope that far exceeds code requirements.

Kristada
Example of a mid-sized transitional medium tone wood floor and brown floor powder room design in Boston with furniture-like cabinets, blue cabinets, a two-piece toilet, multicolored walls, an undermount sink, quartzite countertops and white countertops
Example of a mid-sized transitional medium tone wood floor and brown floor powder room design in Boston with furniture-like cabinets, blue cabinets, a two-piece toilet, multicolored walls, an undermount sink, quartzite countertops and white countertops
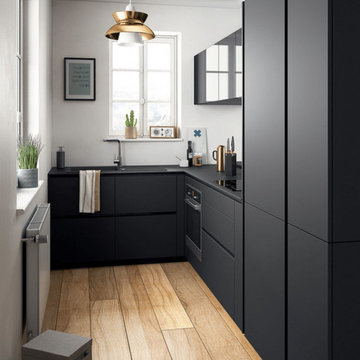
Small trendy l-shaped light wood floor and brown floor enclosed kitchen photo in Columbus with an undermount sink, flat-panel cabinets, black cabinets, quartzite countertops, black appliances and black countertops

Living room - mid-sized traditional formal and open concept dark wood floor and brown floor living room idea in Jacksonville with beige walls, a standard fireplace and a tile fireplace
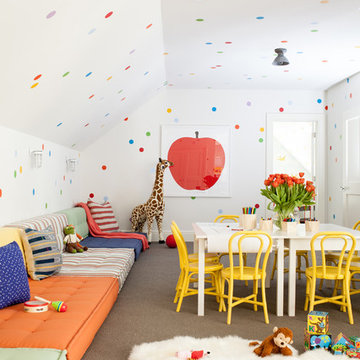
Interior Design, Custom Furniture Design, & Art Curation by Chango & Co.
Photography by Raquel Langworthy
See the project in Architectural Digest
Inspiration for a huge transitional gender-neutral carpeted and gray floor kids' room remodel in New York with multicolored walls
Inspiration for a huge transitional gender-neutral carpeted and gray floor kids' room remodel in New York with multicolored walls

Cooking for Two
Location: Plymouth, MN, United States
Liz Schupanitz Designs
Photographed by: Andrea Rugg Photography
Mid-sized elegant l-shaped medium tone wood floor and brown floor open concept kitchen photo in Minneapolis with a single-bowl sink, recessed-panel cabinets, white cabinets, granite countertops, white backsplash, ceramic backsplash, stainless steel appliances and an island
Mid-sized elegant l-shaped medium tone wood floor and brown floor open concept kitchen photo in Minneapolis with a single-bowl sink, recessed-panel cabinets, white cabinets, granite countertops, white backsplash, ceramic backsplash, stainless steel appliances and an island

Small mid-century modern single-wall concrete floor and gray floor dedicated laundry room photo in Portland with flat-panel cabinets, white cabinets, quartz countertops, white walls, a concealed washer/dryer and white countertops
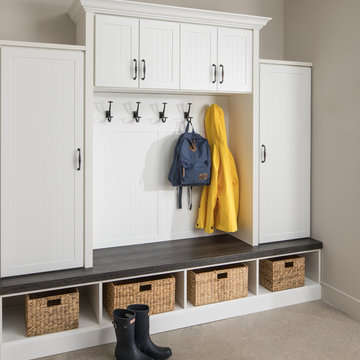
A beautifully organized entryway space makes every day better. Our custom solutions make it so no one loses anything, leaving home is a breeze, and getting home fills you with more joy than ever before!

Concrete counter tops with gray base cabinets and green base cabinets for island. Floating shelves with shiplap backsplash.
Photographer: Rob Karosis
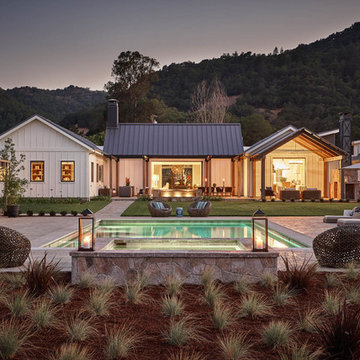
Country white one-story exterior home idea in San Francisco with a metal roof
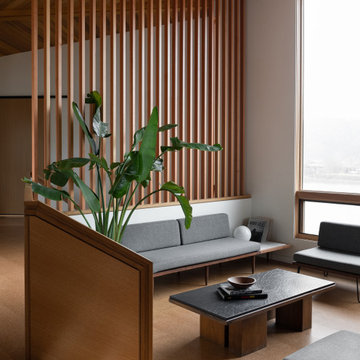
Living room - mid-century modern living room idea in Portland
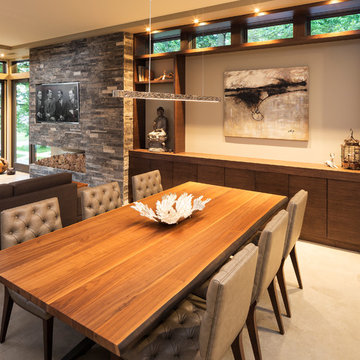
Builder: John Kraemer & Sons | Photography: Landmark Photography
Great room - small modern concrete floor great room idea in Minneapolis with beige walls and a stone fireplace
Great room - small modern concrete floor great room idea in Minneapolis with beige walls and a stone fireplace
Home Design Ideas

This compact end cabinet is the perfect place for storing kitchen floor cleaning supplies.
Photos by Chris Veith.
Eat-in kitchen - mid-sized traditional l-shaped dark wood floor eat-in kitchen idea in New York with an undermount sink, shaker cabinets, white cabinets, gray backsplash, stone tile backsplash, stainless steel appliances, an island and multicolored countertops
Eat-in kitchen - mid-sized traditional l-shaped dark wood floor eat-in kitchen idea in New York with an undermount sink, shaker cabinets, white cabinets, gray backsplash, stone tile backsplash, stainless steel appliances, an island and multicolored countertops
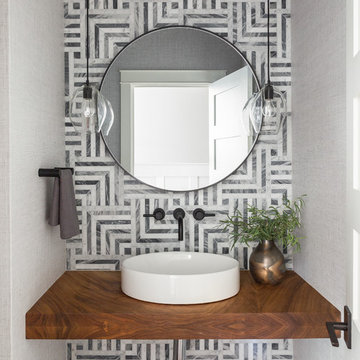
Tile: Ann Sacks (Liaison by Kelly Wearstler Mosaics in Silver Blend)
Powder room - transitional gray tile powder room idea in Seattle with gray walls, a vessel sink and brown countertops
Powder room - transitional gray tile powder room idea in Seattle with gray walls, a vessel sink and brown countertops
200

























