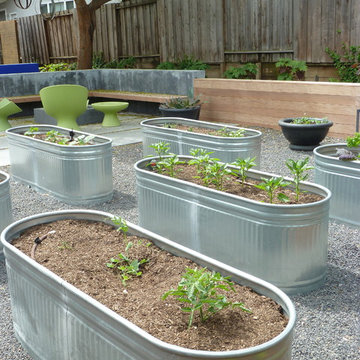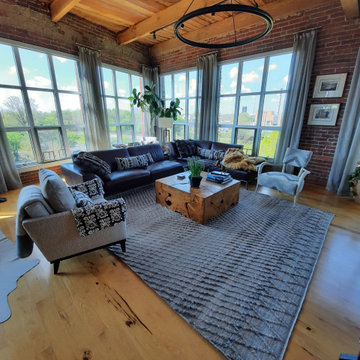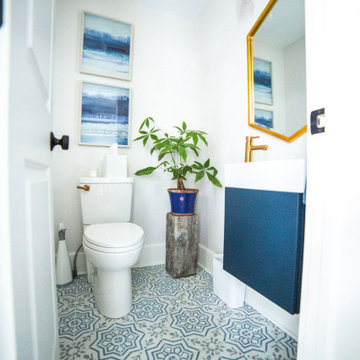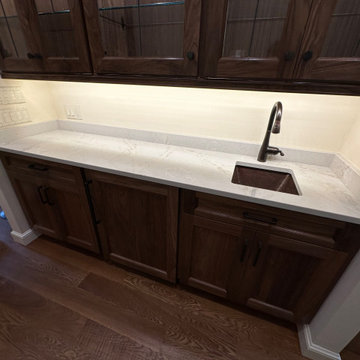Home Design Ideas

Modern kitchen with rift-cut white oak cabinetry and a natural stone island.
Inspiration for a mid-sized contemporary light wood floor and beige floor kitchen remodel in Minneapolis with a double-bowl sink, flat-panel cabinets, light wood cabinets, quartzite countertops, beige backsplash, quartz backsplash, stainless steel appliances, an island and beige countertops
Inspiration for a mid-sized contemporary light wood floor and beige floor kitchen remodel in Minneapolis with a double-bowl sink, flat-panel cabinets, light wood cabinets, quartzite countertops, beige backsplash, quartz backsplash, stainless steel appliances, an island and beige countertops

Mid-sized trendy master blue tile blue floor and double-sink shower bench photo in Austin with flat-panel cabinets, light wood cabinets, white walls, an undermount sink, marble countertops and a floating vanity
Find the right local pro for your project

Photo of a mid-sized contemporary backyard gravel vegetable garden landscape in San Francisco.

The master bedroom is the one of the most important rooms in any home. Here the space is made dramatic and comfortable combining soft materials with great lighting and sophisticated modern design. The silk fabrics, upholstered wall, lush carpet and custom detailed woodwork help create the atmosphere of exquisite luxury.

Paver driveway, drought tolerant planting, black mulch. Paver color and style selected to compliment paint and roof color.
Photo of a mid-sized modern drought-tolerant and full sun front yard mulch landscaping in San Francisco.
Photo of a mid-sized modern drought-tolerant and full sun front yard mulch landscaping in San Francisco.

Inspiration for a large timeless open concept medium tone wood floor living room remodel in Baltimore with blue walls, no fireplace and no tv

Jeffrey Jakucyk: Photographer
Large elegant backyard deck photo in Cincinnati with a roof extension
Large elegant backyard deck photo in Cincinnati with a roof extension

Dawn Burkhart
Inspiration for a mid-sized farmhouse medium tone wood floor kitchen remodel in Boise with a farmhouse sink, shaker cabinets, medium tone wood cabinets, quartz countertops, white backsplash, mosaic tile backsplash, stainless steel appliances and an island
Inspiration for a mid-sized farmhouse medium tone wood floor kitchen remodel in Boise with a farmhouse sink, shaker cabinets, medium tone wood cabinets, quartz countertops, white backsplash, mosaic tile backsplash, stainless steel appliances and an island

Tiled kitchen with birch cabinetry opens to outdoor dining beyond windows. Entry with stair to second floor and dining room.
Example of a mid-sized trendy u-shaped concrete floor and gray floor open concept kitchen design in Los Angeles with an undermount sink, flat-panel cabinets, light wood cabinets, quartzite countertops, beige backsplash, ceramic backsplash, stainless steel appliances, an island and beige countertops
Example of a mid-sized trendy u-shaped concrete floor and gray floor open concept kitchen design in Los Angeles with an undermount sink, flat-panel cabinets, light wood cabinets, quartzite countertops, beige backsplash, ceramic backsplash, stainless steel appliances, an island and beige countertops

This 1910 West Highlands home was so compartmentalized that you couldn't help to notice you were constantly entering a new room every 8-10 feet. There was also a 500 SF addition put on the back of the home to accommodate a living room, 3/4 bath, laundry room and back foyer - 350 SF of that was for the living room. Needless to say, the house needed to be gutted and replanned.
Kitchen+Dining+Laundry-Like most of these early 1900's homes, the kitchen was not the heartbeat of the home like they are today. This kitchen was tucked away in the back and smaller than any other social rooms in the house. We knocked out the walls of the dining room to expand and created an open floor plan suitable for any type of gathering. As a nod to the history of the home, we used butcherblock for all the countertops and shelving which was accented by tones of brass, dusty blues and light-warm greys. This room had no storage before so creating ample storage and a variety of storage types was a critical ask for the client. One of my favorite details is the blue crown that draws from one end of the space to the other, accenting a ceiling that was otherwise forgotten.
Primary Bath-This did not exist prior to the remodel and the client wanted a more neutral space with strong visual details. We split the walls in half with a datum line that transitions from penny gap molding to the tile in the shower. To provide some more visual drama, we did a chevron tile arrangement on the floor, gridded the shower enclosure for some deep contrast an array of brass and quartz to elevate the finishes.
Powder Bath-This is always a fun place to let your vision get out of the box a bit. All the elements were familiar to the space but modernized and more playful. The floor has a wood look tile in a herringbone arrangement, a navy vanity, gold fixtures that are all servants to the star of the room - the blue and white deco wall tile behind the vanity.
Full Bath-This was a quirky little bathroom that you'd always keep the door closed when guests are over. Now we have brought the blue tones into the space and accented it with bronze fixtures and a playful southwestern floor tile.
Living Room & Office-This room was too big for its own good and now serves multiple purposes. We condensed the space to provide a living area for the whole family plus other guests and left enough room to explain the space with floor cushions. The office was a bonus to the project as it provided privacy to a room that otherwise had none before.

This lovely home sits in one of the most pristine and preserved places in the country - Palmetto Bluff, in Bluffton, SC. The natural beauty and richness of this area create an exceptional place to call home or to visit. The house lies along the river and fits in perfectly with its surroundings.
4,000 square feet - four bedrooms, four and one-half baths
All photos taken by Rachael Boling Photography

This one-room sunroom addition is connected to both an existing wood deck, as well as the dining room inside. As part of the project, the homeowners replaced the deck flooring material with composite decking, which gave us the opportunity to run that material into the addition as well, giving the room a seamless indoor / outdoor transition. We also designed the space to be surrounded with windows on three sides, as well as glass doors and skylights, flooding the interior with natural light and giving the homeowners the visual connection to the outside which they so desired. The addition, 12'-0" wide x 21'-6" long, has enabled the family to enjoy the outdoors both in the early spring, as well as into the fall, and has become a wonderful gathering space for the family and their guests.

Emily Redfield; EMR Photography
Farmhouse terra-cotta tile kitchen photo in Denver with a farmhouse sink, white backsplash, open cabinets and dark wood cabinets
Farmhouse terra-cotta tile kitchen photo in Denver with a farmhouse sink, white backsplash, open cabinets and dark wood cabinets

Photo Credit: Kathleen O'Donnell
Inspiration for a transitional dark wood floor wet bar remodel in New York with glass-front cabinets, gray cabinets, marble countertops, mirror backsplash, an undermount sink and white countertops
Inspiration for a transitional dark wood floor wet bar remodel in New York with glass-front cabinets, gray cabinets, marble countertops, mirror backsplash, an undermount sink and white countertops

landscape design by merge studio © ramsay photography
Inspiration for a large modern backyard rectangular lap pool remodel in San Francisco
Inspiration for a large modern backyard rectangular lap pool remodel in San Francisco
Home Design Ideas

Jessica Glynn Photography
Example of a mid-sized beach style blue tile mosaic tile floor and multicolored floor powder room design in Miami with white cabinets, blue walls, an undermount sink, flat-panel cabinets, marble countertops and white countertops
Example of a mid-sized beach style blue tile mosaic tile floor and multicolored floor powder room design in Miami with white cabinets, blue walls, an undermount sink, flat-panel cabinets, marble countertops and white countertops

Example of an arts and crafts gray two-story brick exterior home design in Other with a mixed material roof

Picture Perfect House
Inspiration for a mid-sized transitional single-wall dark wood floor and brown floor wet bar remodel in Chicago with an undermount sink, black cabinets, black backsplash, black countertops, shaker cabinets and soapstone countertops
Inspiration for a mid-sized transitional single-wall dark wood floor and brown floor wet bar remodel in Chicago with an undermount sink, black cabinets, black backsplash, black countertops, shaker cabinets and soapstone countertops
3624





























