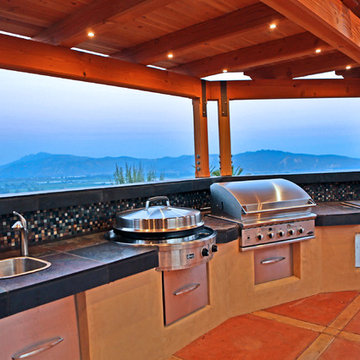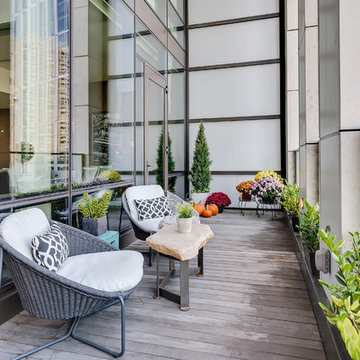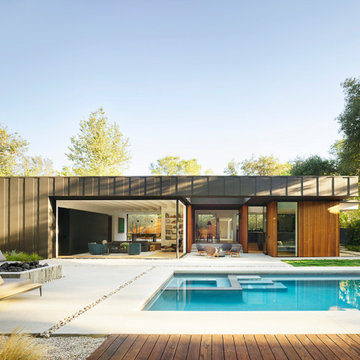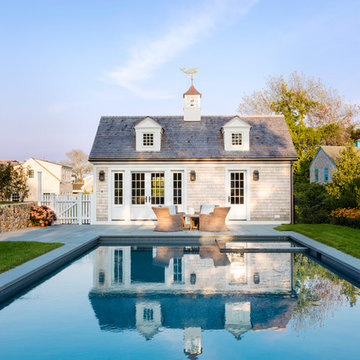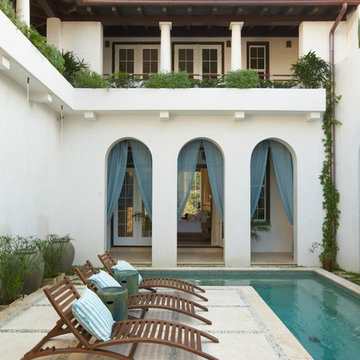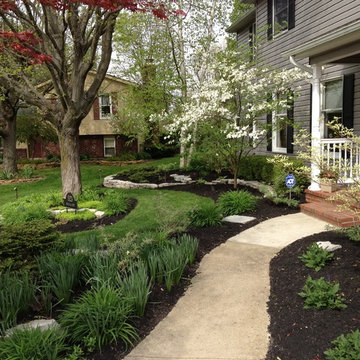Refine by:
Budget
Sort by:Popular Today
4781 - 4800 of 2,516,796 photos
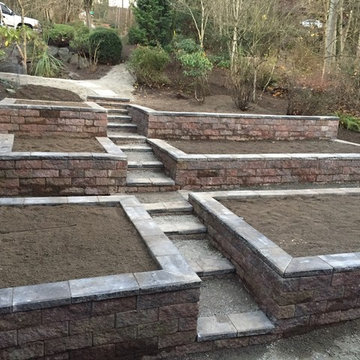
This is an example of a large traditional partial sun backyard landscaping in Seattle.
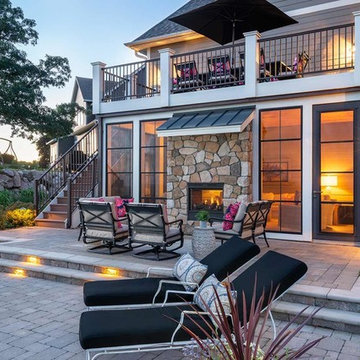
This walk-out patio shares a two-way fireplace with the living room, now that's indoor-outdoor living.
Mid-sized transitional backyard concrete paver patio photo in Minneapolis with a fireplace and no cover
Mid-sized transitional backyard concrete paver patio photo in Minneapolis with a fireplace and no cover
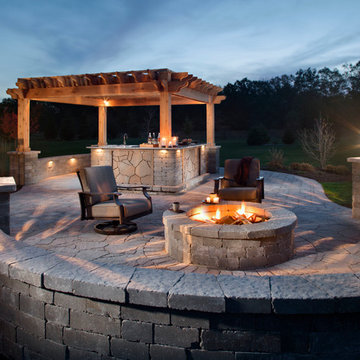
Fire pit with view of bar island and pergola
Elegant stone patio photo in Milwaukee with a gazebo
Elegant stone patio photo in Milwaukee with a gazebo
Find the right local pro for your project
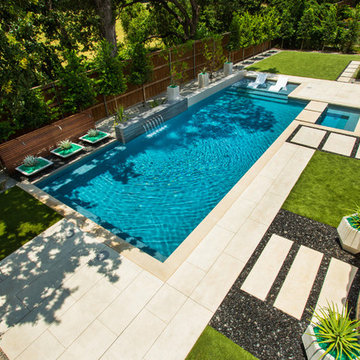
Pool fountain - mid-sized modern backyard rectangular pool fountain idea in Dallas with decking
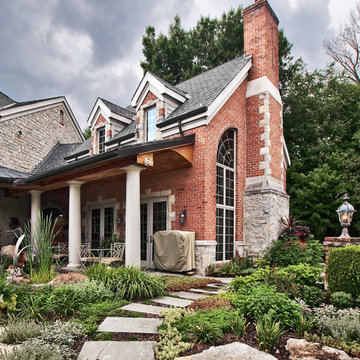
Sponsored
Columbus, OH
Structural Remodeling
Franklin County's Heavy Timber Specialists | Best of Houzz 2020!
This project began as a design-build proposal to build an addition for an indoor swim spa and exercise room to a ranch style house. The Clients were seeking a functional and inviting space reminiscent of the luxury resorts and space they have visited during their international travels.
One of the biggest challenges was to fit the program within the site and buildable area constraints. In order to maximize floor area, the exterior walls of the addition were located parallel to the property lines along the required setbacks, which resulted in a non-orthagonal geometry in plan. The volume of the addition began to take shape with large floor to ceiling openings strengthening the connection to the outdoors with roof line that rises northward to capture daylight. A series of operable skylights ventilate the room and allow more daylight to penetrate into the adjacent existing den.
Inspired by modern additions made to historic structures in Europe, we made a conscious decision to not try to blend the addition into the language of the existing ranch house, choosing instead to juxtapose a structure that was layered and felt light next to the cement tile roof and framed picture windows. The interior walls were finished with a marine grade plywood to withstand a humid environment, and the exteriors were clad with a cedar rainscreen to give privacy where needed and gradually reduced to allow for more glass and visibility.
The Clients are immersed in the technological environment of Silicon Valley and appreciated the simple geometries and aesthetics of modern design.
c david wakely
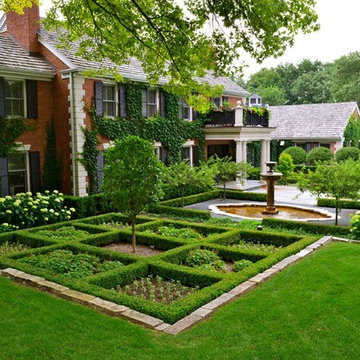
Design ideas for a mid-sized traditional front yard formal garden in Chicago.
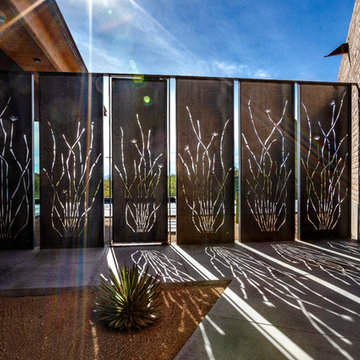
The home is oriented around a natural alignment of several saguaro cacti that lead you through the site. A stand alone antique door in a modern steel frame marks to beginning of the entray sequence to the home which continues over a bridge that connects the garage with the main house and preserves a natural arroyo that runs through the property. Over the bridge is a small courtyard where abstracted ocotillos where cut into steel panels to create interesting shadows.
Steven Meckler Photographer
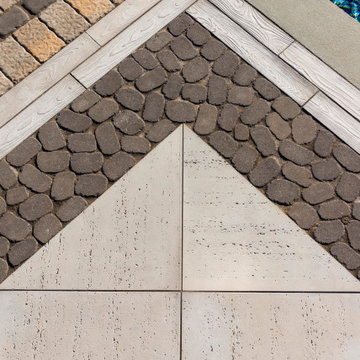
This backyard patio design is inspired by our Travertina Raw patio slab. The Travertina Raw patio slab mimics the texture of natural travertine in a concrete material; making it a more durable option in harsher freeze-thaw climates. Pave luxurious poolsides, patios, walkways and backyards with this travertine stone alternative. This product line has enjoyed huge success and has now been improved with an ultra robust mix design, making it far more durable than the natural travertine stone alternative. Techo-Bloc has now extended the collection to a double-sided, structural retaining wall system, two wall caps and pool coping in order to fulfill customer demand for this luxurious product. https://www.techo-bloc.com/shop/slabs/travertina-raw-slab/

This is an example of a huge transitional back porch design in Houston with a fireplace, decking and a roof extension.
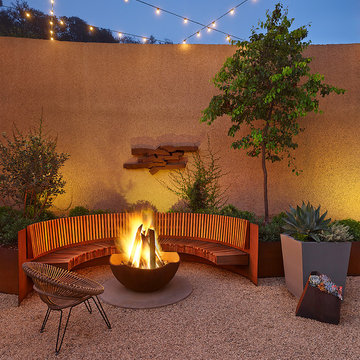
Adrian Gregorutti
Patio - large modern courtyard gravel patio idea in San Francisco with a fire pit and no cover
Patio - large modern courtyard gravel patio idea in San Francisco with a fire pit and no cover
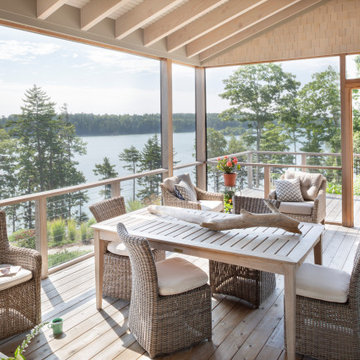
Inspiration for a coastal screened-in porch remodel in Portland Maine with decking and a roof extension
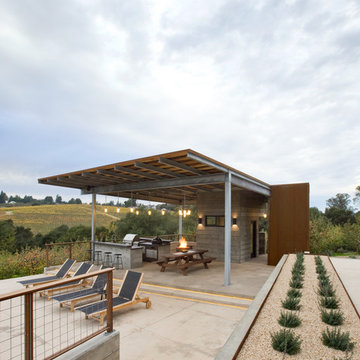
modern open air kitchen and landscape design by merge studio © ramsay photography
Large minimalist backyard gravel and rectangular lap pool house photo in San Francisco
Large minimalist backyard gravel and rectangular lap pool house photo in San Francisco
Outdoor Design Ideas
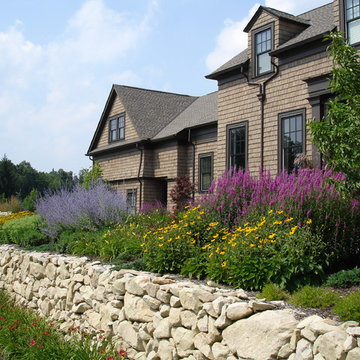
Sponsored
Columbus, OH
Free consultation for landscape design!
Peabody Landscape Group
Franklin County's Reliable Landscape Design & Contracting
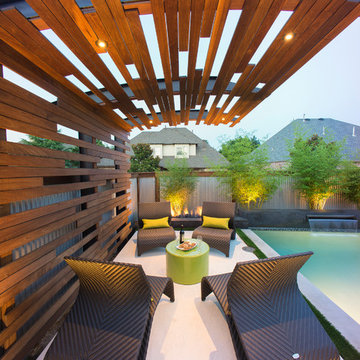
Our client wanted a modern industrial style of backyard and we designed and build this outdoor environment to their excitement. Features include a new pool with precast concrete water feature wall that blends into a precast concrete firepit, an Ipe wood deck, custom steel and Ipe wood arbor and trellis and a precast concrete kitchen. Also, we clad the inside of the existing fence with corrugated metal panels.
Photography: Daniel Driensky
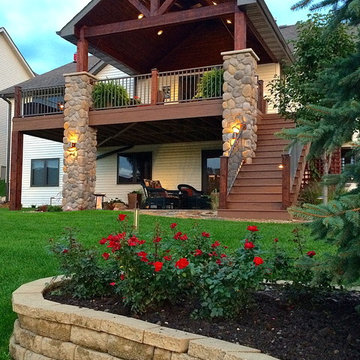
Harold Cross, Archadeck of Central Iowa
Example of a large classic backyard deck design in Other with a roof extension
Example of a large classic backyard deck design in Other with a roof extension
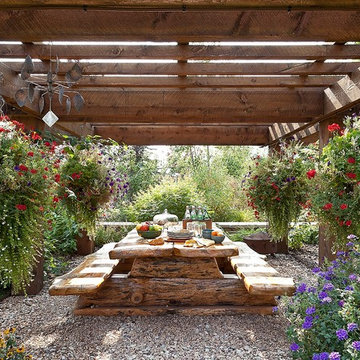
Inspiration for a rustic shade backyard gravel landscaping in Orange County for summer.
240












