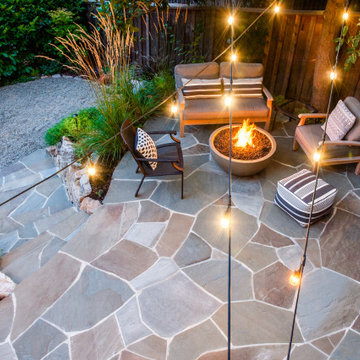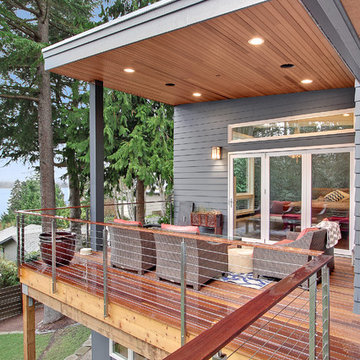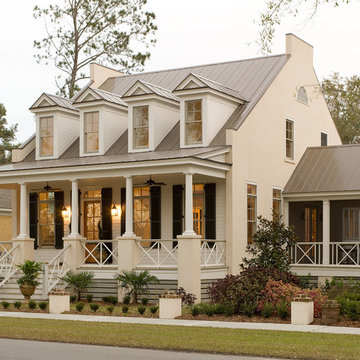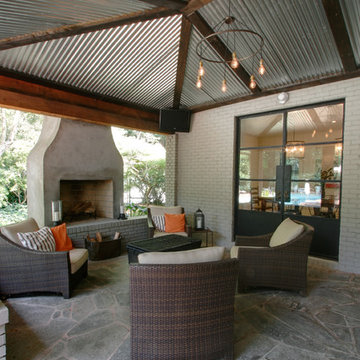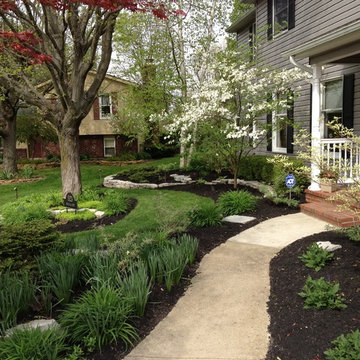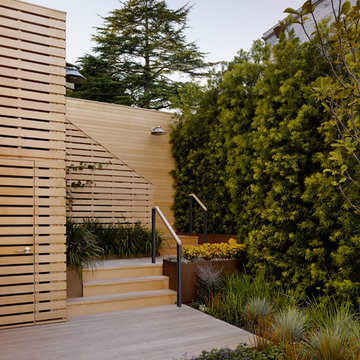Refine by:
Budget
Sort by:Popular Today
2061 - 2080 of 2,517,104 photos
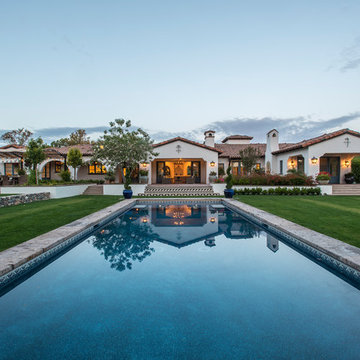
The landscape of this home honors the formality of Spanish Colonial / Santa Barbara Style early homes in the Arcadia neighborhood of Phoenix. By re-grading the lot and allowing for terraced opportunities, we featured a variety of hardscape stone, brick, and decorative tiles that reinforce the eclectic Spanish Colonial feel. Cantera and La Negra volcanic stone, brick, natural field stone, and handcrafted Spanish decorative tiles are used to establish interest throughout the property.
A front courtyard patio includes a hand painted tile fountain and sitting area near the outdoor fire place. This patio features formal Boxwood hedges, Hibiscus, and a rose garden set in pea gravel.
The living room of the home opens to an outdoor living area which is raised three feet above the pool. This allowed for opportunity to feature handcrafted Spanish tiles and raised planters. The side courtyard, with stepping stones and Dichondra grass, surrounds a focal Crape Myrtle tree.
One focal point of the back patio is a 24-foot hand-hammered wrought iron trellis, anchored with a stone wall water feature. We added a pizza oven and barbecue, bistro lights, and hanging flower baskets to complete the intimate outdoor dining space.
Project Details:
Landscape Architect: Greey|Pickett
Architect: Higgins Architects
Landscape Contractor: Premier Environments
Photography: Scott Sandler
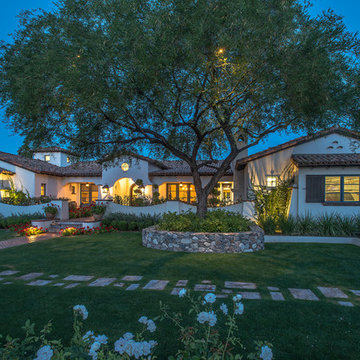
The landscape of this home honors the formality of Spanish Colonial / Santa Barbara Style early homes in the Arcadia neighborhood of Phoenix. By re-grading the lot and allowing for terraced opportunities, we featured a variety of hardscape stone, brick, and decorative tiles that reinforce the eclectic Spanish Colonial feel. Cantera and La Negra volcanic stone, brick, natural field stone, and handcrafted Spanish decorative tiles are used to establish interest throughout the property.
A front courtyard patio includes a hand painted tile fountain and sitting area near the outdoor fire place. This patio features formal Boxwood hedges, Hibiscus, and a rose garden set in pea gravel.
The living room of the home opens to an outdoor living area which is raised three feet above the pool. This allowed for opportunity to feature handcrafted Spanish tiles and raised planters. The side courtyard, with stepping stones and Dichondra grass, surrounds a focal Crape Myrtle tree.
One focal point of the back patio is a 24-foot hand-hammered wrought iron trellis, anchored with a stone wall water feature. We added a pizza oven and barbecue, bistro lights, and hanging flower baskets to complete the intimate outdoor dining space.
Project Details:
Landscape Architect: Greey|Pickett
Architect: Higgins Architects
Landscape Contractor: Premier Environments
Photography: Sam Rosenbaum
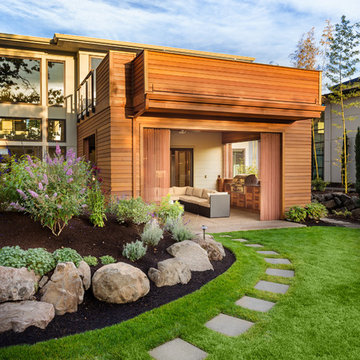
Landscaping In Long Beach, CA Photo by A-List Builders
Fresh lain lawn, concrete pavers, botanical plants, stone boulders.
This is an example of a contemporary backyard concrete paver landscaping in Los Angeles.
This is an example of a contemporary backyard concrete paver landscaping in Los Angeles.
Find the right local pro for your project
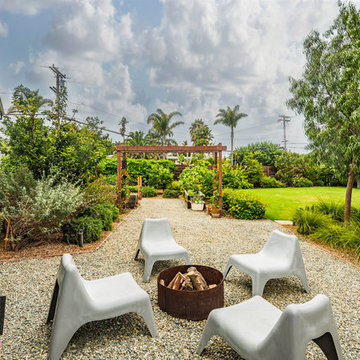
PixelProFoto
Inspiration for a large mid-century modern backyard gravel patio remodel in San Diego with a fire pit and no cover
Inspiration for a large mid-century modern backyard gravel patio remodel in San Diego with a fire pit and no cover
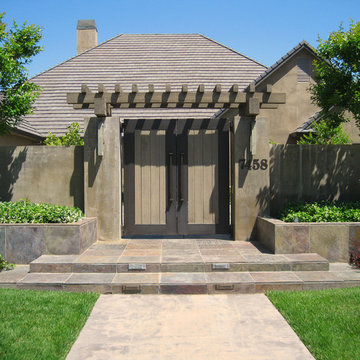
Front plastered walls, entry gates, an arbor structure and raised planters were developed to provide privacy for the exterior front courtyard beyond. Smooth plaster, metal framed gates with wood panels, and slate paving add a clean simple feel to the front elevation of this residence.

Sponsored
Columbus, OH
Free consultation for landscape design!
Peabody Landscape Group
Franklin County's Reliable Landscape Design & Contracting
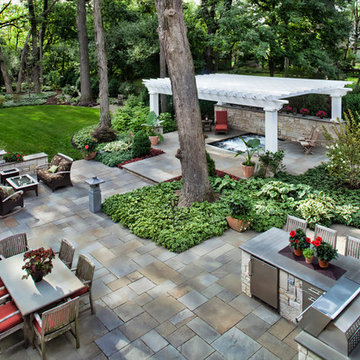
The 2100sf floor plan offers myriad opportunities: preparing and enjoying meals, reading in the walled garden, relaxing in the spa…these amenities, coupled with the garden beyond, allow the client to enjoy their entire Forever Home.
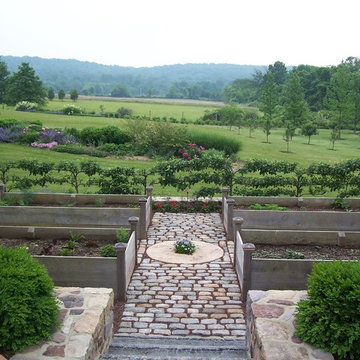
Espaliered apple trees were used as a living fence for this garden space. The raised planting beds are built of cedar planking for extra height in the raised beds.
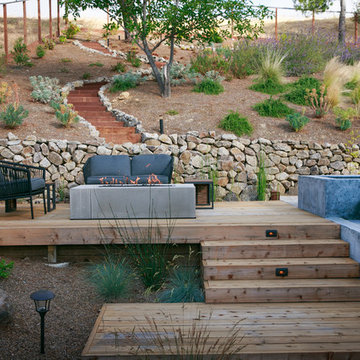
Photography by Joe Dodd
Inspiration for a contemporary backyard deck remodel in San Francisco with no cover
Inspiration for a contemporary backyard deck remodel in San Francisco with no cover

This project was a Guest House for a long time Battle Associates Client. Smaller, smaller, smaller the owners kept saying about the guest cottage right on the water's edge. The result was an intimate, almost diminutive, two bedroom cottage for extended family visitors. White beadboard interiors and natural wood structure keep the house light and airy. The fold-away door to the screen porch allows the space to flow beautifully.
Photographer: Nancy Belluscio
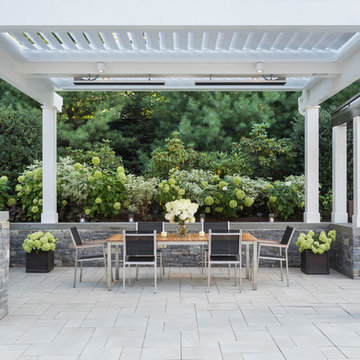
Nat Rea Photography
Transitional backyard concrete paver patio container garden photo in Boston with a pergola
Transitional backyard concrete paver patio container garden photo in Boston with a pergola
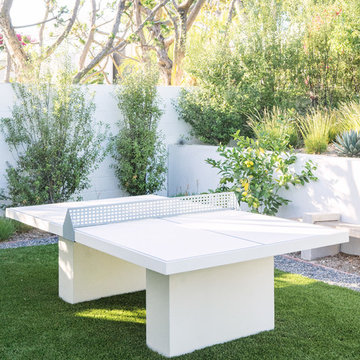
Landscape Design: Molly Wood Garden Design
Architect: Brandon Architects, Inc.
Interior/ Styling: Kelly Nutt Design
Photo Credit: Lane Dittoe
Inspiration for a modern landscaping in Orange County.
Inspiration for a modern landscaping in Orange County.

The goal of this landscape design and build project was to create a simple patio using peastone with a granite cobble edging. The patio sits adjacent to the residence and is bordered by lawn, vegetable garden beds, and a cairn rock water feature. Designed and built by Skyline Landscapes, LLC.
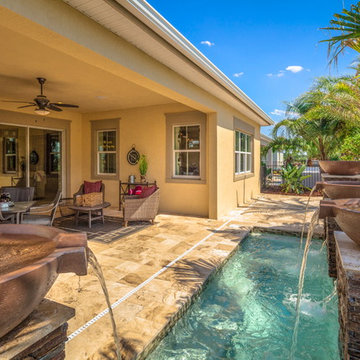
Jeremy Flowers Photography
Pool fountain - small mediterranean backyard stone and rectangular pool fountain idea in Orlando
Pool fountain - small mediterranean backyard stone and rectangular pool fountain idea in Orlando
Outdoor Design Ideas
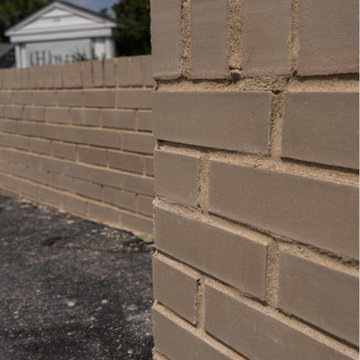
Sponsored
Westerville, OH
Red Pine Landscaping
Industry Leading Landscape Contractors in Franklin County, OH
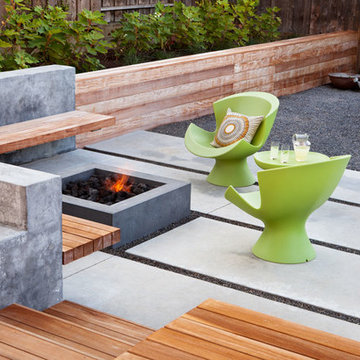
Patio - contemporary backyard concrete patio idea in San Francisco with a fire pit and no cover

PixelProFoto
Large 1960s side yard concrete patio photo in San Diego with a fireplace and a pergola
Large 1960s side yard concrete patio photo in San Diego with a fireplace and a pergola
104












