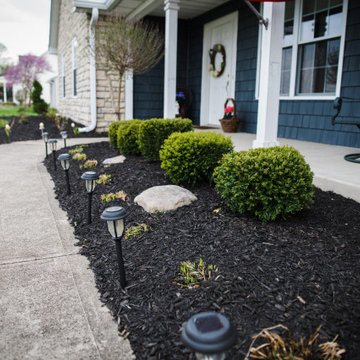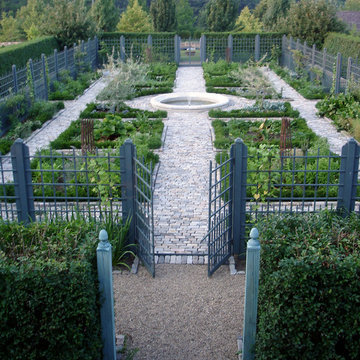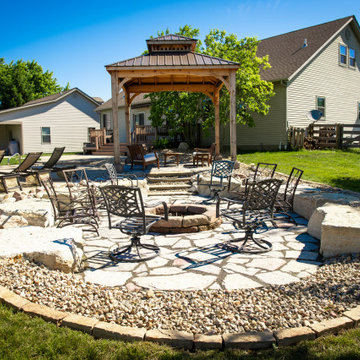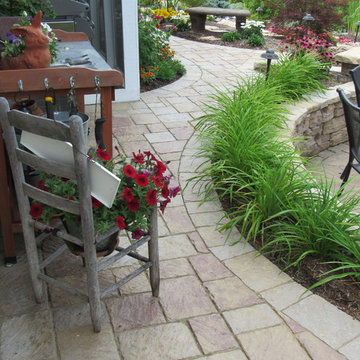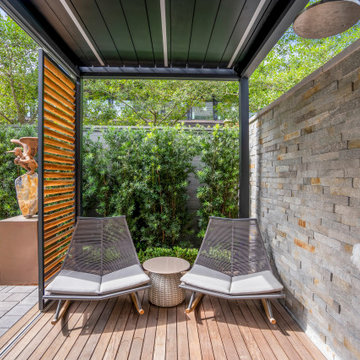Refine by:
Budget
Sort by:Popular Today
141 - 160 of 2,515,219 photos

Inspiration for a mediterranean second story metal railing deck remodel in Los Angeles with a pergola

Inspiration for a country backyard rectangular pool house remodel in New York
Find the right local pro for your project

This timber column porch replaced a small portico. It features a 7.5' x 24' premium quality pressure treated porch floor. Porch beam wraps, fascia, trim are all cedar. A shed-style, standing seam metal roof is featured in a burnished slate color. The porch also includes a ceiling fan and recessed lighting.

Example of a large classic backyard concrete paver patio design in Richmond with a fireplace and a gazebo

This is an example of a large contemporary full sun backyard stone walkway in DC Metro for summer.

Example of a mid-sized classic backyard stone patio design in Seattle with a fire pit and a gazebo

Covered Patio Addition with animated screen
Large transitional backyard stone patio photo in Dallas with a fireplace and a roof extension
Large transitional backyard stone patio photo in Dallas with a fireplace and a roof extension

Example of a mid-sized mountain style backyard gravel patio kitchen design in San Francisco with a pergola

Ocean Collection sofa with ironwood arms. Romeo club chairs with Sunbrella cushions. Dekton top side tables and coffee table.
Patio - large contemporary backyard tile patio idea in Phoenix with a roof extension and a fireplace
Patio - large contemporary backyard tile patio idea in Phoenix with a roof extension and a fireplace
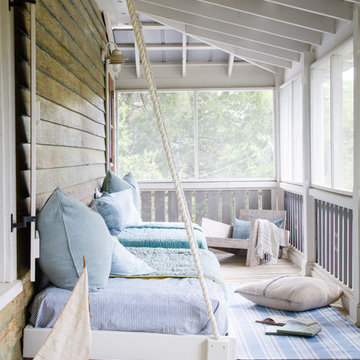
Sleeping porch from Amelia Island project
Beach style screened-in front porch photo in Jacksonville with decking and a roof extension
Beach style screened-in front porch photo in Jacksonville with decking and a roof extension

Landscape by Stonepocket located in Minnetonka, Minnesota Creating a elegant landscape to blend with a home with such character and charm was a challenge in controlled resistant. Did not want the landscape to overwhelm the home, nor did I want a typical landscape for this style that usually involves a box hedge. Utilizing light in the front to create a perennial garden give the home a sense of place. Keep the planting mostly to whites and greens in the back unifies the space.
photos by Stonepocket, Inc
Outdoor Design Ideas
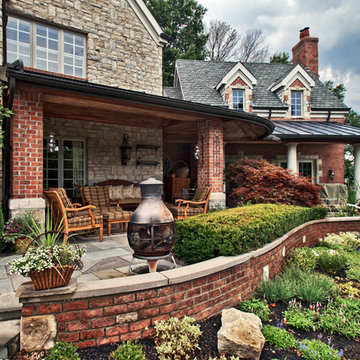
Sponsored
Columbus, OH
Structural Remodeling
Franklin County's Heavy Timber Specialists | Best of Houzz 2020!

The homeowners desired an outdoor space that felt more rustic than their refined interior spaces, but still related architecturally to their house. Cement plaster support arbor columns provide enough of visual tie to the existing house exterior. Oversized wood beams and rafter members provide a unique outdoor atmosphere. Structural bolts and hardware were minimized for a cleaner appearance. Structural connections and supports were engineered to meet California's stringent earthquake standards.
Ali Atri Photography
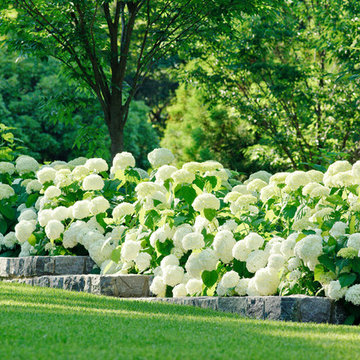
The Upper Garden with 'Ha-Ha' wall: One side of the sinuous retaining stone wall is faced with stone, the other face sloped and turfed, forms a green pool for the upper garden. The ha-ha wall backed by Annabelle Hydrangeas conceals the driveway from sight and extends the view to the lower garden as one looks out from the house through the Zelkovas.They are planted between the hydrangeas and act as a first buffer to the busy street set behind the Lower Garden.
Photo credit: ROGER FOLEY
8














