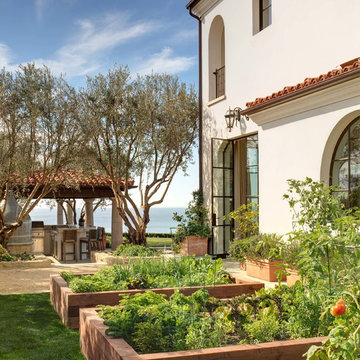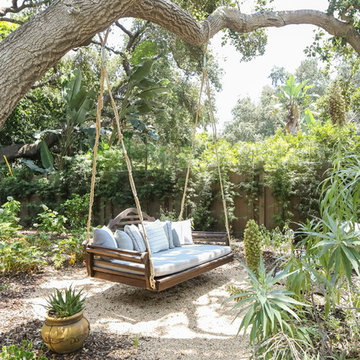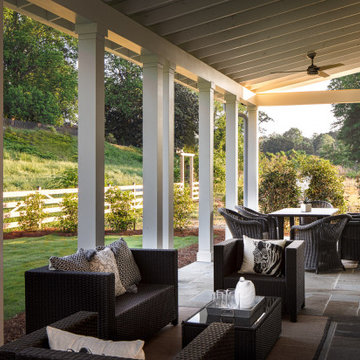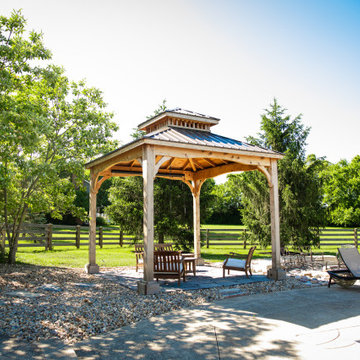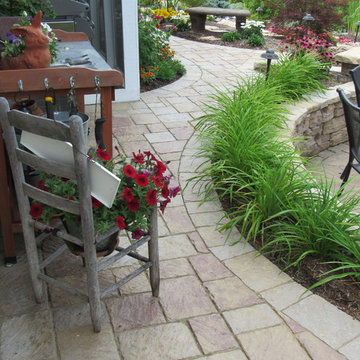Refine by:
Budget
Sort by:Popular Today
141 - 160 of 2,515,276 photos
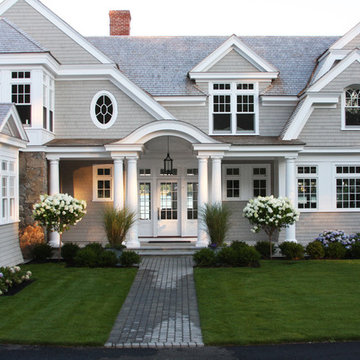
Location: Hingham, MA, USA
This newly constructed home in Hingham, MA was designed to openly embrace the seashore landscape surrounding it. The front entrance has a relaxed elegance with a classic plant theme of boxwood, hydrangea and grasses. The back opens to beautiful views of the harbor, with a terraced patio running the length of the house. The infinity pool blends seamlessly with the water landscape and splashes over the wall into the weir below. Planting beds break up the expanse of paving and soften the outdoor living spaces. The sculpture, made by a personal friend of the family, creates a stunning focal point with the open sky and sea behind.
One side of the property was densely planted with large Spruce, Juniper and Birch on top of a 7' berm to provide instant privacy. Hokonechloa grass weaves its way around Annabelle Hydrangeas and Flower Carpet Roses. The other side had an existing stone stairway which was enhanced with a grove of Birch, hydrangea and Hakone grass. The Limelight Tree Hydrangeas and Boxwood offer a fresh welcome, while the Miscanthus grasses add a casual touch. The Stone wall and patio create a resting spot between rounds of tennis. The granite steps in the lawn allow for a comfortable transition up a steeper slope.
Find the right local pro for your project
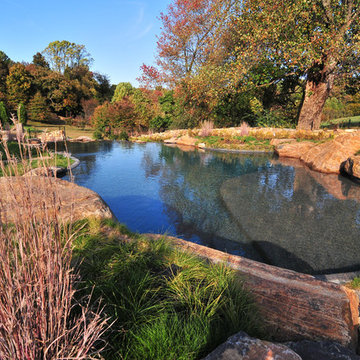
E.S. Templeton Signature Landscapes
Pool - rustic pool idea in Philadelphia
Pool - rustic pool idea in Philadelphia
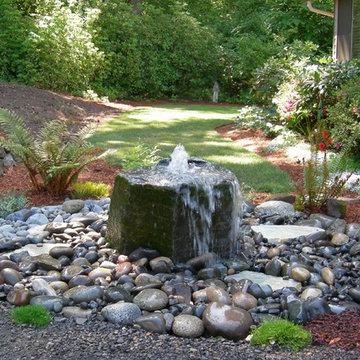
Photo of a mid-sized contemporary partial sun backyard gravel landscaping in Seattle.

Fire pit seating area with fountain and pathway to upper level landscape.
©Daniel Bosler Photography
Design ideas for a large contemporary drought-tolerant backyard concrete paver landscaping in Los Angeles with a fire pit.
Design ideas for a large contemporary drought-tolerant backyard concrete paver landscaping in Los Angeles with a fire pit.

Reverse Shed Eichler
This project is part tear-down, part remodel. The original L-shaped plan allowed the living/ dining/ kitchen wing to be completely re-built while retaining the shell of the bedroom wing virtually intact. The rebuilt entertainment wing was enlarged 50% and covered with a low-slope reverse-shed roof sloping from eleven to thirteen feet. The shed roof floats on a continuous glass clerestory with eight foot transom. Cantilevered steel frames support wood roof beams with eaves of up to ten feet. An interior glass clerestory separates the kitchen and livingroom for sound control. A wall-to-wall skylight illuminates the north wall of the kitchen/family room. New additions at the back of the house add several “sliding” wall planes, where interior walls continue past full-height windows to the exterior, complimenting the typical Eichler indoor-outdoor ceiling and floor planes. The existing bedroom wing has been re-configured on the interior, changing three small bedrooms into two larger ones, and adding a guest suite in part of the original garage. A previous den addition provided the perfect spot for a large master ensuite bath and walk-in closet. Natural materials predominate, with fir ceilings, limestone veneer fireplace walls, anigre veneer cabinets, fir sliding windows and interior doors, bamboo floors, and concrete patios and walks. Landscape design by Bernard Trainor: www.bernardtrainor.com (see “Concrete Jungle” in April 2014 edition of Dwell magazine). Microsoft Media Center installation of the Year, 2008: www.cybermanor.com/ultimate_install.html (automated shades, radiant heating system, and lights, as well as security & sound).

Inspiration for a country backyard rectangular pool house remodel in New York

This timber column porch replaced a small portico. It features a 7.5' x 24' premium quality pressure treated porch floor. Porch beam wraps, fascia, trim are all cedar. A shed-style, standing seam metal roof is featured in a burnished slate color. The porch also includes a ceiling fan and recessed lighting.

Example of a large classic backyard concrete paver patio design in Richmond with a fireplace and a gazebo

Example of a mid-sized classic backyard stone patio design in Seattle with a fire pit and a gazebo

Example of a mid-sized mountain style backyard gravel patio kitchen design in San Francisco with a pergola

Ocean Collection sofa with ironwood arms. Romeo club chairs with Sunbrella cushions. Dekton top side tables and coffee table.
Patio - large contemporary backyard tile patio idea in Phoenix with a roof extension and a fireplace
Patio - large contemporary backyard tile patio idea in Phoenix with a roof extension and a fireplace
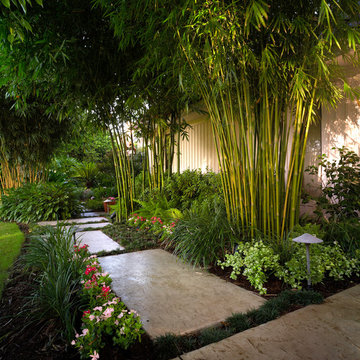
the bamboo is a clumping variety called Bambusa eutuldoides viridi-vittata , Asian lemon bamboo. This variety is a clumper and you do not need to contain it, however, do allow an 8'by 10' area for its ultimate growth. Bamboo does require constant maintenance and you will need to do some research for the specific variety you choose. Once planted, it will become a beautiful focal point and add a stunning tropical accent. Photo Credit: Sherwood Cox
Outdoor Design Ideas

Sponsored
Columbus, OH
Free consultation for landscape design!
Peabody Landscape Group
Franklin County's Reliable Landscape Design & Contracting
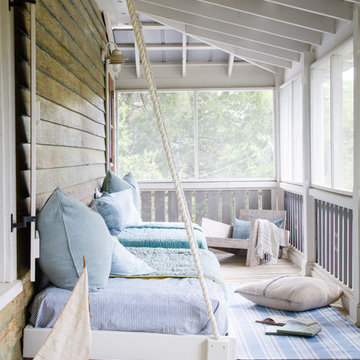
Sleeping porch from Amelia Island project
Beach style screened-in front porch photo in Jacksonville with decking and a roof extension
Beach style screened-in front porch photo in Jacksonville with decking and a roof extension

In the evening the garden walls are dramatically lit and the low planting wall transitions into a stone plinth for a soothing stone fountain.
Photo Credit: J. Michael Tucker
8












