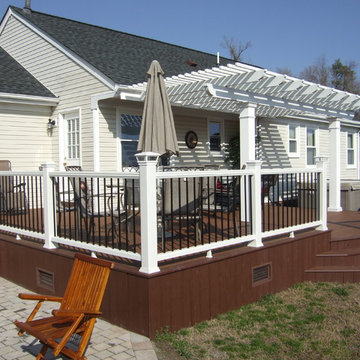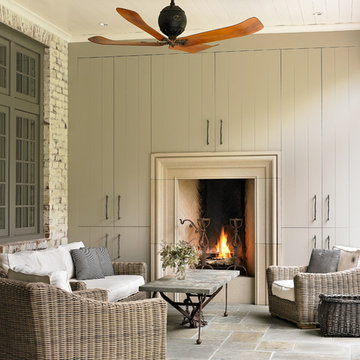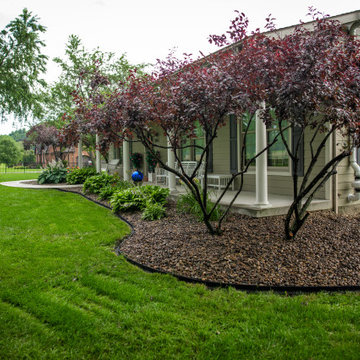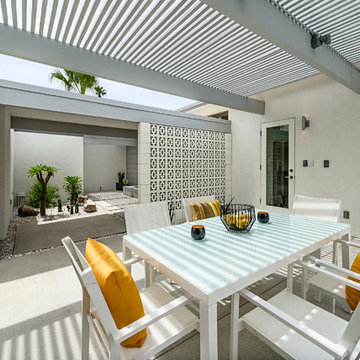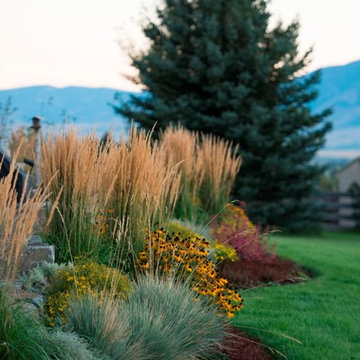Refine by:
Budget
Sort by:Popular Today
4301 - 4320 of 2,514,071 photos
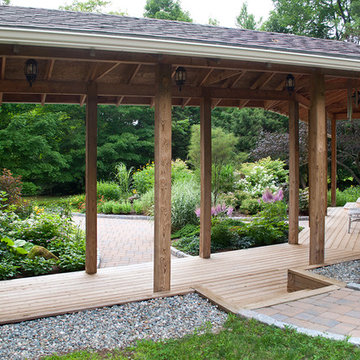
Owners of this country ranch home wanted to add a three bay carriage barn for vehicles and garden equipment. The challenge here was to provide a covered walkway between the structures that didn't cut off the view to the beautiful country garden meadow in back of the home. The solution we created was to separate the two structures, and frame the view with an open breezeway.
HAVEN design+building llc
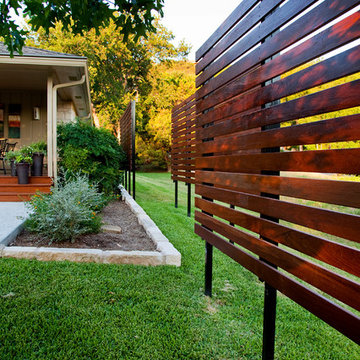
Due to water restrictions, a full privacy fence was not allowed. Our solution was several elevated, free-standing screens.
www.finefocusphotography.com
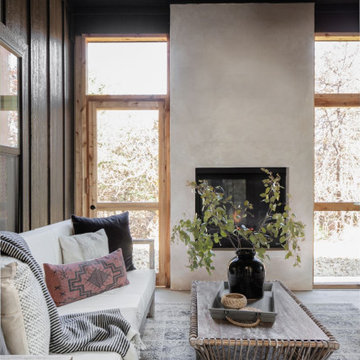
Mid-sized transitional side yard concrete patio photo in Oklahoma City with a fireplace and a roof extension
Find the right local pro for your project
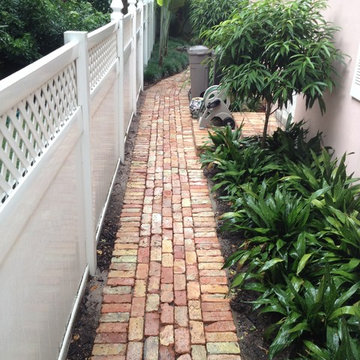
This is an example of a mid-sized traditional side yard brick landscaping in Tampa.
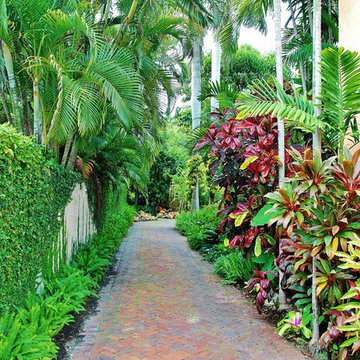
Meagher residence, Coral Gables.
Landscape Designer Brent Knoll of Knoll
Landscape Design
Colorful crotons, with green ferns, palms and bamboo
Design ideas for a tropical landscaping in Miami.
Design ideas for a tropical landscaping in Miami.
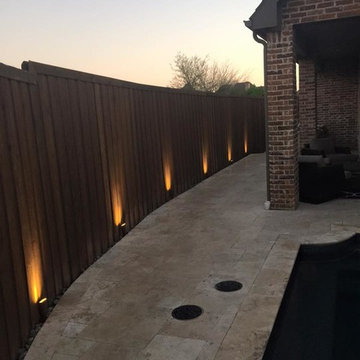
Example of a large classic backyard stone patio design in Dallas with a roof extension
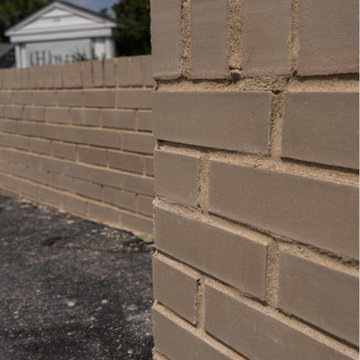
Sponsored
Westerville, OH
Red Pine Landscaping
Industry Leading Landscape Contractors in Franklin County, OH
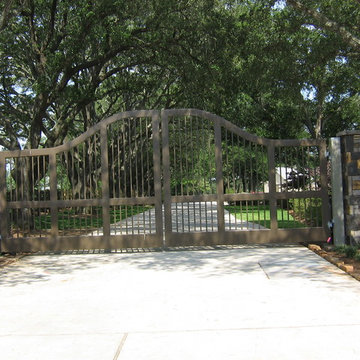
Photo of a mid-sized traditional partial sun front yard concrete paver driveway in Houston for spring.
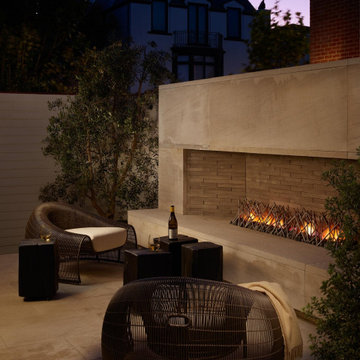
For this classic San Francisco William Wurster house, we complemented the iconic modernist architecture, urban landscape, and Bay views with contemporary silhouettes and a neutral color palette. We subtly incorporated the wife's love of all things equine and the husband's passion for sports into the interiors. The family enjoys entertaining, and the multi-level home features a gourmet kitchen, wine room, and ample areas for dining and relaxing. An elevator conveniently climbs to the top floor where a serene master suite awaits.
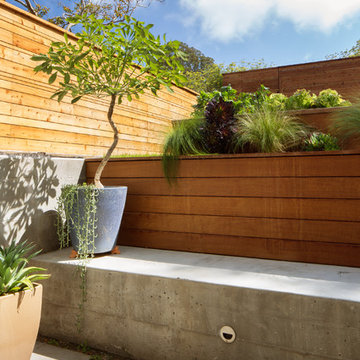
Adam Rouse & Patrick Perez
Design ideas for a modern landscaping in San Francisco.
Design ideas for a modern landscaping in San Francisco.
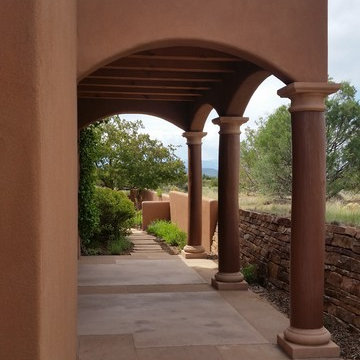
Copyright © 2004-2017 Sotheby's International Realty, Inc All Rights Reserved.
Inspiration for a timeless porch remodel in Albuquerque
Inspiration for a timeless porch remodel in Albuquerque
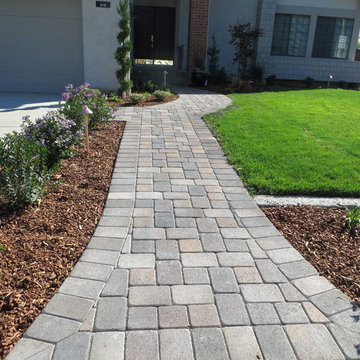
Landscape and design by Jpm Landscape
Design ideas for a large traditional front yard concrete paver driveway in San Francisco.
Design ideas for a large traditional front yard concrete paver driveway in San Francisco.
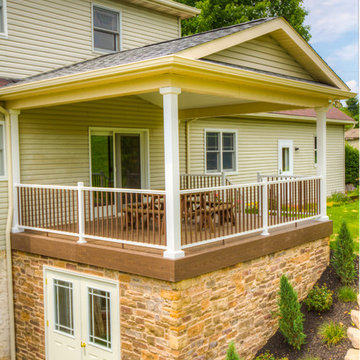
Deck with stone veneer storage area underneath. Roof over deck for shade.
Mid-sized elegant backyard deck photo in Philadelphia with a roof extension
Mid-sized elegant backyard deck photo in Philadelphia with a roof extension
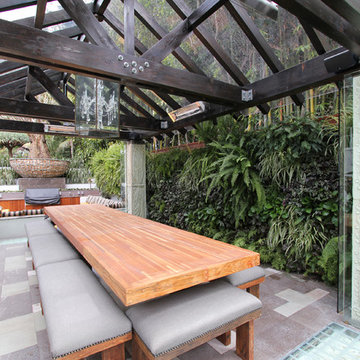
A dream client with a passion for the environment helped make this project one of the most important of my career. Solar powered throughout and featuring a unique selection of water wise plants, it includes a dining pavilion with vertical green wall, banquet table custom-built using seven types of recycled wood, a sunken fire pit, meditation retreat and a pool with an underwater lounge.
Outdoor Design Ideas
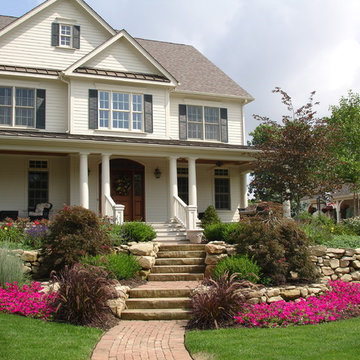
Sponsored
Columbus, OH
Free consultation for landscape design!
Peabody Landscape Group
Franklin County's Reliable Landscape Design & Contracting
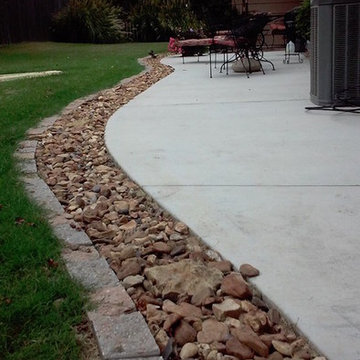
Photo of a large traditional full sun backyard gravel formal garden in Other for summer.
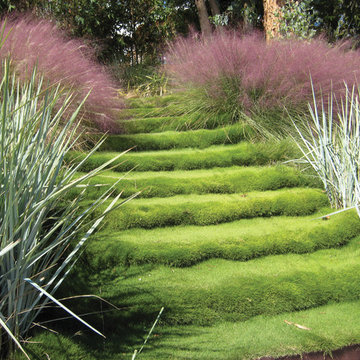
Grass steps are the central element in a layered hilside landscape.
Photo of a mid-sized contemporary full sun backyard garden path in Los Angeles for fall.
Photo of a mid-sized contemporary full sun backyard garden path in Los Angeles for fall.
216












