Refine by:
Budget
Sort by:Popular Today
1 - 20 of 22,643 photos
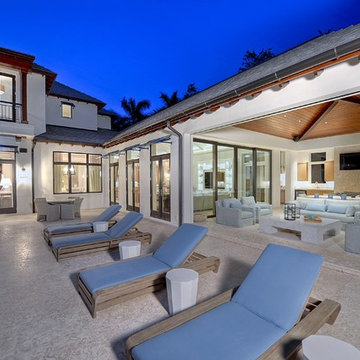
Patio fountain - huge mediterranean backyard tile patio fountain idea in Cleveland with a roof extension

Our clients’ goal was to add an exterior living-space to the rear of their mid-century modern home. They wanted a place to sit, relax, grill, and entertain while enjoying the serenity of the landscape. Using natural materials, we created an elongated porch to provide seamless access and flow to-and-from their indoor and outdoor spaces.
The shape of the angled roof, overhanging the seating area, and the tapered double-round steel columns create the essence of a timeless design that is synonymous with the existing mid-century house. The stone-filled rectangular slot, between the house and the covered porch, allows light to enter the existing interior and gives accessibility to the porch.
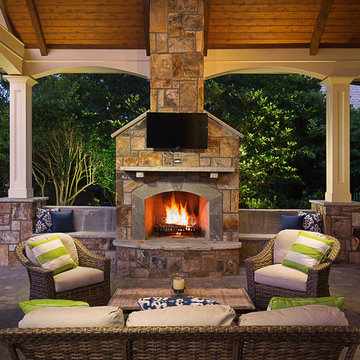
This gorgeous covered porch houses a large stone fireplace with seating walls and a fully-equipped outdoor kitchen and wraparound raised bar that can seat a minimum of 10 guests making it the perfect spot for entertaining. The custom tongue and groove ceilings with exposed beams, can lights, and ceiling fans add just the right ambiance to this comfortable, elegant outdoor living space.
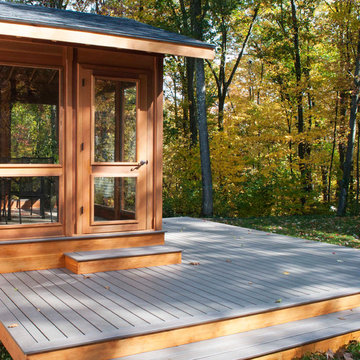
Three season porch has interchangeable glass and screen inserts to extend the season for outdoor living in Vermont.
Mid-sized trendy screened-in back porch idea in Burlington with decking and a roof extension
Mid-sized trendy screened-in back porch idea in Burlington with decking and a roof extension
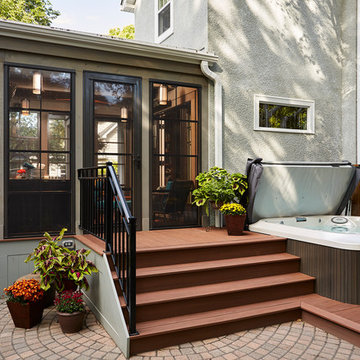
Our Minneapolis homeowners chose to embark on the new journey of retirement with a freshly remodeled home. While some retire in pure peace and quiet, our homeowners wanted to make sure they had a welcoming spot to entertain; A seasonal porch that could be used almost year-round.
The original home, built in 1928, had French doors which led down stairs to the patio below. Desiring a more intimate outdoor place to relax and entertain, MA Peterson added the seasonal porch with large scale ceiling beams. Radiant heat was installed to extend the use into the cold Minnesota months, and metal brackets were used to create a feeling of authenticity in the space. Surrounded by cypress-stained AZEK decking products and finishing the smooth look with fascia plugs, the hot tub was incorporated into the deck space.
Interiors by Brown Cow Design. Photography by Alyssa Lee Photography.
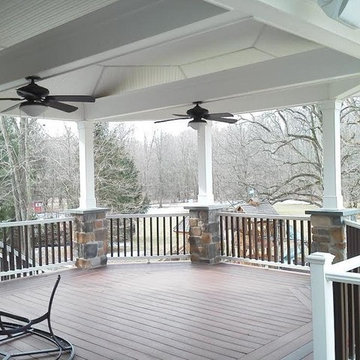
Example of a large classic backyard deck design in New York with a roof extension

Deck - mid-sized transitional backyard deck idea in Other with a roof extension

To avoid blocking views from interior spaces, this porch was set to the side of the kitchen. Telescoping sliding doors create a seamless connection between inside and out.
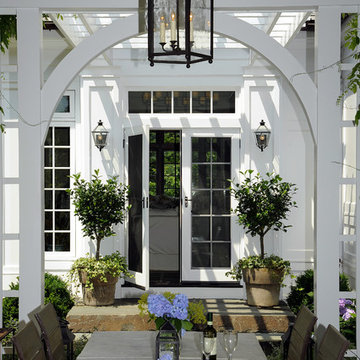
Carol Kurth Architecture, PC , Peter Krupenye Photography
Inspiration for a large timeless backyard patio remodel in New York with a roof extension and a fire pit
Inspiration for a large timeless backyard patio remodel in New York with a roof extension and a fire pit
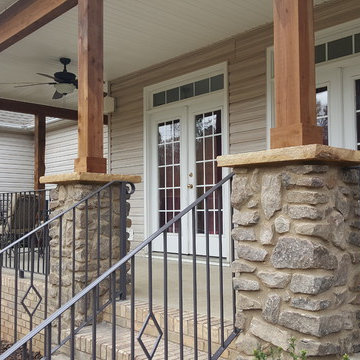
Back Porch: Custom handrails wrap all around, and beautifully accent stone and wood work.
Inspiration for a large craftsman concrete front porch remodel in Charlotte with a roof extension
Inspiration for a large craftsman concrete front porch remodel in Charlotte with a roof extension
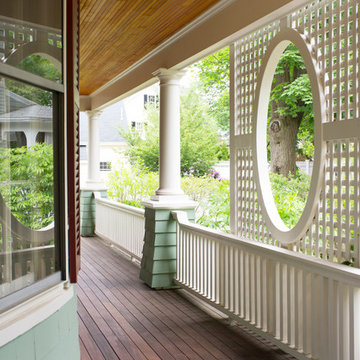
Situated in a neighborhood of grand Victorians, this shingled Foursquare home seemed like a bit of a wallflower with its plain façade. The homeowner came to Cummings Architects hoping for a design that would add some character and make the house feel more a part of the neighborhood.
The answer was an expansive porch that runs along the front façade and down the length of one side, providing a beautiful new entrance, lots of outdoor living space, and more than enough charm to transform the home’s entire personality. Designed to coordinate seamlessly with the streetscape, the porch includes many custom details including perfectly proportioned double columns positioned on handmade piers of tiered shingles, mahogany decking, and a fir beaded ceiling laid in a pattern designed specifically to complement the covered porch layout. Custom designed and built handrails bridge the gap between the supporting piers, adding a subtle sense of shape and movement to the wrap around style.
Other details like the crown molding integrate beautifully with the architectural style of the home, making the porch look like it’s always been there. No longer the wallflower, this house is now a lovely beauty that looks right at home among its majestic neighbors.
Photo by Eric Roth
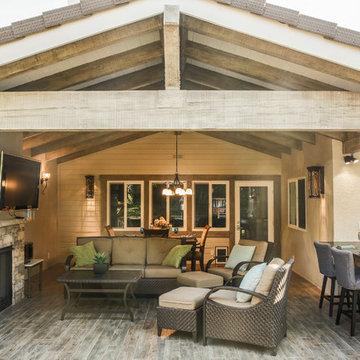
Mid-sized elegant backyard patio kitchen photo in Los Angeles with decking and a roof extension
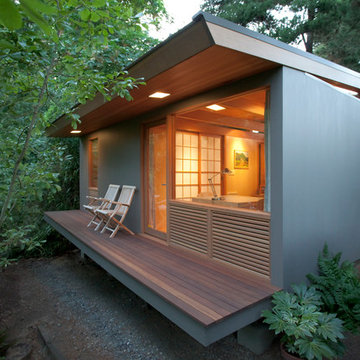
Blaine Truitt Covert
Inspiration for a small contemporary deck remodel in Portland with a roof extension
Inspiration for a small contemporary deck remodel in Portland with a roof extension

Mid-sized arts and crafts concrete front porch idea in Denver with a roof extension

This is an example of a large farmhouse screened-in back porch design in Dallas with decking and a roof extension.

A charming beach house porch offers family and friends a comfortable place to socialize while being cooled by ceiling fans. The exterior of this mid-century house needed to remain in sync with the neighborhood after its transformation from a dark, outdated space to a bright, contemporary haven with retro flair.

Overlooking the lake and with rollaway screens
Patio - farmhouse backyard stone patio idea in Austin with a fire pit and a roof extension
Patio - farmhouse backyard stone patio idea in Austin with a fire pit and a roof extension

Paint by Sherwin Williams
Body Color - Sycamore Tan - SW 2855
Trim Color - Urban Bronze - SW 7048
Exterior Stone by Eldorado Stone
Stone Product Mountain Ledge in Silverton
Garage Doors by Wayne Dalton
Door Product 9700 Series
Windows by Milgard Windows & Doors
Window Product Style Line® Series
Window Supplier Troyco - Window & Door
Lighting by Destination Lighting
Fixtures by Elk Lighting
Landscaping by GRO Outdoor Living
Customized & Built by Cascade West Development
Photography by ExposioHDR Portland
Original Plans by Alan Mascord Design Associates
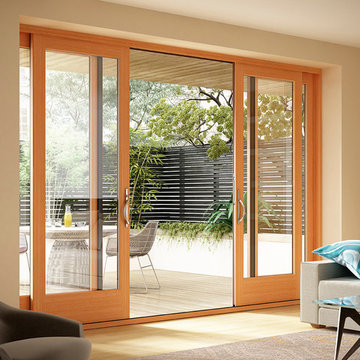
Milgard Essence fiberglass clad / wood interior sliding door.Lifetime warranty that includes accidental glass breakage.
Example of a mid-sized trendy backyard patio kitchen design in Boise with a roof extension
Example of a mid-sized trendy backyard patio kitchen design in Boise with a roof extension
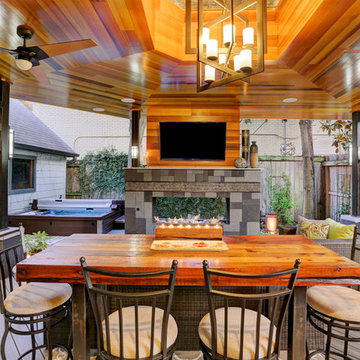
This stunning ceiling is a clear, smooth cedar with a natural finish. That finish was chosen to highlight the natural color variation in the cedar.
The ceiling was framed to allow for the change in directions of the ceiling finish. The center was vaulted for the placement of an impressive chandelier and some indirect lighting. The vaulted area is finished with decorative tin.
Outdoor Design Ideas with a Roof Extension
1











