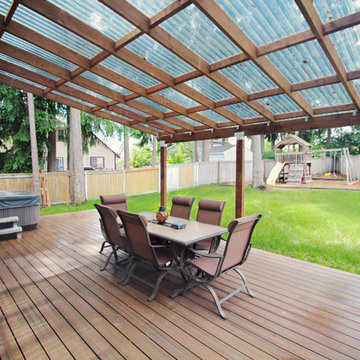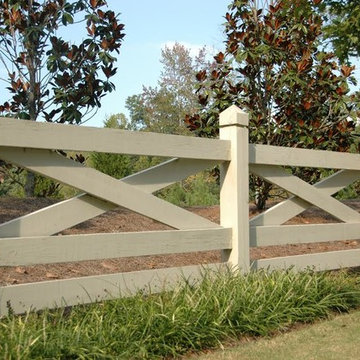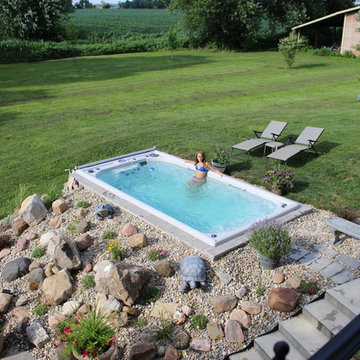Refine by:
Budget
Sort by:Popular Today
781 - 800 of 124,934 photos
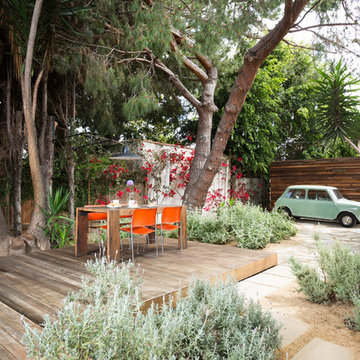
Raised dining deck with driveway beyond. Photo by Clark Dugger
Mid-sized trendy backyard deck photo in Los Angeles with no cover
Mid-sized trendy backyard deck photo in Los Angeles with no cover
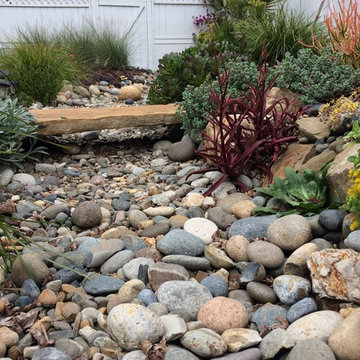
Photo of a mid-sized mediterranean drought-tolerant and partial sun backyard gravel garden path in San Luis Obispo for spring.
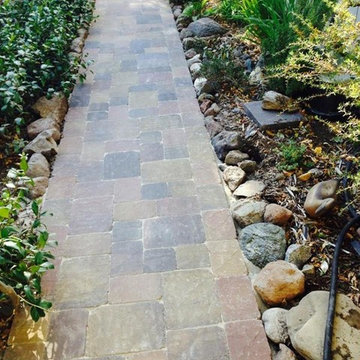
Here, the pavers laid in rings showcase the circular shape of the driveway.
Installation by The Legacy Paver Group
Design by Hayley Johnson
This is an example of a large rustic concrete paver driveway in San Francisco.
This is an example of a large rustic concrete paver driveway in San Francisco.
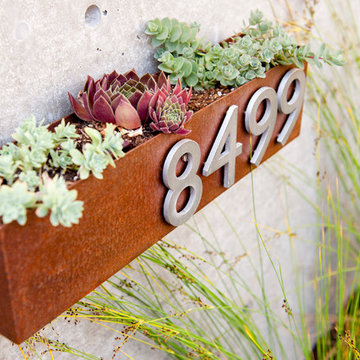
Already partially enclosed by an ipe fence and concrete wall, our client had a vision of an outdoor courtyard for entertaining on warm summer evenings since the space would be shaded by the house in the afternoon. He imagined the space with a water feature, lighting and paving surrounded by plants.
With our marching orders in place, we drew up a schematic plan quickly and met to review two options for the space. These options quickly coalesced and combined into a single vision for the space. A thick, 60” tall concrete wall would enclose the opening to the street – creating privacy and security, and making a bold statement. We knew the gate had to be interesting enough to stand up to the large concrete walls on either side, so we designed and had custom fabricated by Dennis Schleder (www.dennisschleder.com) a beautiful, visually dynamic metal gate.
Other touches include drought tolerant planting, bluestone paving with pebble accents, crushed granite paving, LED accent lighting, and outdoor furniture. Both existing trees were retained and are thriving with their new soil.
Photography by: http://www.coreenschmidt.com/
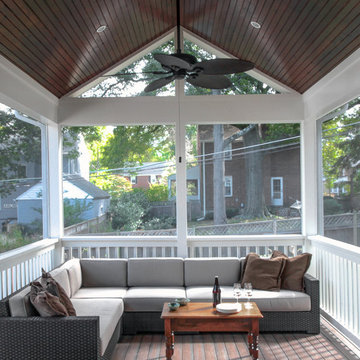
EnviroHomeDesign LLC
Large classic screened-in back porch idea in DC Metro with decking and a roof extension
Large classic screened-in back porch idea in DC Metro with decking and a roof extension
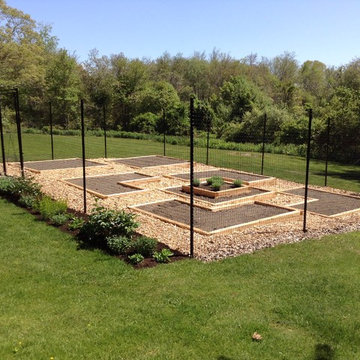
Newly built vegetable garden parterre. Cedar raised beds are surrounded by wood chip pathways and enclosed by Critterfence, deterring both deer and smaller pests without detracting from the garden's architecture. Along the western edge, a pollinator friendly perennial planting frames the view from the deck.
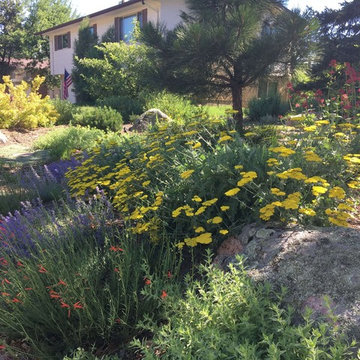
This xeric landscape design is based on a desire for a front yard that is not only water wise, but colorful, interesting, and bird and bee friendly. I was able to use some water saving ideas for the garden while working around the homeowner’s beautiful and mature silver maple tree. We started by removing all of the thirsty turf and installing a drip irrigation system that efficiently waters each plant individually at its roots.
I then designed a water wise front yard garden with bermed areas for contour, moss rock boulders for year round visual interest, pathways for navigating the garden, evergreen plants for winter greenery, and shrubs and perennials that bloom from early spring to late fall for as much color as possible through three seasons. The homeowners wanted a very detailed plant design, so I created two versions of the design, one with a plant key and the other with plant labels.
The plant pallet features xeric shrubs and perennials that attract pollinators such as bees, hummingbirds, and butterflies. Many of the shrubs provide berries, not only for the birds, but also for the homeowners to enjoy. There are perennial herbs, medicinal plants and Colorado natives in the landscape design as well. This variety of plants transformed the front yard into a space that is water wise and functional as well as beautiful.
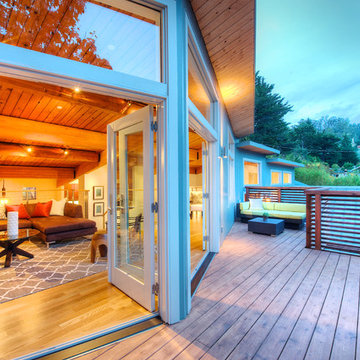
Presenting a mid-century modern home in Mill Valley with simple yet dramatic architectural features located at 523 Brookline Avenue Mill Valley CA.
Perched above a very quiet spot at the end of a cul de sac, this brand new and visually interesting home boasts panoramic degree views of Tam Valley. With impeccable attention to detail, the contemporary design has an inviting vaulted entry opening up into the living and dining areas with high exposed wood ceilings. Wonderful natural light floods the rooms. Perfectly integrating the wooded surroundings, this comfortable and high tech home features four new outdoor decks off the kitchen, yard, living/dining rooms, and the master bedroom. Wonderful natural light floods the rooms. The living room, dining room and kitchen are all integrated with sleek design finishes including contemporary cable railing, interesting and repeated architectural detailing and matte finished hardwood flooring all with expansive views.
This home reflects a refined taste and a sense of style that is noted in the careful orientation of the roof line, the windows and the outdoor living areas. The designer, Charles Stewart Architects, has created an experience, not just a home. Perfectly integrating the wooded surroundings, this comfortable and high tech home features four new outdoor decks off the kitchen, yard, living/dining rooms, and the master bedroom. The master bathroom includes a large shower and a soaking tub. State of the art appliances (Bosch, Samsung, LG) and high tech detecting systems guarantee safety and privacy. The home features Nest operating systems including heating system control and smoke/heat detection systems plus controls for garage doors and all accessible via your smart phone for programming and monitoring.
With an award winning school district, an excellent pre-school (Kumara), the Tamalpais Community Center, a new Good Earth grocery store coming soon to the neighborhood and easy access to the recently renovated Eastwood Park as well as to San Francisco, the location can't be beat!
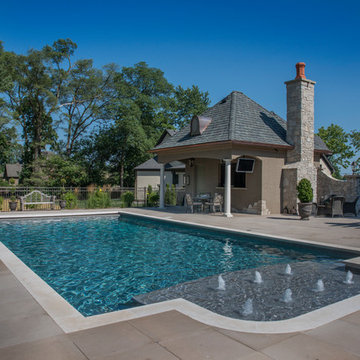
Request Free Quote
This rectilinear swimming pool with offset thermal shelf in Naperville, IL measures 20'0" x 40'0", and is equipped with an automatic pool cover with hidden stone lid system.
The 6'0" x 20'0" sunshelf has 7 bubbler features. Pool coping is Valder's Limestone, and the pool finish is Ceramaquartz. LED lighting completes the look. Photos by Larry Huene
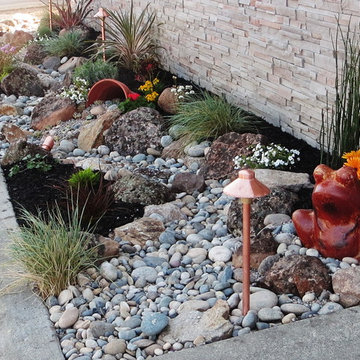
Landscape and design by Joe Andolina
Design ideas for a mid-sized eclectic front yard retaining wall landscape in San Francisco.
Design ideas for a mid-sized eclectic front yard retaining wall landscape in San Francisco.
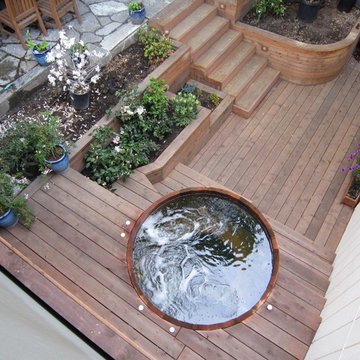
San Francisco Hot Tub, patio, and landscape designed and built by Artisans Landscape. For before/after pictures visit www.artisanslandscape.com/beforeafter.
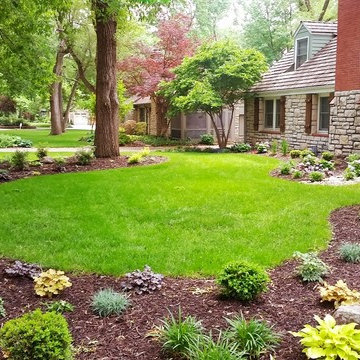
Design ideas for a mid-sized rustic shade front yard garden path in Kansas City for spring.
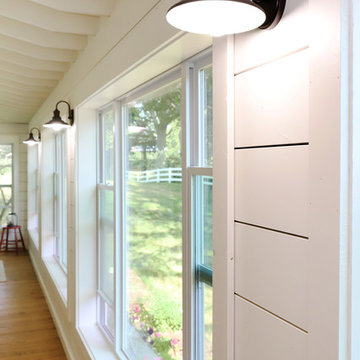
The owners of this beautiful historic farmhouse had been painstakingly restoring it bit by bit. One of the last items on their list was to create a wrap-around front porch to create a more distinct and obvious entrance to the front of their home.
Aside from the functional reasons for the new porch, our client also had very specific ideas for its design. She wanted to recreate her grandmother’s porch so that she could carry on the same wonderful traditions with her own grandchildren someday.
Key requirements for this front porch remodel included:
- Creating a seamless connection to the main house.
- A floorplan with areas for dining, reading, having coffee and playing games.
- Respecting and maintaining the historic details of the home and making sure the addition felt authentic.
Upon entering, you will notice the authentic real pine porch decking.
Real windows were used instead of three season porch windows which also have molding around them to match the existing home’s windows.
The left wing of the porch includes a dining area and a game and craft space.
Ceiling fans provide light and additional comfort in the summer months. Iron wall sconces supply additional lighting throughout.
Exposed rafters with hidden fasteners were used in the ceiling.
Handmade shiplap graces the walls.
On the left side of the front porch, a reading area enjoys plenty of natural light from the windows.
The new porch blends perfectly with the existing home much nicer front facade. There is a clear front entrance to the home, where previously guests weren’t sure where to enter.
We successfully created a place for the client to enjoy with her future grandchildren that’s filled with nostalgic nods to the memories she made with her own grandmother.
"We have had many people who asked us what changed on the house but did not know what we did. When we told them we put the porch on, all of them made the statement that they did not notice it was a new addition and fit into the house perfectly.”
– Homeowner
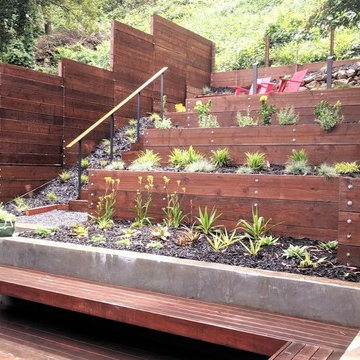
Terraces with drought tolerant plants
Design ideas for a mid-sized mediterranean drought-tolerant and full sun backyard mulch and wood fence retaining wall landscape in San Francisco.
Design ideas for a mid-sized mediterranean drought-tolerant and full sun backyard mulch and wood fence retaining wall landscape in San Francisco.
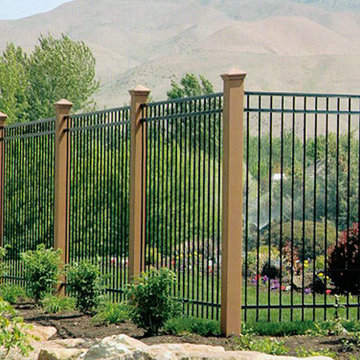
This is an example of a mid-sized traditional partial sun backyard mulch landscaping in Denver for summer.
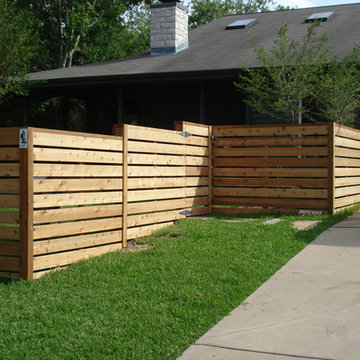
Photo of a mid-sized traditional full sun side yard brick landscaping in Austin for spring.
Outdoor Design Ideas
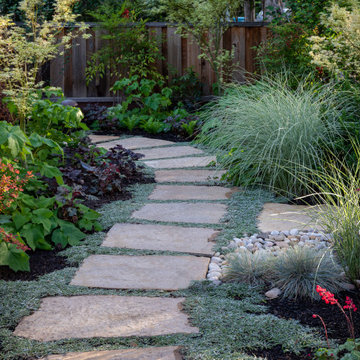
Contrasts of color and texture bring this side yard to life, as a stepping-stone path immersed in silver Dymondia winds through selections of Berberis 'Orange Rocket', Anemone 'September Charm', Miscanthus 'Morning Light', dark purple Heuchera 'Amethyst Mist', and yellow-variegated 'Butterfly' Japanese Maple. A weeping purple 'Garnet' specimen maple may be seen in the foreground. Photo © Jude Parkinson-Morgan.
40












