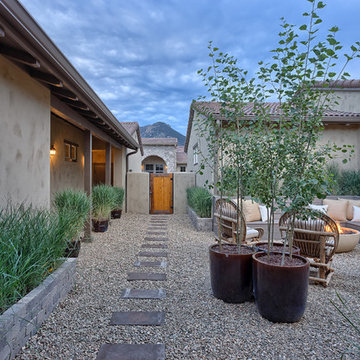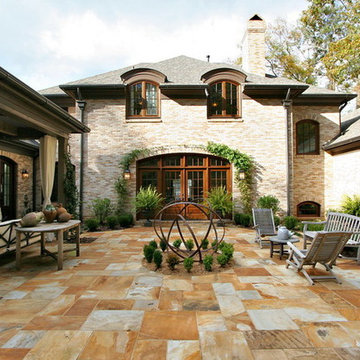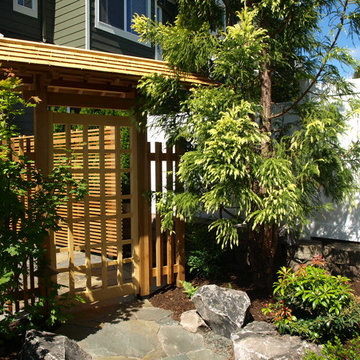Refine by:
Budget
Sort by:Popular Today
1 - 20 of 5,305 photos
Item 1 of 3
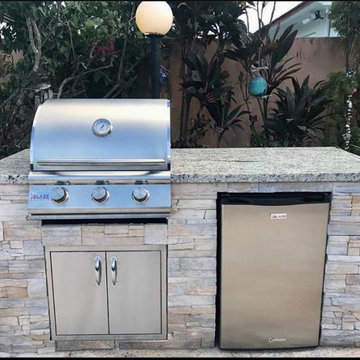
Blaze products were used in this compact outdoor kitchen. Our popular blaze grill with stainless steel doors for storage of the propane gas and customer added a Blaze fridge too. We added a larger more natural stone stacked wall to the built in kitchen island and finished the job with a pretty grey granite as a countertop.
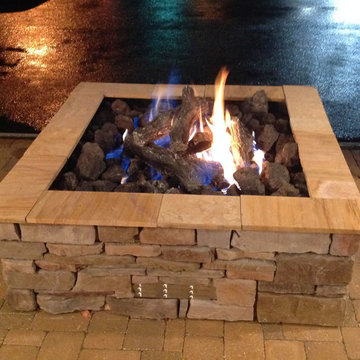
Outdoor Gas log fire pit with custom stone surround and flagstone top by Fine's Gas
Patio - large rustic courtyard stone patio idea in Other with a fire pit
Patio - large rustic courtyard stone patio idea in Other with a fire pit
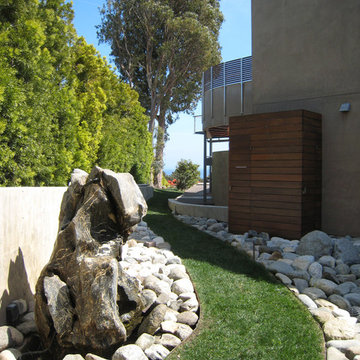
A grass path through a rock garden featuring a large rock fountain.
Design ideas for a mid-sized modern partial sun courtyard gravel lawn edging in Los Angeles for spring.
Design ideas for a mid-sized modern partial sun courtyard gravel lawn edging in Los Angeles for spring.

Already partially enclosed by an ipe fence and concrete wall, our client had a vision of an outdoor courtyard for entertaining on warm summer evenings since the space would be shaded by the house in the afternoon. He imagined the space with a water feature, lighting and paving surrounded by plants.
With our marching orders in place, we drew up a schematic plan quickly and met to review two options for the space. These options quickly coalesced and combined into a single vision for the space. A thick, 60” tall concrete wall would enclose the opening to the street – creating privacy and security, and making a bold statement. We knew the gate had to be interesting enough to stand up to the large concrete walls on either side, so we designed and had custom fabricated by Dennis Schleder (www.dennisschleder.com) a beautiful, visually dynamic metal gate. The gate has become the icing on the cake, all 300 pounds of it!
Other touches include drought tolerant planting, bluestone paving with pebble accents, crushed granite paving, LED accent lighting, and outdoor furniture. Both existing trees were retained and are thriving with their new soil. The garden was installed in December and our client is extremely happy with the results – so are we!
Photo credits, Coreen Schmidt
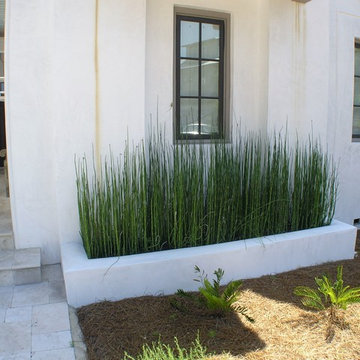
The stunning white walls of this Rosemary Beach house contrast with the Mediterranean Blue tiles of the pool. The five scuppers pour a stream of sound into the small pool courtyard, providing an oasis in this busy neighborhood. The compact, native landscape provides year-round color and interest.
Photographed by: Alan D. Holt
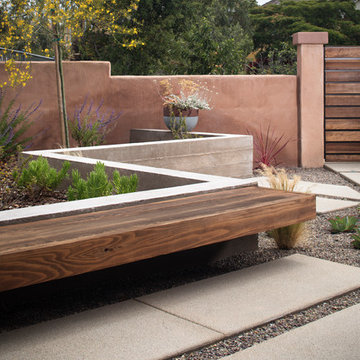
Zack Benson
Photo of a mid-sized contemporary drought-tolerant and full sun courtyard concrete paver retaining wall landscape in San Diego for spring.
Photo of a mid-sized contemporary drought-tolerant and full sun courtyard concrete paver retaining wall landscape in San Diego for spring.
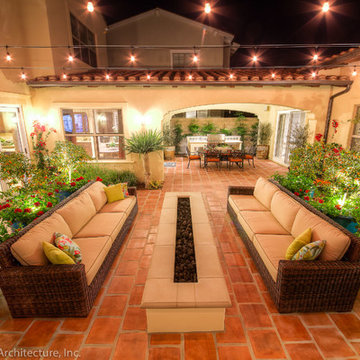
Studio H Landscape Architecture
Example of a mid-sized tuscan courtyard concrete paver patio design in Orange County with a fire pit
Example of a mid-sized tuscan courtyard concrete paver patio design in Orange County with a fire pit
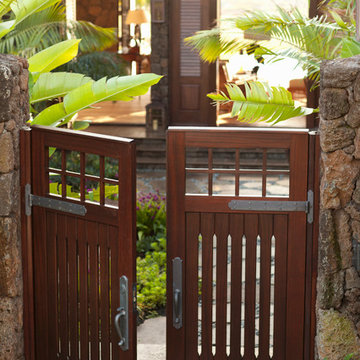
Example of a mid-sized island style courtyard stone patio design in San Francisco with no cover
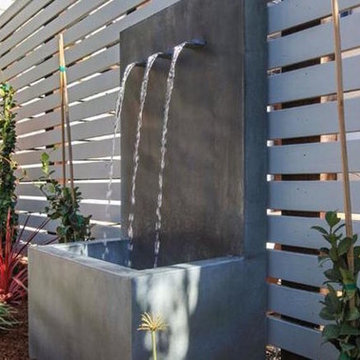
Inner Mission SF garden with water feature and horizontal wood fencing.
Inspiration for a small modern courtyard water fountain landscape in San Francisco.
Inspiration for a small modern courtyard water fountain landscape in San Francisco.
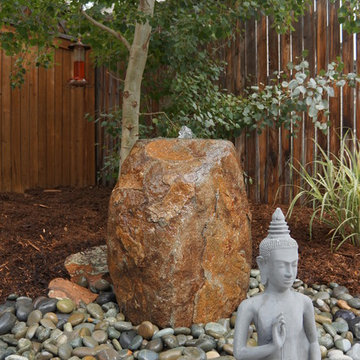
Inspiration for a small courtyard concrete patio fountain remodel in Denver with no cover
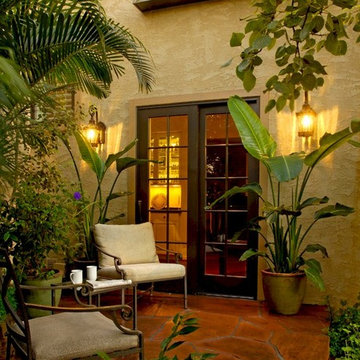
Inspiration for a mid-sized transitional courtyard stone patio remodel in Denver with no cover
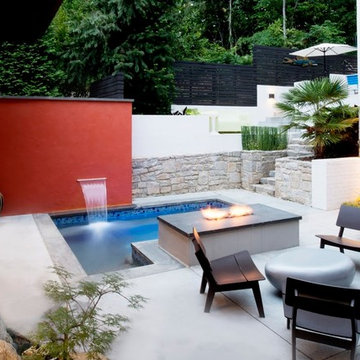
Galina Juliana
Patio - small modern courtyard decomposed granite patio idea in Atlanta
Patio - small modern courtyard decomposed granite patio idea in Atlanta
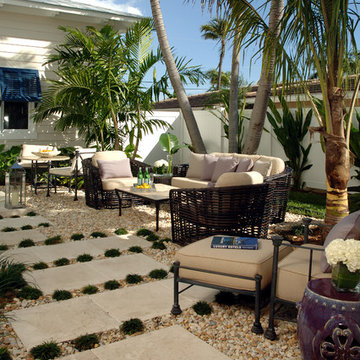
This guest house and courtyard was part of the 2014 Designer Show House in Lighthouse Point, Florida benefitting Food for the Poor.
My vision was a space that allowed guests to be transported, which is why I selected the guesthouse and courtyard. With careful attention to every detail, I created a modern sanctuary filled with exquisite, unique pieces that revive the spirit and inspire curiosity. It's a space where guests will feel transported with exotic elegance and leave invigorated.
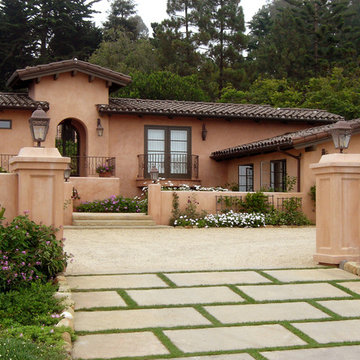
Leland Walmsley
Design ideas for a mid-sized mediterranean full sun courtyard gravel driveway in Santa Barbara.
Design ideas for a mid-sized mediterranean full sun courtyard gravel driveway in Santa Barbara.
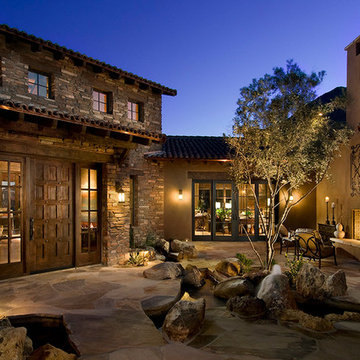
Mark Boisclair
Photo of a small rustic drought-tolerant and partial sun courtyard stone landscaping in Denver for summer.
Photo of a small rustic drought-tolerant and partial sun courtyard stone landscaping in Denver for summer.
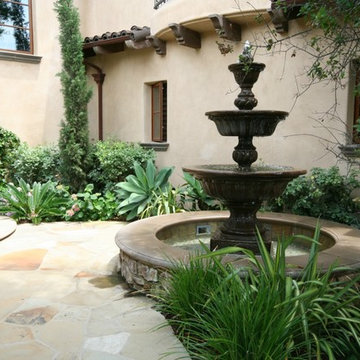
Update of courtyard plantings
Photo- Torrey Pines Landscape Co., Inc
Inspiration for a mid-sized mediterranean partial sun courtyard stone landscaping in San Diego for spring.
Inspiration for a mid-sized mediterranean partial sun courtyard stone landscaping in San Diego for spring.
Courtyard Design Ideas
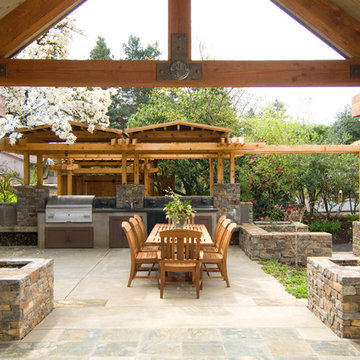
Magnolia is a mid-century house, reclaimed and enlivened for the next hundred years.
The house was owned for half a century by husband-and-wife horticulturalists, who built the house in 1954 from Better Homes and Gardens plan book, a warren of rooms now outdated for today’s way of living. The new owners sought to honor them the home and the site.
The house is in a temperate zone, surrounded by thriving gorgeous rare species, and with a dramatic view of Mount Hood, the house was completely re-envisioned and carefully expanded to be an elegant place to live, to entertain and to enjoy the comfortable climate and the lovely change of seasons.
The foundation was maintained, the roof was raised and a wing was added for master living suite.
The top floor of the house was sustainable deconstructed and recycled.
Dramatically, the front entrance was moved to the South side of the house, creating an entry sequence that received the guest into the new context through a persimmon tree-lined Tori gate, a nicely designed forecourt, articulated pond and patio, to an entry inspired by the philosophy of Japanese wooden buildings.
Only upon entering the foyer, are you first presented with the view of the mountain. The mountain is a guest in every living space of the house: at the hallway desk, you peek out from under the pendulous weeping cherry tree to the slope, at the Library/Guest room the new French doors and balcony present it for elegant dialogue, the guest room below and the master bedroom each have an intimate relationship with the iconic presence.
Nowadays, kitchens are the heart of the home and the energy area for entertaining. The main living space is a farmhouse kitchen, dining room and living room in one communal space, bookended by an outdoor living room. A pair of Rumford fireplaces stitch the rooms together and create an edge and hearth to the rooms, the mountain at your side. The Magnolia envelops this corner of the house.
Wire frame ‘chimneys’ lighten the load on the roots around the Magnolia tree, it is the largest and oldest specimen of the species known in the western hemisphere outside of Kew Gardens. The tree has developed a unique personality to it’s frame in the last half-century and as odd penile-looking see pods. The ‘chimneys’ are really trellises to allow the plantings to take over the home.
The entire home is grounded by Montana Limestone, sustainably gathered on the Takashima’s Montana property.
The front door, cabinetry and millwork are all built from knotty Alder. The island butcher-block is made from Madrone. Both are underappreciated understory hardwoods from local forests.
The craftsmanship of the millwork was accomplished through collaboration of the architects with local artisans. The cabinet maker, finish carpenter and custom door-maker all influenced the language of sharply stepped kerfs that are repeated throughout via dado cuts and rabbets. This careful detailing brings the elemental quality of the stacked trabiated structure through to the small details of the home.
Photos by Jon Jensen
1












