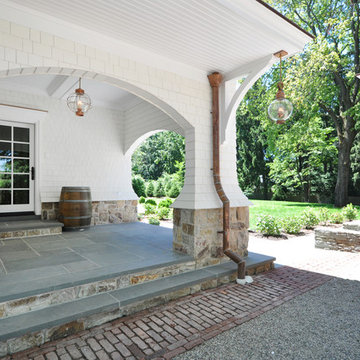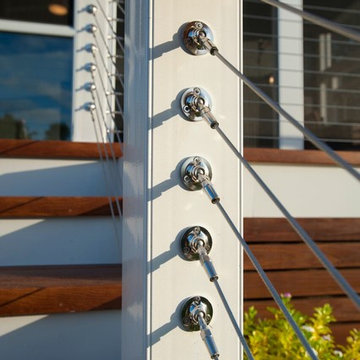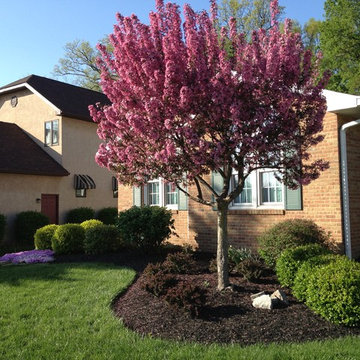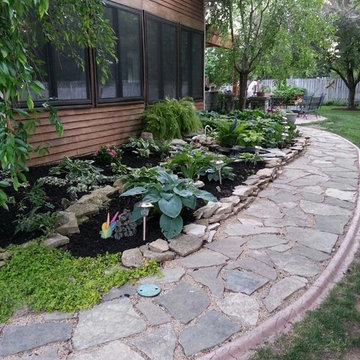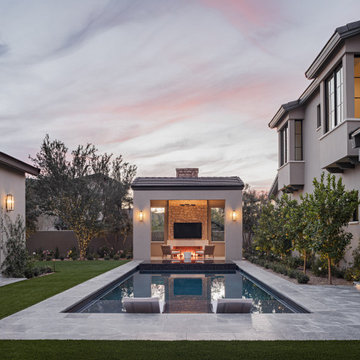Refine by:
Budget
Sort by:Popular Today
3661 - 3680 of 2,517,472 photos
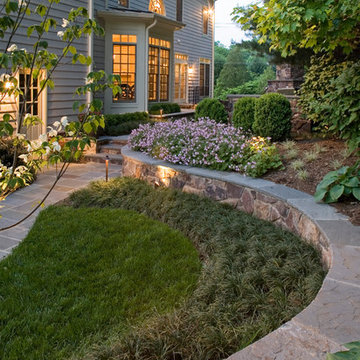
Surrounds Inc.
Design ideas for a large traditional backyard stone landscaping in DC Metro with a fire pit.
Design ideas for a large traditional backyard stone landscaping in DC Metro with a fire pit.
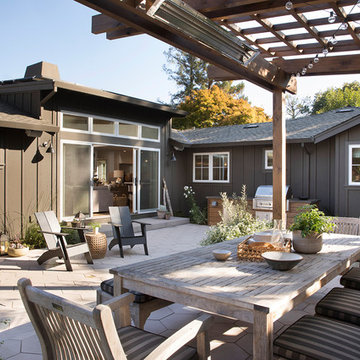
Paul Dyer
Mid-sized transitional backyard patio photo in San Francisco with a pergola
Mid-sized transitional backyard patio photo in San Francisco with a pergola
Find the right local pro for your project
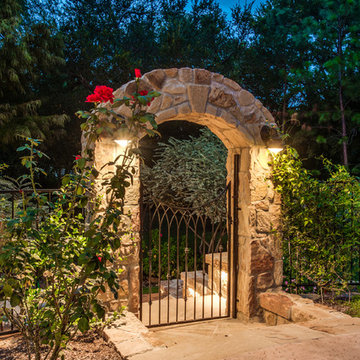
Wood reclaimed from barns in upstate New York for the beams and cross-beams and Oklahoma flagstone brings a warm and rustic outdoor feel to this unique outdoor living space. This new addition complements the home as well as being reminiscent of the home owner’s Wisconsin house. Within you will discover a custom wood-fired pizza oven and outdoor fireplace built with the same stone.
Completing this outdoor living space design, we included custom heaters and motorized retractable screens creating an enclosed patio so that the homeowners could enjoy their backyard year-round. Hidden within the archways, the screens are unnoticeable when the homeowners choose to enjoy the breeze. These screens can be installed on new structures, as well as retrofitted for pre-existing structures.
One Specialty also constructed the retaining wall with archway, gate and fencing. The custom landscaping and landscape lighting finish the entire project.
http://www.onespecialty.com/reclaimed-retreat/
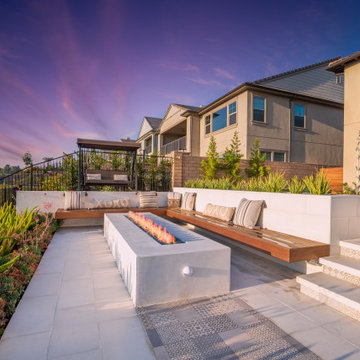
A lowered patio w/ built-in seating and contemporary fire pit. Great place for hanging out, relaxing, and entertaining. A floating hardwood bench provides ample seating for larger gatherings.
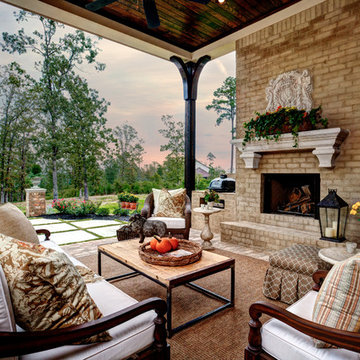
French Country home built by Parkinson Building Group in the Waterview subdivision and featured on the cover of the Fall/Winter 2014 issue of Country French Magazine
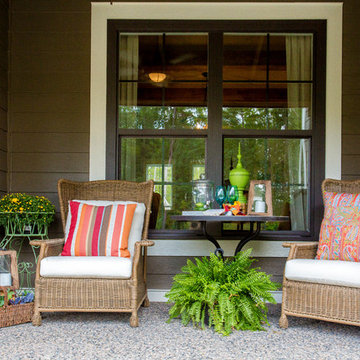
Outdoor seating area with pops of color and greenery. To see more of the Lane floor plan visit: www.gomsh.com/the-lane
Photo by: Bryan Chavez
This is an example of a small craftsman concrete porch design in Richmond with a roof extension.
This is an example of a small craftsman concrete porch design in Richmond with a roof extension.
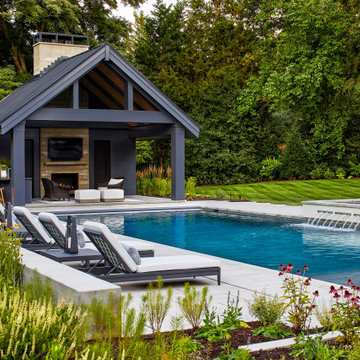
Inspiration for a large transitional backyard concrete paver and rectangular pool house remodel in DC Metro
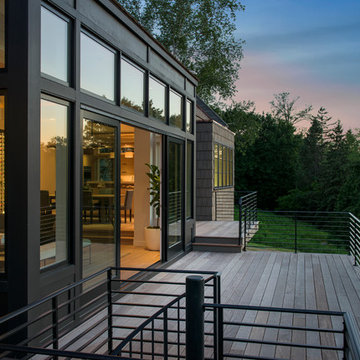
Builder: John Kraemer & Sons, Inc. - Architect: Charlie & Co. Design, Ltd. - Interior Design: Martha O’Hara Interiors - Photo: Spacecrafting Photography
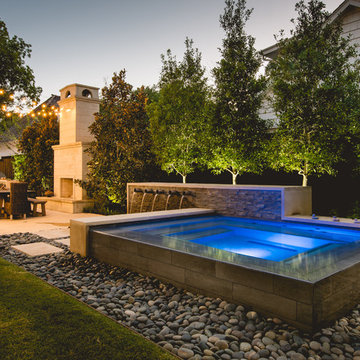
This infinity edge spa with water feature is designed to be a visual work of art. The wall has custom Bobe water scuppers, is veneered with ledgestone and a lueders limestone cap and ends.
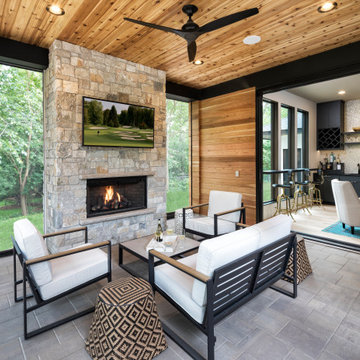
According folding doors open from a lounge area onto a covered porch complete with custom fireplace and TV. It allows guests to flow easily from inside to outside, especially when the phantom screens are down and the doors can remain open.
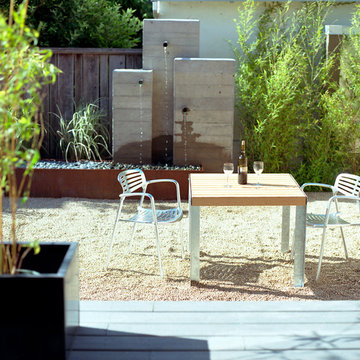
Copyrights: WA design
Patio fountain - mid-sized contemporary backyard gravel patio fountain idea in San Francisco with no cover
Patio fountain - mid-sized contemporary backyard gravel patio fountain idea in San Francisco with no cover
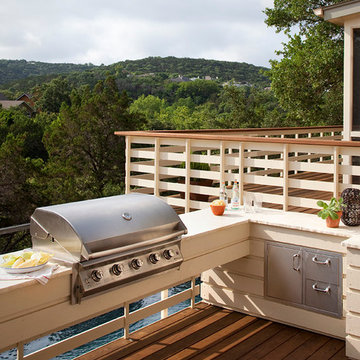
This kitchen area was built on a multi-level deck with breath taking views of the valley. The floating grill is a sleek way to keep the look clean and modern.
Photographed by Ryann Ford.
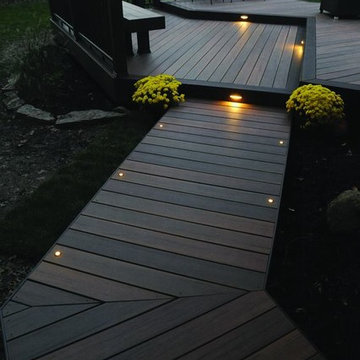
Example of a mid-sized transitional backyard deck design in Austin with no cover
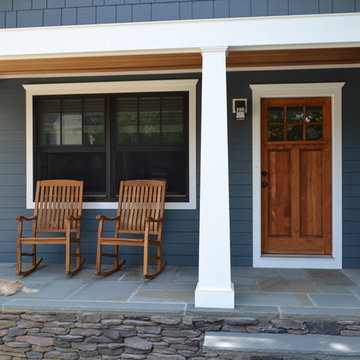
The addition of a new covered front porch really expands the front of this 1950's home... a newly redesigned and constructed cover entry changes this home's look and feel. We were able to update the exterior finishes at the same time, replacing the old windows with new dark framed more energy efficient windows. The exterior trim is now all pvc; this lowers maintenance and upkeep. New fiber cement lap and shake siding improve weather durability. Proper overhangs give an added architectural details while improving rainwater control and weather protection. Square tapered columns accent the stained, craftsmen style, douglas fir wood front door. The entire porch has some type of stone - Eldorado stone veneer faces the foundation and porch with natural bluestone on the porch steps and porch floor.
Outdoor Design Ideas

Sponsored
Columbus, OH
Free consultation for landscape design!
Peabody Landscape Group
Franklin County's Reliable Landscape Design & Contracting
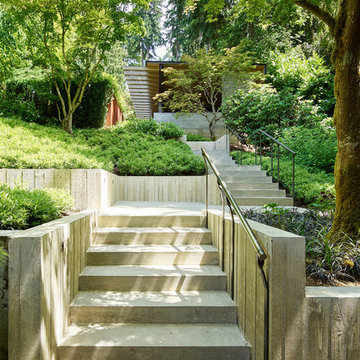
Design ideas for a contemporary front yard concrete paver retaining wall landscape in Seattle.
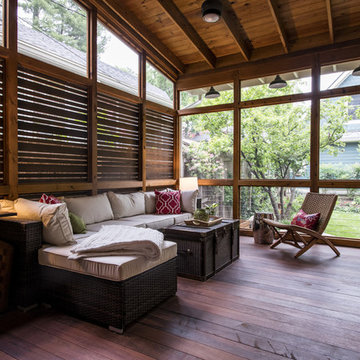
Photo by Andrew Hyslop
Small transitional screened-in back porch photo in Louisville with decking and a roof extension
Small transitional screened-in back porch photo in Louisville with decking and a roof extension
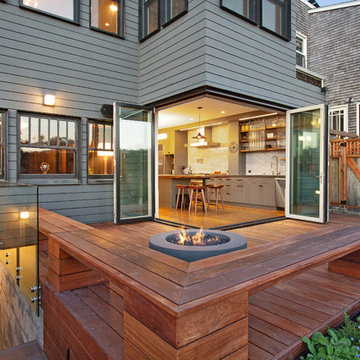
Philip Rossington
Rossington Architecture
Photography by Open Home Photography
Contemporary Clad Zero Post Folding System
Example of an arts and crafts deck design in San Francisco
Example of an arts and crafts deck design in San Francisco
184












