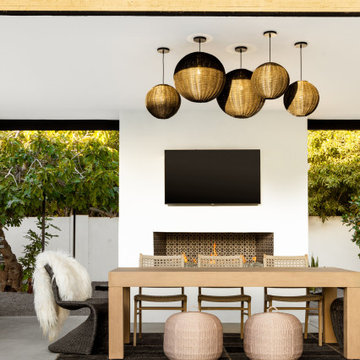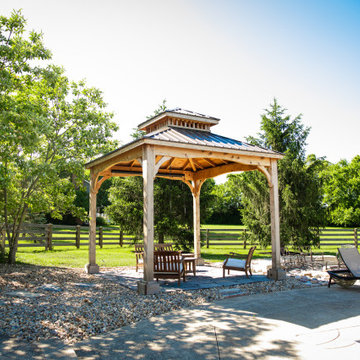Refine by:
Budget
Sort by:Popular Today
1581 - 1600 of 2,516,796 photos
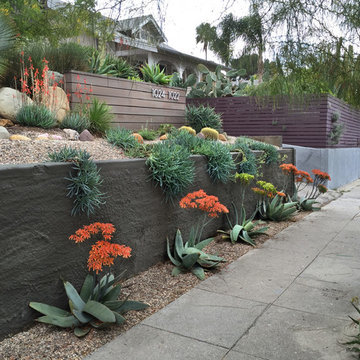
Photo by Ketti Kupper
Design ideas for a small contemporary drought-tolerant, full sun and desert front yard landscaping in Los Angeles.
Design ideas for a small contemporary drought-tolerant, full sun and desert front yard landscaping in Los Angeles.
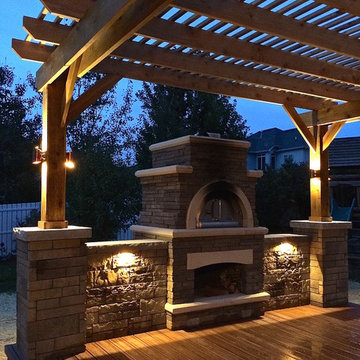
Harold Cross
This spacious deck north of Des Moines in Ames features low-maintenance, Trex Transcend decking. Stairs wrap around the full front edge of the bayed deck, with a Belgard Urbana hardscaped landing easing the transition to the backyard. A cedar pergola sits over a portion of the deck and Belgard Tandem Wall columns and a planter box define the ares of the deck nicely.
A Belgard Pizza Oven is the cooking centerpiece of this space. We integrated Belgard’s Tandem Wall stone into the pergola columns to provide more countertop space for this outdoor kitchen area. Lots of outdoor lighting on this space make it great for evening pizza parties.
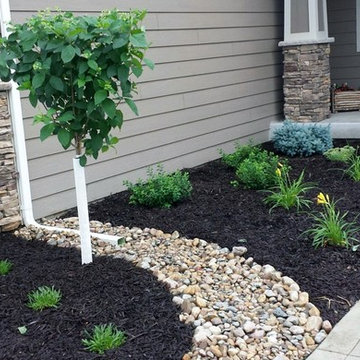
Design ideas for a mid-sized craftsman full sun front yard river rock landscaping in Other.
Find the right local pro for your project
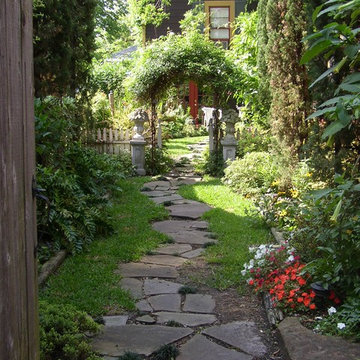
Photo of a small traditional partial sun backyard mulch landscaping in Houston for summer.
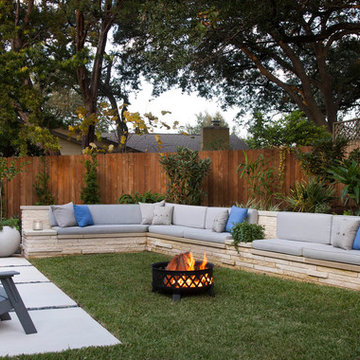
Photo by Ryann Ford
Photo of a transitional partial sun backyard landscaping in Austin with a fire pit.
Photo of a transitional partial sun backyard landscaping in Austin with a fire pit.
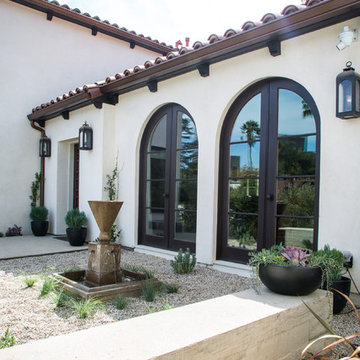
Interior Design by Grace Benson
Photography by Bethany Nauert
This is an example of a transitional drought-tolerant and full sun front yard gravel landscaping in Los Angeles.
This is an example of a transitional drought-tolerant and full sun front yard gravel landscaping in Los Angeles.

Sponsored
Westerville, OH
Red Pine Landscaping
Industry Leading Landscape Contractors in Franklin County, OH
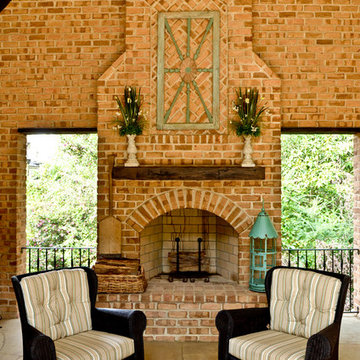
Sunny Rousette Photography
Inspiration for a large timeless stone back porch remodel in Atlanta with a fire pit and a roof extension
Inspiration for a large timeless stone back porch remodel in Atlanta with a fire pit and a roof extension

Screen porch interior
Inspiration for a mid-sized modern screened-in back porch remodel in Boston with decking and a roof extension
Inspiration for a mid-sized modern screened-in back porch remodel in Boston with decking and a roof extension
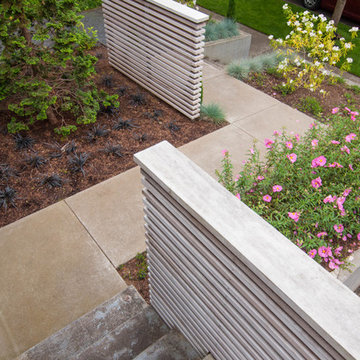
Dramatic plant textures, modern hardscaping and sharp angles enhanced this mid-century modern bungalow. Soft plants were chosen to contrast with the sharp angles of the pathways and hard edges of the MCM home, while providing all-season interest. Horizontal privacy screens wrap the front porch and create intimate garden spaces – some visible only from the street and some visible only from inside the home. The front yard is relatively small in size, but full of colorful texture.

Inspiration for a mid-sized timeless backyard outdoor kitchen deck remodel in Kansas City with a pergola
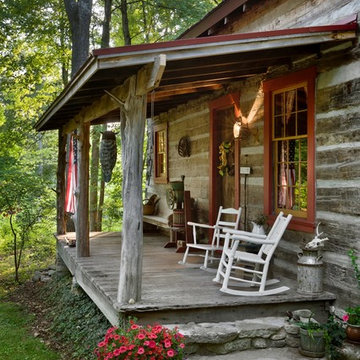
Roger Wade Studio The porch roof was lowered back to the original rafter pockets. The 4 posts were replace with 3 natural cedars over the 3 stone piers. New stone steps were added from the nearby creek. Painted trim & windows. We kept the original rocker & pew. A peaceful retreat to pass the time.
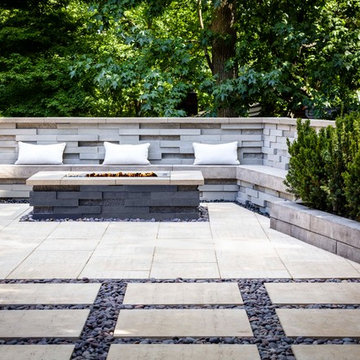
For this project, the beige Travertina slabs, the beige Graphix retaining wall system, the faux-wood Borealis collection (BBQ island and the pool borders) were used in this backyard to create a full entertainment living space. It includes a fire pit, a seating area, plus a dipping pool that falls into a full-size pool. Other outdoor elements, like water fountains and additional fire pits, were installed around the pool for a wow effect. These landscape stones blend perfectly well with nature's elements.
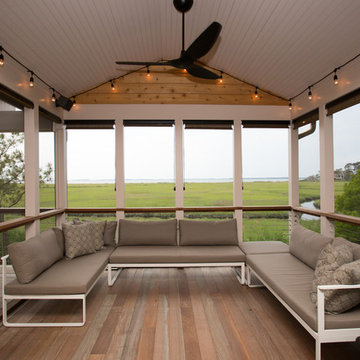
Screened in porch with Ipe decking
photo: Carolyn Watson
Boardwalk Builders, Rehoboth Beach, DE
www.boardwalkbuilders.com
This is an example of a mid-sized coastal screened-in back porch design in Other with decking and a roof extension.
This is an example of a mid-sized coastal screened-in back porch design in Other with decking and a roof extension.
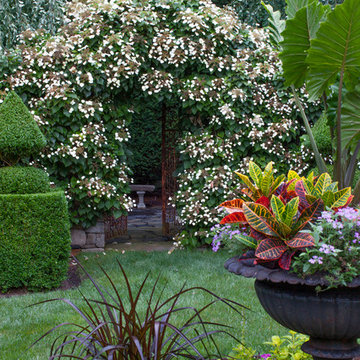
This is an example of a mid-sized traditional partial sun backyard landscaping in New York.
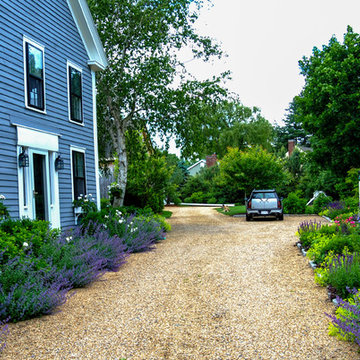
Peastone driveway with antique granite curbing and perennials planting beds.
This is an example of a mid-sized farmhouse full sun courtyard gravel driveway in Boston for summer.
This is an example of a mid-sized farmhouse full sun courtyard gravel driveway in Boston for summer.
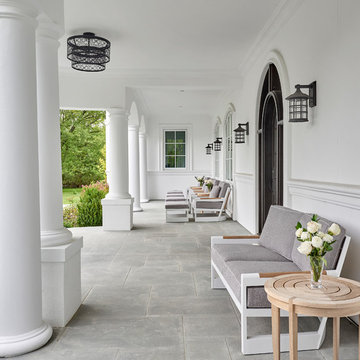
Large porches run the length of the front and rear of the home. Comfortable outdoor seating provides a great spot for arriving guests or children returning from school.
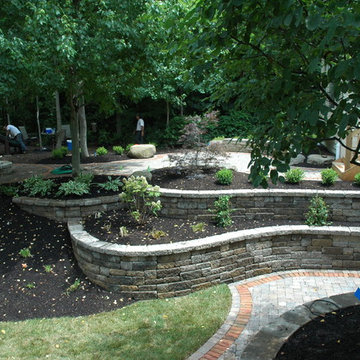
Sponsored
Columbus, OH
Free consultation for landscape design!
Peabody Landscape Group
Franklin County's Reliable Landscape Design & Contracting
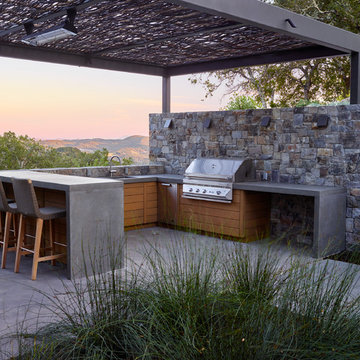
Marion Brenner
Trendy concrete patio photo in San Francisco with a gazebo
Trendy concrete patio photo in San Francisco with a gazebo
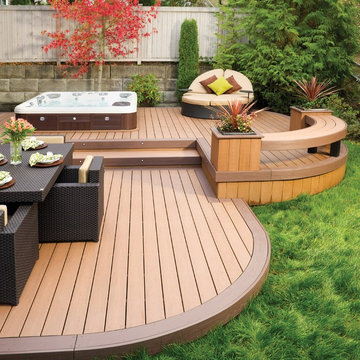
Low maintenance, stain- and scratch-resistant AZEK Deck carries a limited lifetime warranty and is designed to last beautifully. Available in 17 colors and several grain textures, AZEK Deck has a color to complement any housing exterior. Shown here is AZEK Deck in Acacia with AZEK Deck in Kona used as a border. Offering easy living at its finest, AZEK Deck lets you enhance your backyard experience. With superior workability, AZEK Deck is perfect to create complete outdoor spaces with built-in benches, planters, and even works great around hot tubs and pools.
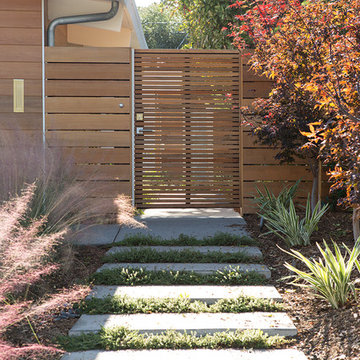
Klopf Architecture, Arterra Landscape Architects, and Flegels Construction updated a classic Eichler open, indoor-outdoor home. Expanding on the original walls of glass and connection to nature that is common in mid-century modern homes. The completely openable walls allow the homeowners to truly open up the living space of the house, transforming it into an open air pavilion, extending the living area outdoors to the private side yards, and taking maximum advantage of indoor-outdoor living opportunities. Taking the concept of borrowed landscape from traditional Japanese architecture, the fountain, concrete bench wall, and natural landscaping bound the indoor-outdoor space. The Truly Open Eichler is a remodeled single-family house in Palo Alto. This 1,712 square foot, 3 bedroom, 2.5 bathroom is located in the heart of the Silicon Valley.
Klopf Architecture Project Team: John Klopf, AIA, Geoff Campen, and Angela Todorova
Landscape Architect: Arterra Landscape Architects
Structural Engineer: Brian Dotson Consulting Engineers
Contractor: Flegels Construction
Photography ©2014 Mariko Reed
Location: Palo Alto, CA
Year completed: 2014
80












