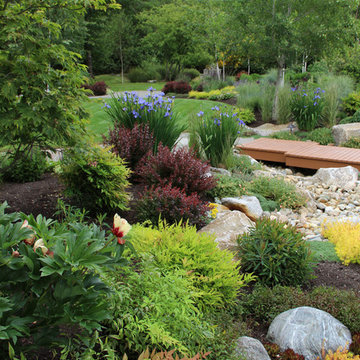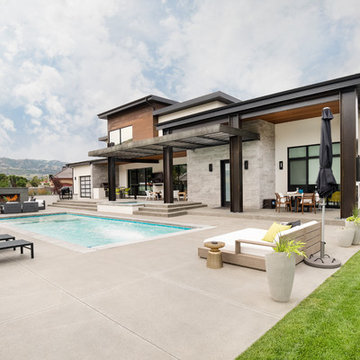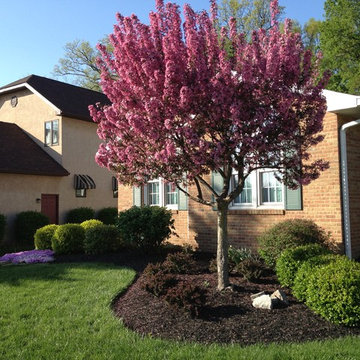Refine by:
Budget
Sort by:Popular Today
1781 - 1800 of 2,517,191 photos
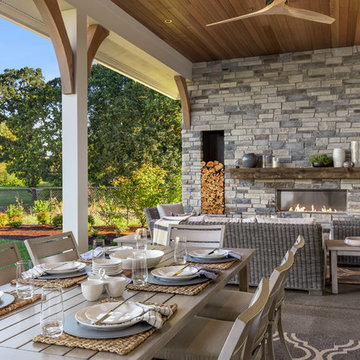
Justin Krug Photography
Example of a huge cottage backyard concrete patio design in Portland with a fireplace and a roof extension
Example of a huge cottage backyard concrete patio design in Portland with a fireplace and a roof extension
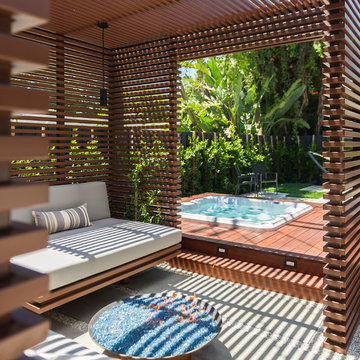
Unlimited Style Photography
Deck - small contemporary backyard deck idea in Los Angeles with a fire pit and a pergola
Deck - small contemporary backyard deck idea in Los Angeles with a fire pit and a pergola
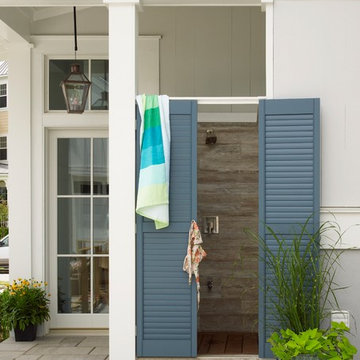
Courtesy Coastal Living, a division of the Time Inc. Lifestyle Group, photography by Tria Giovan. Coastal Living is a registered trademark of Time Inc. and is used with permission.
Find the right local pro for your project
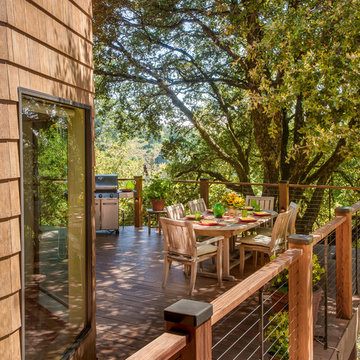
Design + Build by Harrell Remodeling.
********************************************************************************************************************************************************************************************************************************************************************************************************************************************************************************************************
copyright 2012 Dean J. Birinyi Photography
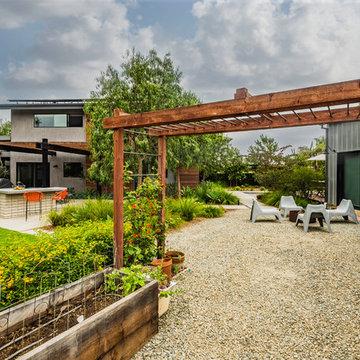
PixelProFoto
Design ideas for a mid-sized mid-century modern partial sun backyard gravel formal garden in San Diego with a pergola.
Design ideas for a mid-sized mid-century modern partial sun backyard gravel formal garden in San Diego with a pergola.
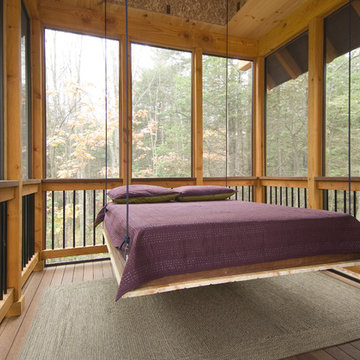
This unique Old Hampshire Designs timber frame home has a rustic look with rough-cut beams and tongue and groove ceilings, and is finished with hard wood floors through out. The centerpiece fireplace is of all locally quarried granite, built by local master craftsmen. This Lake Sunapee area home features a drop down bed set on a breezeway perfect for those cool summer nights.
Built by Old Hampshire Designs in the Lake Sunapee/Hanover NH area
Timber Frame by Timberpeg
Photography by William N. Fish
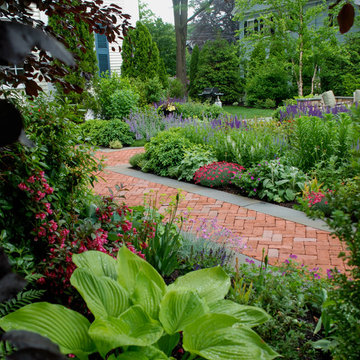
View from under the beech toward the bluestone patio.
Photo of a mid-sized traditional full sun courtyard brick formal garden in Boston.
Photo of a mid-sized traditional full sun courtyard brick formal garden in Boston.
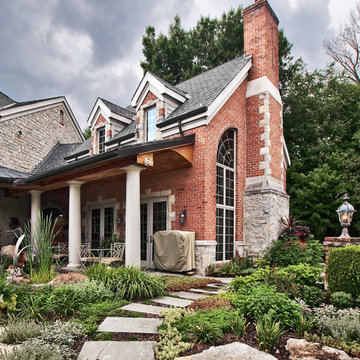
Sponsored
Columbus, OH
Structural Remodeling
Franklin County's Heavy Timber Specialists | Best of Houzz 2020!
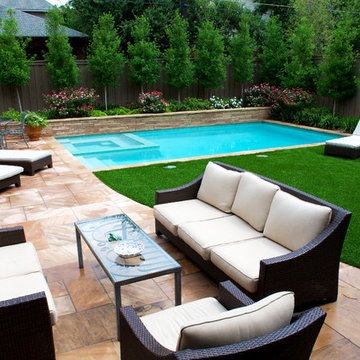
Inspiration for a small transitional backyard stone and rectangular hot tub remodel in Dallas
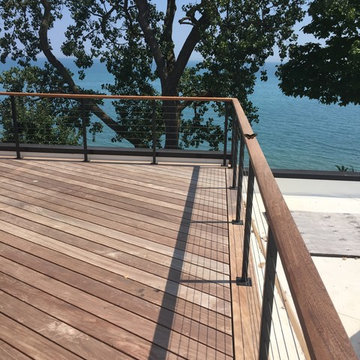
Example of a large transitional backyard deck design in Chicago with no cover
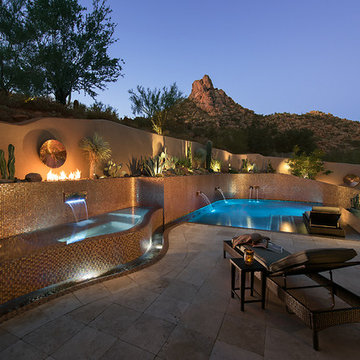
Mark Boisclair Photography
Inspiration for a mid-sized modern backyard stone and custom-shaped pool fountain remodel in Phoenix
Inspiration for a mid-sized modern backyard stone and custom-shaped pool fountain remodel in Phoenix

This family wanted a contemporary structure that blended natural elements with with grays and blues. This is a unique structure that turned out beautifully. We went with powder coated 6x6 steel posts hiding all of the base and top plates
creating a seamless transition between the structure and travertine flooring. Due to limitations on spacing we added a built-in granite table with matching powder coated steel frame. This created a unique look and practical application for dining seating. By adding a knee wall with cedar slats it created an intimate nook while keeping everything open.
The modern fireplace and split style kitchen created a great use of space without making if feel crowded.
Appliances: Fire Magic Diamond Echelon series 660 Grill
RCS icemaker, 2 wine fridges and RCS storage doors and drawers
42” Heat Glo Dakota fireplace insert
Cedar T&G ceiling clear coated with rope lighting
Powder coated posts and granite table frame: Slate Gray
Tile Selections:
Accent Wall: Glass tile (Carisma Oceano Stick Glass Mosaic)
Dark Tile: Prisma Griss
Light Tile: Tessuto Linen Beige White
Flooring: Light Ivory Travertine
3cm granite:
Light: Santa Cecilia
Dark: Midnight Grey
Kitchen Appliances:
30" Fire Magic Diamond Series Echelon 660
2 - RCS wine fridges
RCS storage doors and drawers
Fire Place:
36" Dakota heat glo insert
TK Images
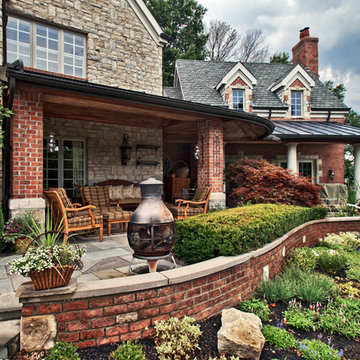
Sponsored
Columbus, OH
Structural Remodeling
Franklin County's Heavy Timber Specialists | Best of Houzz 2020!
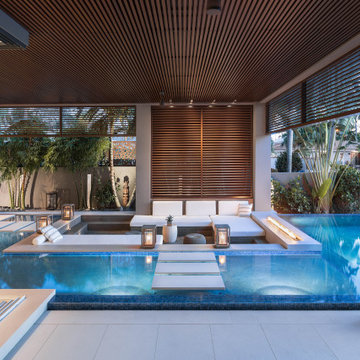
This amazing infinity-edge pool with sunken seating area, stepping stones, and firebar feature overlooks the Fort Lauderdale intracoastal and is a beautiful spectacle during the evening!
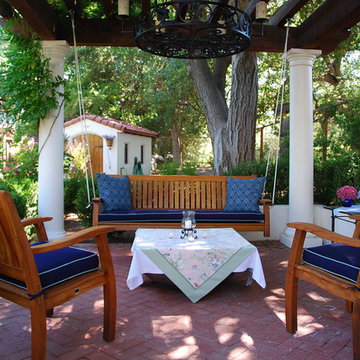
The essence of Mediterranean living means living inside and out. You don't have a garden as much as much as you have a collection of rooms inside and outside of a fixed structure. Following the architecture set by the home, the exterior spaces look and feel seamless.
Photo Credit: Catherine E Smith, Casa Smith Designs, LLC
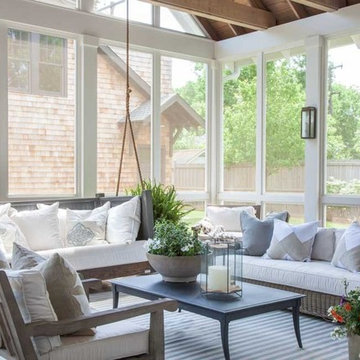
Large transitional screened-in back porch idea in Nashville with decking and a roof extension
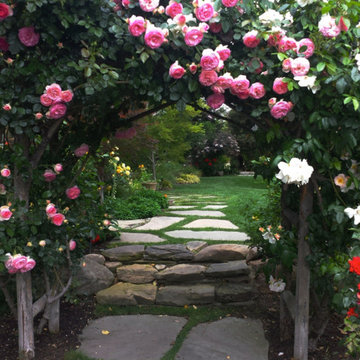
Victor J Ruesga
Design ideas for a mid-sized traditional shade backyard stone landscaping in San Francisco.
Design ideas for a mid-sized traditional shade backyard stone landscaping in San Francisco.
Outdoor Design Ideas
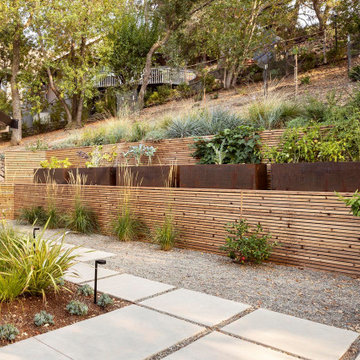
In a wooded area of Lafayette, a mid-century home was re-imagined for a graphic designer and kindergarten teacher couple and their three children. A major new design feature is a high ceiling great room that wraps from the front to the back yard, turning a corner at the kitchen and ending at the family room fireplace. This room was designed with a high flat roof to work in conjunction with existing roof forms to create a unified whole, and raise interior ceiling heights from eight to over ten feet. All new lighting and large floor to ceiling Fleetwood aluminum windows expand views of the trees beyond.
The existing home was enlarged by 700 square feet with a small exterior addition enlarging the kitchen over an existing deck, and a larger amount by excavating out crawlspace at the garage level to create a new home office with full bath, and separate laundry utility room. The remodeled residence became 3,847 square feet in total area including the garage.
Exterior curb appeal was improved with all new Fleetwood windows, stained wood siding and stucco. New steel railing and concrete steps lead up to the front entry. Front and rear yard new landscape design by Huettl Landscape Architecture dramatically alters the site. New planting was added at the front yard with landscape lighting and modern concrete pavers and the rear yard has multiple decks for family gatherings with the focal point a concrete conversation circle with central fire feature.
Everything revolves around the corner kitchen, large windows to the backyard, quartz countertops and cabinetry in painted and walnut finishes. The homeowners enjoyed the process of selecting Heath Tile for the kitchen backsplash and white oval tiles at the family room fireplace. Black brick tiles by Fireclay were used on the living room hearth. The kitchen flows into the family room all with views to the beautifully landscaped yards.
The primary suite has a built-in window seat with large windows overlooking the garden, walnut cabinetry in a skylit walk-in closet, and a large dramatic skylight bouncing light into the shower. The kid’s bath also has a skylight slot with light angling downward over double sinks. More colorful tile shows up in these spaces, as does a geometric patterned tile in the downstairs office bath shower.
The large yard is taken full advantage of with concrete paved walkways, stairs and firepit circle. New retaining walls in the rear yard helped to add more level usable outdoor space, with wood slats to visually blend them into the overall design.
The end result is a beautiful transformation of a mid-century home, that both captures the client’s personalities and elevates the house into the modern age.
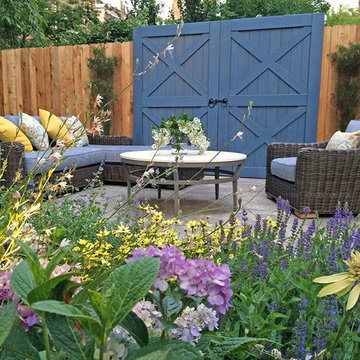
Brooklyn townhouse garden. Janus et Cie table. Restoration Hardware couch and daybed. Custom made French blue farm doors. Perennial garden
Design ideas for a mid-sized farmhouse full sun backyard stone landscaping in New York.
Design ideas for a mid-sized farmhouse full sun backyard stone landscaping in New York.
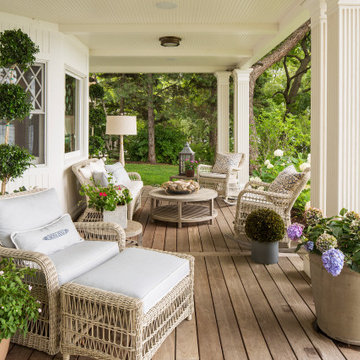
This is an example of a coastal porch container garden design in Minneapolis with decking and a roof extension.
90












