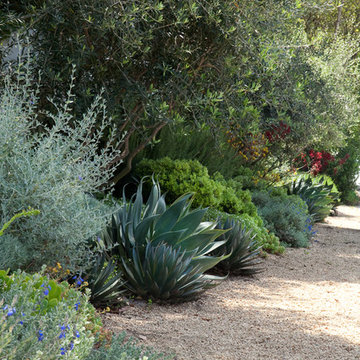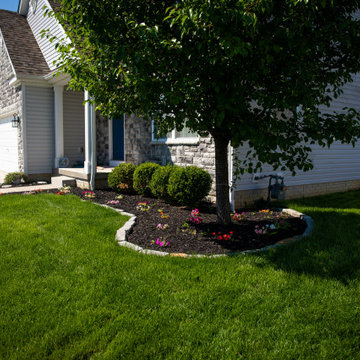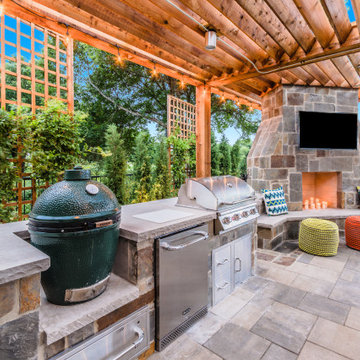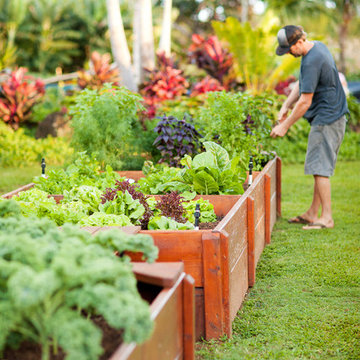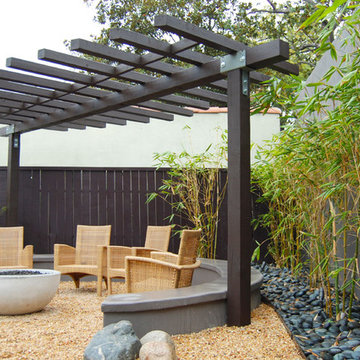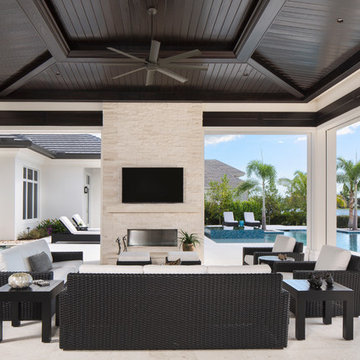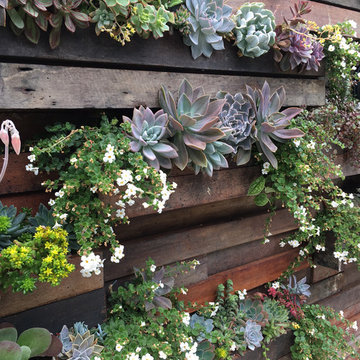Refine by:
Budget
Sort by:Popular Today
2081 - 2100 of 2,517,191 photos
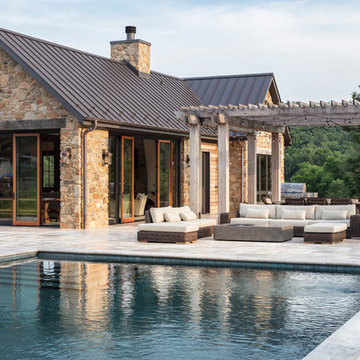
Photo by Bill Mauzy
Example of a large farmhouse backyard rectangular and stone lap pool design in DC Metro
Example of a large farmhouse backyard rectangular and stone lap pool design in DC Metro
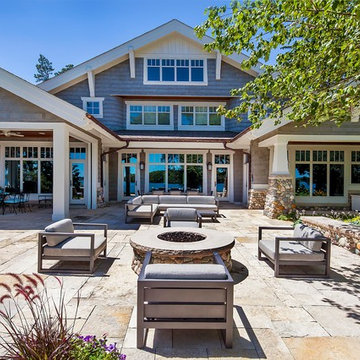
Inspired by the surrounding landscape, the Craftsman/Prairie style is one of the few truly American architectural styles. It was developed around the turn of the century by a group of Midwestern architects and continues to be among the most comfortable of all American-designed architecture more than a century later, one of the main reasons it continues to attract architects and homeowners today. Oxbridge builds on that solid reputation, drawing from Craftsman/Prairie and classic Farmhouse styles. Its handsome Shingle-clad exterior includes interesting pitched rooflines, alternating rows of cedar shake siding, stone accents in the foundation and chimney and distinctive decorative brackets. Repeating triple windows add interest to the exterior while keeping interior spaces open and bright. Inside, the floor plan is equally impressive. Columns on the porch and a custom entry door with sidelights and decorative glass leads into a spacious 2,900-square-foot main floor, including a 19 by 24-foot living room with a period-inspired built-ins and a natural fireplace. While inspired by the past, the home lives for the present, with open rooms and plenty of storage throughout. Also included is a 27-foot-wide family-style kitchen with a large island and eat-in dining and a nearby dining room with a beadboard ceiling that leads out onto a relaxing 240-square-foot screen porch that takes full advantage of the nearby outdoors and a private 16 by 20-foot master suite with a sloped ceiling and relaxing personal sitting area. The first floor also includes a large walk-in closet, a home management area and pantry to help you stay organized and a first-floor laundry area. Upstairs, another 1,500 square feet awaits, with a built-ins and a window seat at the top of the stairs that nod to the home’s historic inspiration. Opt for three family bedrooms or use one of the three as a yoga room; the upper level also includes attic access, which offers another 500 square feet, perfect for crafts or a playroom. More space awaits in the lower level, where another 1,500 square feet (and an additional 1,000) include a recreation/family room with nine-foot ceilings, a wine cellar and home office.
Photographer: Jeff Garland
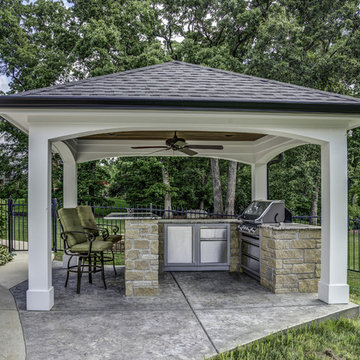
This impressive outdoor cooking area features a hip roof over a decorative concrete patio. The ceiling is stained wood with a ceiling fan. The counters are granite with stone faced u-shaped area including bar seating. There is a True outdoor refrigerator, Napoleon grill and cabinets.
Find the right local pro for your project
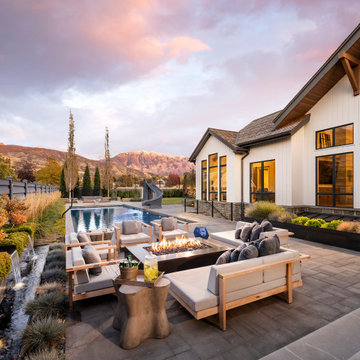
Huge country backyard concrete paver patio photo in Salt Lake City with no cover
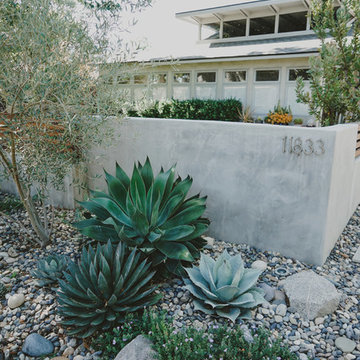
Inspiration for a large modern drought-tolerant and shade front yard gravel retaining wall landscape in Los Angeles.
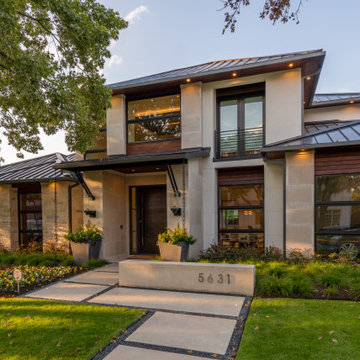
This is an example of a large contemporary front yard concrete paver walkway in Dallas.
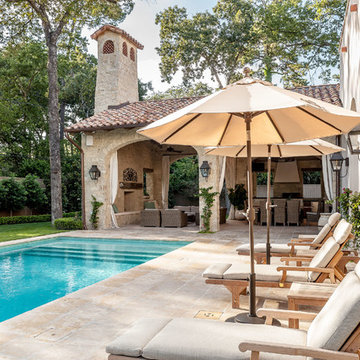
Carl Mayfield
Example of a mid-sized tuscan backyard stone and rectangular lap pool design in Houston
Example of a mid-sized tuscan backyard stone and rectangular lap pool design in Houston
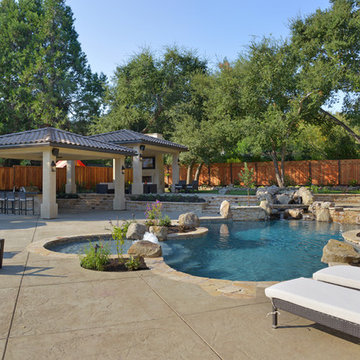
This back yard is full of micro environments for every type of entertainment, Pool/Spa/Waterfall, BBQ, Bar, Fireplace and outdoor TV
Example of a huge tuscan backyard custom-shaped and stone pool design in San Francisco
Example of a huge tuscan backyard custom-shaped and stone pool design in San Francisco
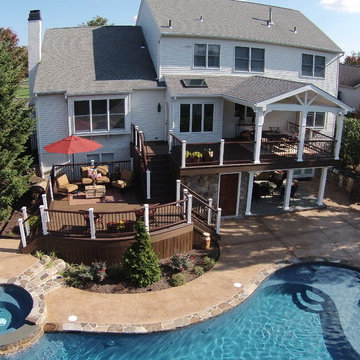
This breathtaking bi-level partially covered deck makes for a great entertaining area. In addition to the pool and spa deck design, this Eagleville, Pa homes features an outdoor patio space completed with an outdoor kitchen.
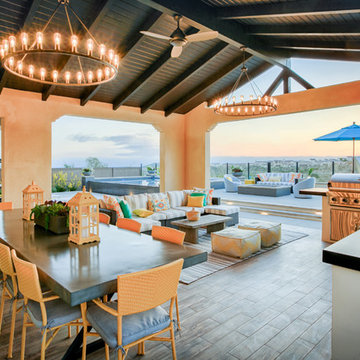
Patio - huge transitional backyard tile patio idea in San Diego with a roof extension
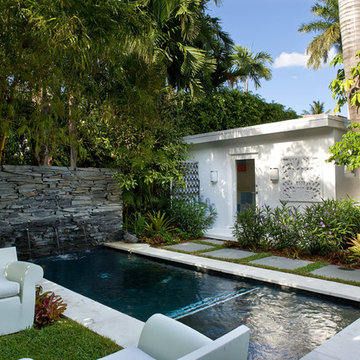
Pool fountain - small tropical backyard concrete paver and rectangular lap pool fountain idea in Miami
Outdoor Design Ideas
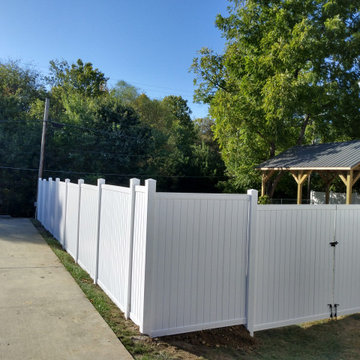
Sponsored
Wellston, OH
Whispering Pine Construction
Franklin County's Top Choice for Reliable Outdoor Construction
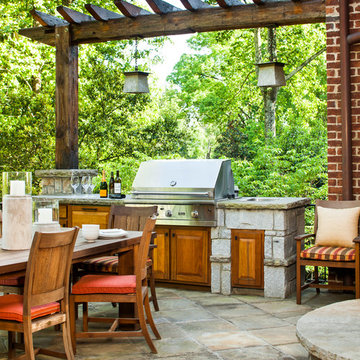
Photography by Jeff Herr
Patio - large transitional backyard concrete paver patio idea in Atlanta with a roof extension
Patio - large transitional backyard concrete paver patio idea in Atlanta with a roof extension
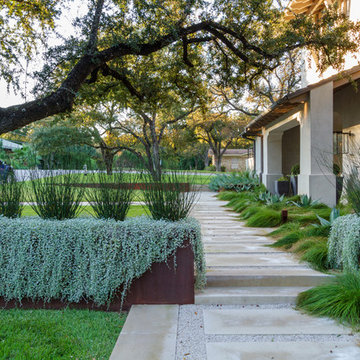
See In, See Out / Jessica Mims / www.SeeInSeeOut.com
Photo of a mid-sized mediterranean landscaping in Austin.
Photo of a mid-sized mediterranean landscaping in Austin.
105












