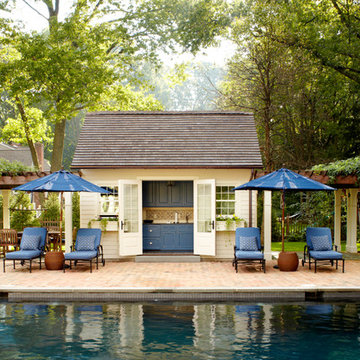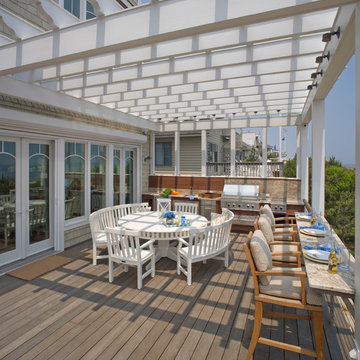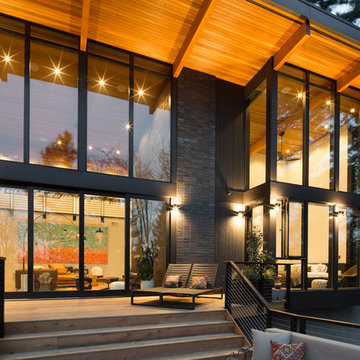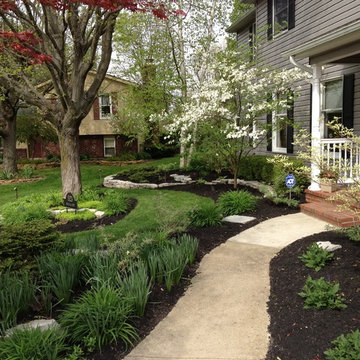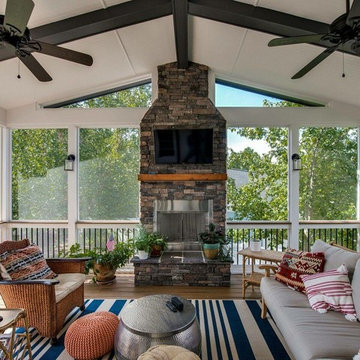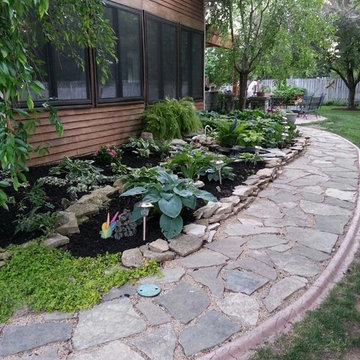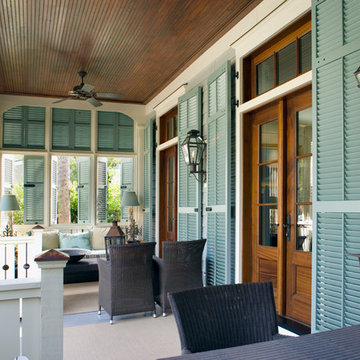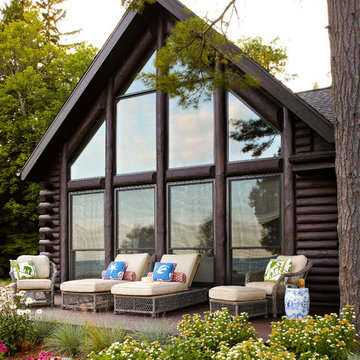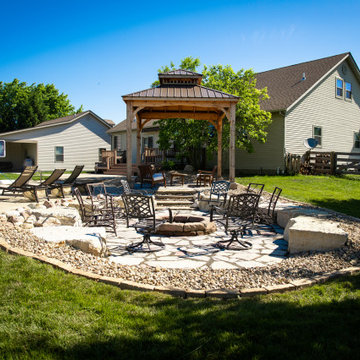Refine by:
Budget
Sort by:Popular Today
2981 - 3000 of 2,517,011 photos
Find the right local pro for your project
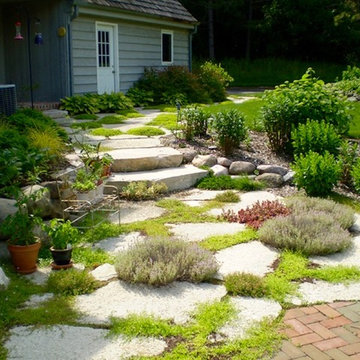
This is an example of a mid-sized traditional partial sun front yard stone landscaping in Milwaukee.
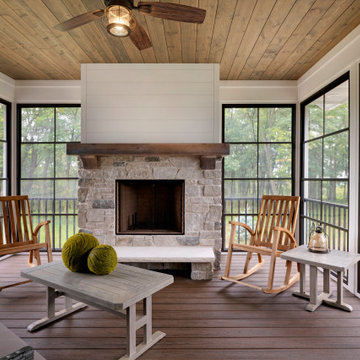
This is an example of a transitional screened-in porch design in Minneapolis with a roof extension.
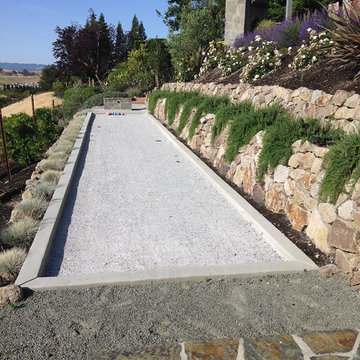
Design ideas for a huge traditional full sun hillside gravel landscaping in San Francisco for spring.
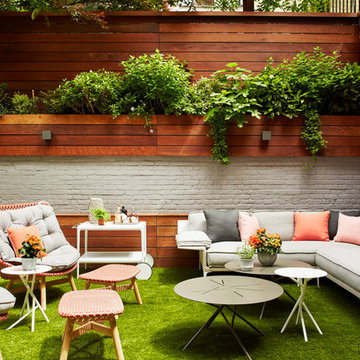
Montgomery Place Townhouse
The unique and exclusive property on Montgomery Place, located between Eighth Avenue and Prospect Park West, was designed in 1898 by the architecture firm Babb, Cook & Willard. It contains an expansive seven bedrooms, five bathrooms, and two powder rooms. The firm was simultaneously working on the East 91st Street Andrew Carnegie Mansion during the period, and ensured the 30.5’ wide limestone at Montgomery Place would boast landmark historic details, including six fireplaces, an original Otis elevator, and a grand spiral staircase running across the four floors. After a two and half year renovation, which had modernized the home – adding five skylights, a wood burning fireplace, an outfitted butler’s kitchen and Waterworks fixtures throughout – the landmark mansion was sold in 2014. DHD Architecture and Interior Design were hired by the buyers, a young family who had moved from their Tribeca Loft, to further renovate and create a fresh, modern home, without compromising the structure’s historic features. The interiors were designed with a chic, bold, yet warm aesthetic in mind, mixing vibrant palettes into livable spaces.
Photography: Annie Schlechter
www.annieschlechter.com
© DHD / ALL RIGHTS RESERVED.
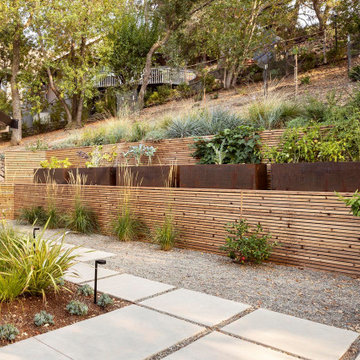
In a wooded area of Lafayette, a mid-century home was re-imagined for a graphic designer and kindergarten teacher couple and their three children. A major new design feature is a high ceiling great room that wraps from the front to the back yard, turning a corner at the kitchen and ending at the family room fireplace. This room was designed with a high flat roof to work in conjunction with existing roof forms to create a unified whole, and raise interior ceiling heights from eight to over ten feet. All new lighting and large floor to ceiling Fleetwood aluminum windows expand views of the trees beyond.
The existing home was enlarged by 700 square feet with a small exterior addition enlarging the kitchen over an existing deck, and a larger amount by excavating out crawlspace at the garage level to create a new home office with full bath, and separate laundry utility room. The remodeled residence became 3,847 square feet in total area including the garage.
Exterior curb appeal was improved with all new Fleetwood windows, stained wood siding and stucco. New steel railing and concrete steps lead up to the front entry. Front and rear yard new landscape design by Huettl Landscape Architecture dramatically alters the site. New planting was added at the front yard with landscape lighting and modern concrete pavers and the rear yard has multiple decks for family gatherings with the focal point a concrete conversation circle with central fire feature.
Everything revolves around the corner kitchen, large windows to the backyard, quartz countertops and cabinetry in painted and walnut finishes. The homeowners enjoyed the process of selecting Heath Tile for the kitchen backsplash and white oval tiles at the family room fireplace. Black brick tiles by Fireclay were used on the living room hearth. The kitchen flows into the family room all with views to the beautifully landscaped yards.
The primary suite has a built-in window seat with large windows overlooking the garden, walnut cabinetry in a skylit walk-in closet, and a large dramatic skylight bouncing light into the shower. The kid’s bath also has a skylight slot with light angling downward over double sinks. More colorful tile shows up in these spaces, as does a geometric patterned tile in the downstairs office bath shower.
The large yard is taken full advantage of with concrete paved walkways, stairs and firepit circle. New retaining walls in the rear yard helped to add more level usable outdoor space, with wood slats to visually blend them into the overall design.
The end result is a beautiful transformation of a mid-century home, that both captures the client’s personalities and elevates the house into the modern age.
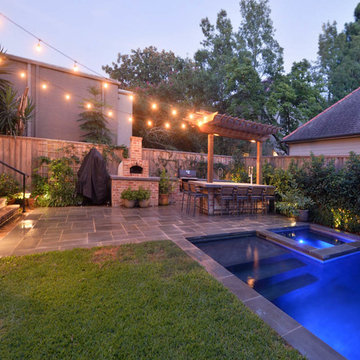
Inspiration for a mid-sized timeless backyard stone and rectangular natural hot tub remodel in New Orleans
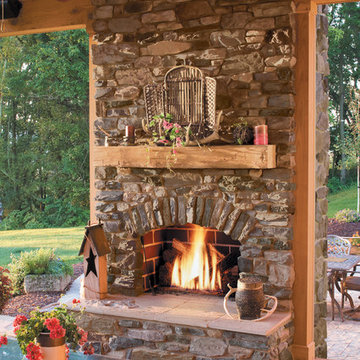
Inspiration for a rustic backyard stone patio remodel in San Diego with a fire pit and a roof extension
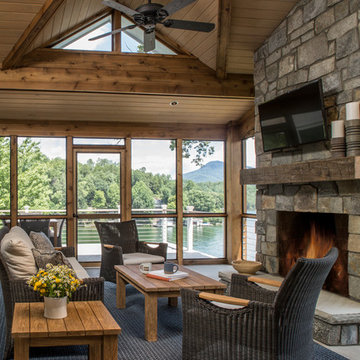
Interior Design: Allard + Roberts Interior Design
Construction: K Enterprises
Photography: David Dietrich Photography
Large transitional screened-in back porch idea in Other with a roof extension
Large transitional screened-in back porch idea in Other with a roof extension
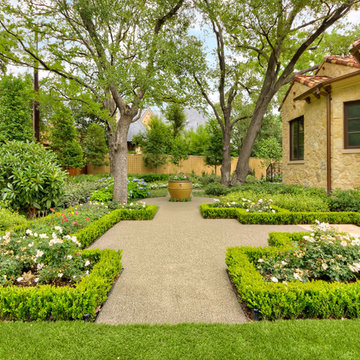
A luxurious Mediterranean house and property with Tuscan influences featuring majestic Live Oak trees, detailed travertine paving, expansive lawns and lush gardens. Designed and built by Harold Leidner Landscape Architects. House construction by Bob Thompson Homes.
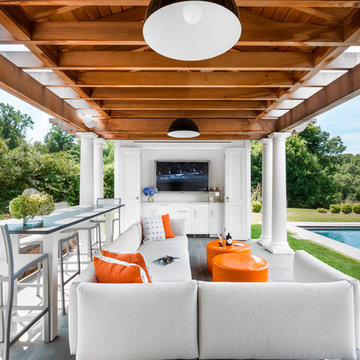
Pool pavillion
Inspiration for a mid-sized transitional backyard concrete paver patio remodel in New York with a gazebo
Inspiration for a mid-sized transitional backyard concrete paver patio remodel in New York with a gazebo
Outdoor Design Ideas
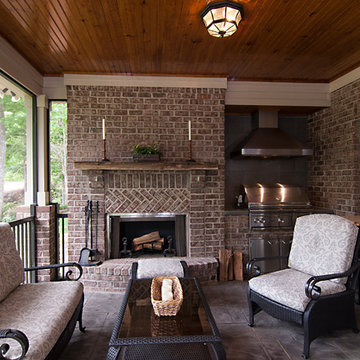
This is an example of a mid-sized traditional stone back porch design in Charlotte with a roof extension.
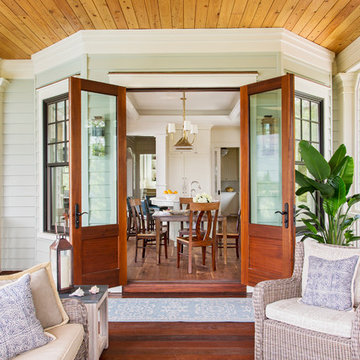
This is an example of a coastal screened-in porch design in Charleston with decking and a roof extension.
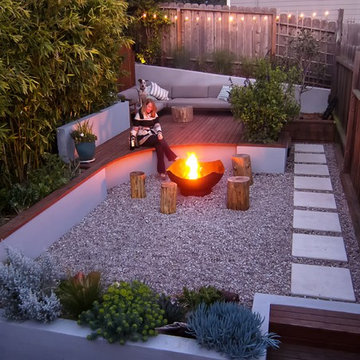
photo by Seed Studio, editing by TR PhotoStudio
This is an example of a small modern drought-tolerant and full sun backyard gravel landscaping in San Francisco with a fire pit.
This is an example of a small modern drought-tolerant and full sun backyard gravel landscaping in San Francisco with a fire pit.
150












