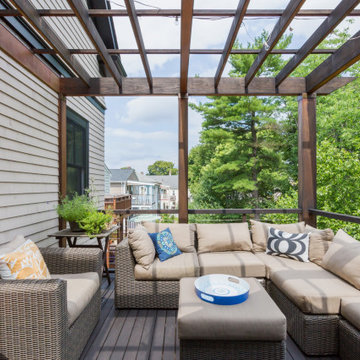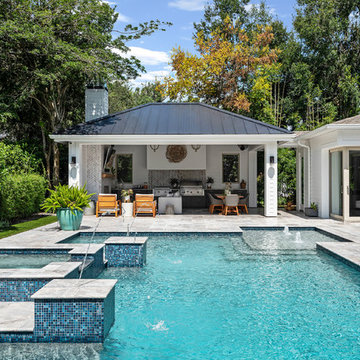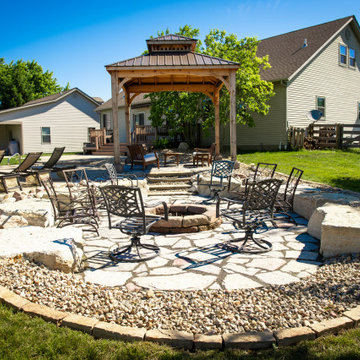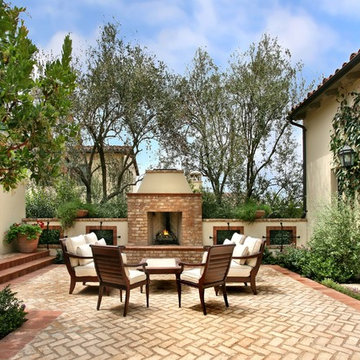Refine by:
Budget
Sort by:Popular Today
1241 - 1260 of 2,516,777 photos

E.S. Templeton Signature Landscapes
Large mountain style backyard stone and custom-shaped natural pool house photo in Philadelphia
Large mountain style backyard stone and custom-shaped natural pool house photo in Philadelphia
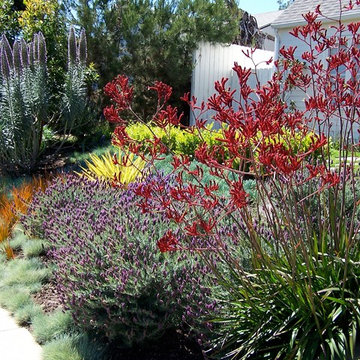
After a tear-down/remodel we were left with a west facing sloped front yard without much privacy from the street, a blank palette as it were. Re purposed concrete was used to create an entrance way and a seating area. Colorful drought tolerant trees and plants were used strategically to screen out unwanted views, and to frame the beauty of the new landscape. This yard is an example of low water, low maintenance without looking like grandmas cactus garden.
Find the right local pro for your project
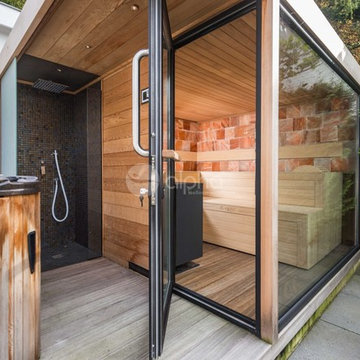
Alpha Wellness Sensations is the world's leading manufacturer of custom saunas, luxury infrared cabins, professional steam rooms, immersive salt caves, built-in ice chambers and experience showers for residential and commercial clients.
Our company is the dominating custom wellness provider in Europe for more than 35 years. All of our products are fabricated in Europe, 100% hand-crafted and fully compliant with EU’s rigorous product safety standards. We use only certified wood suppliers and have our own research & engineering facility where we developed our proprietary heating mediums. We keep our wood organically clean and never use in production any glues, polishers, pesticides, sealers or preservatives.
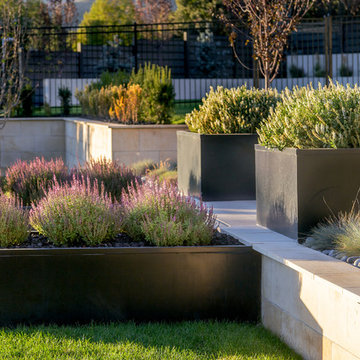
Adding black metal planters to the front walkway allowed us to line the walkway with both clean lines and greenery, creating an entrance that feels welcoming and contemporary.
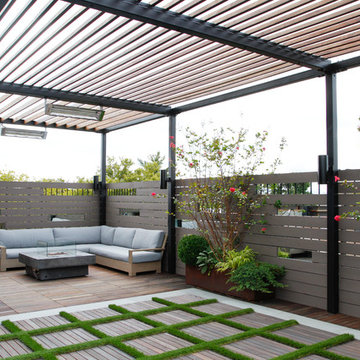
This is an example of a contemporary backyard landscaping in New York with a fire pit and decking.
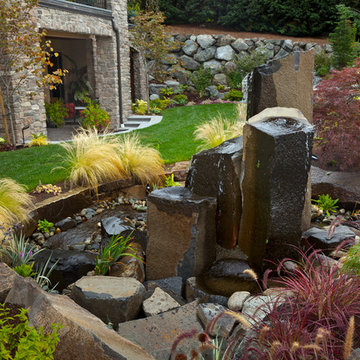
Elegant water feature surrounded by ornamental trees and grasses welcome visitors to the Bellevue home. Designed by Environmental Construction, Kirkland, WA
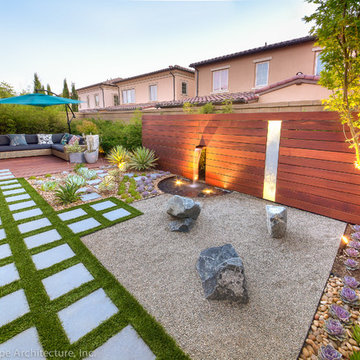
Photography by Studio H Landscape Architecture. Post processing by Isabella Li.
Photo of a small contemporary drought-tolerant and partial sun side yard gravel garden path in Orange County.
Photo of a small contemporary drought-tolerant and partial sun side yard gravel garden path in Orange County.
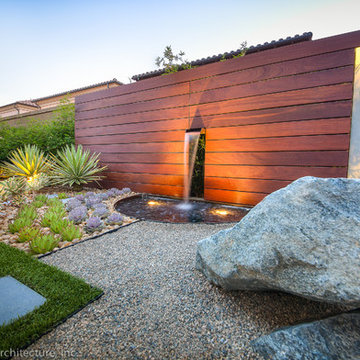
Photography by Studio H Landscape Architecture. Post processing by Isabella Li.
Design ideas for a mid-sized contemporary drought-tolerant and partial sun gravel water fountain landscape in Orange County.
Design ideas for a mid-sized contemporary drought-tolerant and partial sun gravel water fountain landscape in Orange County.
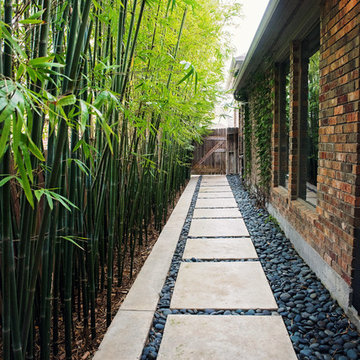
Inspiration for a mid-sized modern partial sun backyard concrete paver landscaping in Houston for fall.
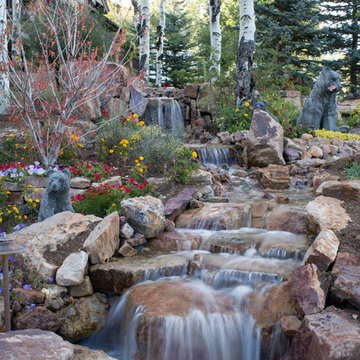
Massive addition and renovation adding a pond, waterfall, bridges, a chapel, boulder work, gardens and 5,000 SF log/stone addition to an existing home. The addition has a large theater, wine room, bar, new master suite, huge great room with lodge-size fireplace, sitting room and outdoor covered/heated patio with outdoor kitchen.
Photo by Kimberly Gavin.

Inspiration for a large transitional backyard concrete patio remodel in Dallas with a fire pit and no cover

Modern mahogany deck. On the rooftop, a perimeter trellis frames the sky and distant view, neatly defining an open living space while maintaining intimacy. A modern steel stair with mahogany threads leads to the headhouse.
Photo by: Nat Rea Photography
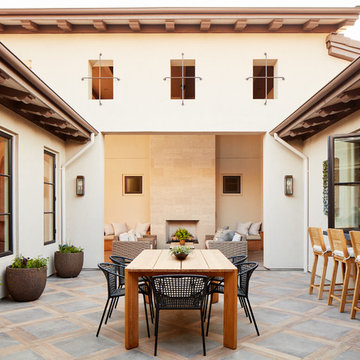
Photo by John Merkl
Inspiration for a mid-sized mediterranean courtyard concrete paver patio remodel in San Francisco with a roof extension and a fireplace
Inspiration for a mid-sized mediterranean courtyard concrete paver patio remodel in San Francisco with a roof extension and a fireplace

After removing an outdated circle drive and overgrown plantings, our team reconfigured the drive and installed a full-range color bluestone walk to clearly emphasize the main door over the side entry.
Outdoor Design Ideas
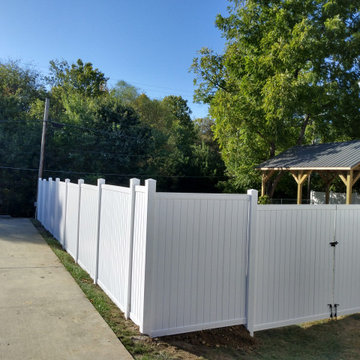
Sponsored
Wellston, OH
Whispering Pine Construction
Franklin County's Top Choice for Reliable Outdoor Construction
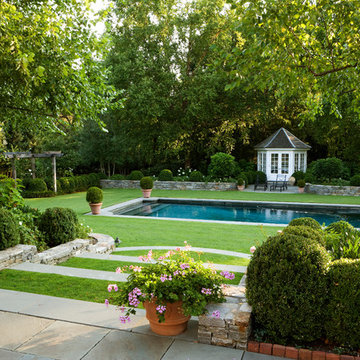
Inspiration for a large traditional full sun backyard stone formal garden in Philadelphia for spring.
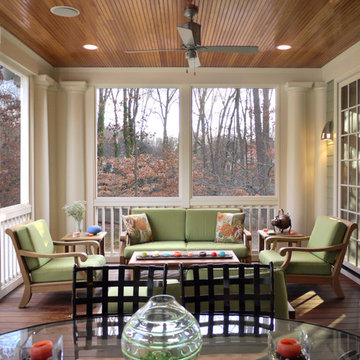
The traditional screen porch with stained bead board ceiling ties into the traditional aesthetic of the main house.
This is an example of a traditional screened-in porch design in DC Metro with decking and a roof extension.
This is an example of a traditional screened-in porch design in DC Metro with decking and a roof extension.

American traditional Spring Valley home looking to add an outdoor living room designed and built to look original to the home building on the existing trim detail and infusing some fresh finish options.
Project highlights include: split brick with decorative craftsman columns, wet stamped concrete and coffered ceiling with oversized beams and T&G recessed ceiling. 2 French doors were added for access to the new living space.
We also included a wireless TV/Sound package and a complete pressure wash and repaint of home.
Photo Credit: TK Images
63












