Refine by:
Budget
Sort by:Popular Today
1 - 20 of 23,553 photos
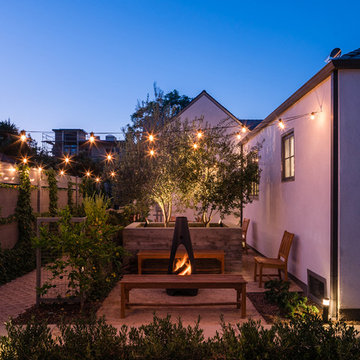
Night time photo of the shared backyard space for the bungalows
This is an example of a small contemporary full sun backyard concrete paver landscaping in Los Angeles for summer.
This is an example of a small contemporary full sun backyard concrete paver landscaping in Los Angeles for summer.
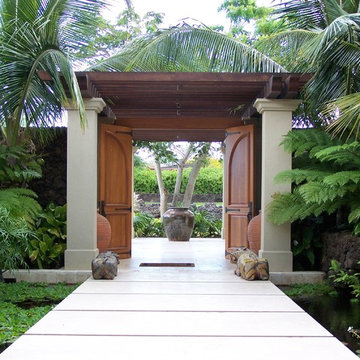
This is an example of a mid-sized tropical shade front yard concrete paver pond in Hawaii.

At Affordable Hardscapes of Virginia we view ourselves as "Exterior Designers" taking outdoor areas and making them functional, beautiful and pleasurable. Our exciting new approaches to traditional landscaping challenges result in outdoor living areas your family can cherish forever.
Affordable Hardscapes of Virginia is a Design-Build company specializing in unique hardscape design and construction. Our Paver Patios, Retaining Walls, Outdoor Kitchens, Outdoor Fireplaces and Fire Pits add value to your property and bring your quality of life to a new level.
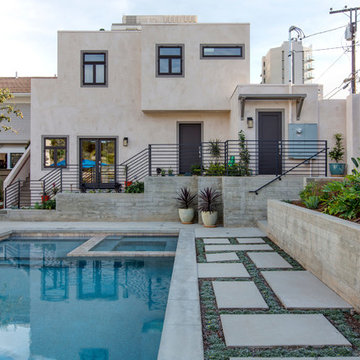
Inspiration for a large modern backyard concrete paver and rectangular lap hot tub remodel in San Diego
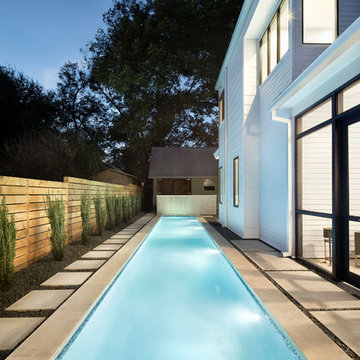
Example of a large trendy backyard concrete paver and rectangular lap pool design in Austin
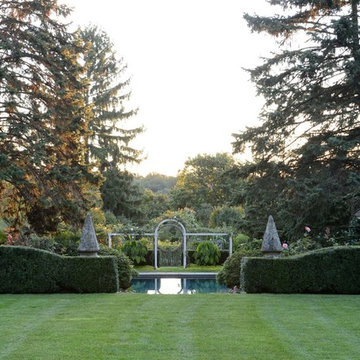
Photography by Stacy Bass
This is an example of a large traditional privacy and partial sun backyard concrete paver formal garden in Other for fall.
This is an example of a large traditional privacy and partial sun backyard concrete paver formal garden in Other for fall.
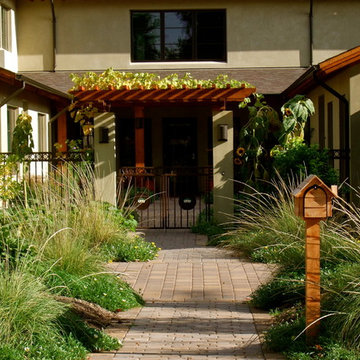
Wide pathways and the blowsy California native plant Deer Grass are elements in this water-saving, low-maintenance front garden. Edible plants in this garden include grape, lemon, orange, and pommegranate.
Cathy Edger, Edger Landscape Design
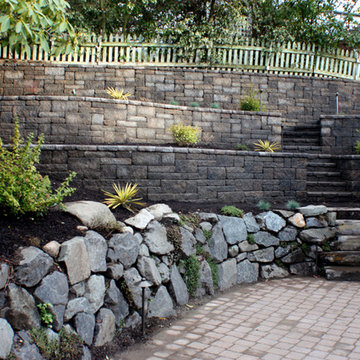
Terraced Retaining Wall of AllenBlock Europa Series with low voltage landscape lighting and new plantings.
This is an example of a mid-sized traditional partial sun and drought-tolerant backyard concrete paver retaining wall landscape in Seattle for summer.
This is an example of a mid-sized traditional partial sun and drought-tolerant backyard concrete paver retaining wall landscape in Seattle for summer.
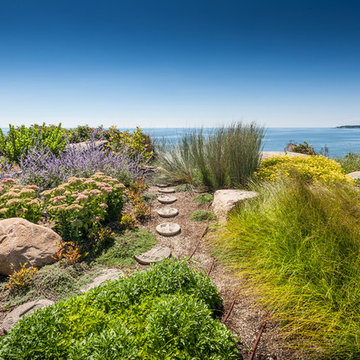
Design ideas for a large coastal drought-tolerant and full sun hillside concrete paver garden path in San Diego.
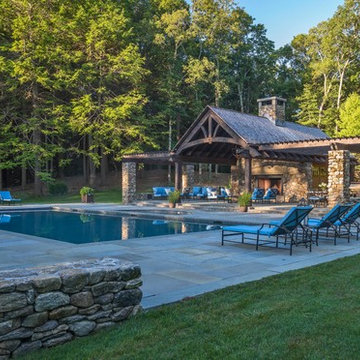
Richard Mandelkorn
Pool house - large rustic backyard rectangular and concrete paver natural pool house idea in Boston
Pool house - large rustic backyard rectangular and concrete paver natural pool house idea in Boston
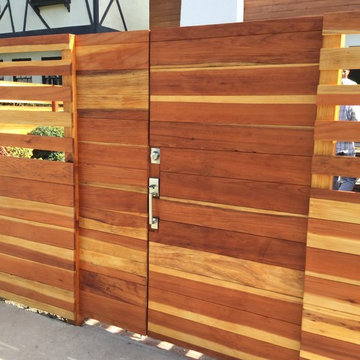
Fence & Gate clear RedWood
Marina Del Ray
Photo of a large contemporary partial sun front yard concrete paver garden path in Los Angeles for summer.
Photo of a large contemporary partial sun front yard concrete paver garden path in Los Angeles for summer.

The front-facing pool and elevated courtyard becomes the epicenter of the entry experience and the focal point of the living spaces.
Pool fountain - mid-sized modern front yard concrete paver and rectangular aboveground pool fountain idea in Tampa
Pool fountain - mid-sized modern front yard concrete paver and rectangular aboveground pool fountain idea in Tampa
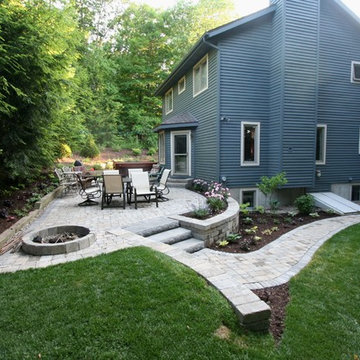
New paver patio and retaining wall with a firepit and plantings. Old backyard had only a small cramped wooden deck with no plantings.
Photo of a mid-sized modern shade backyard concrete paver outdoor sport court in Boston.
Photo of a mid-sized modern shade backyard concrete paver outdoor sport court in Boston.
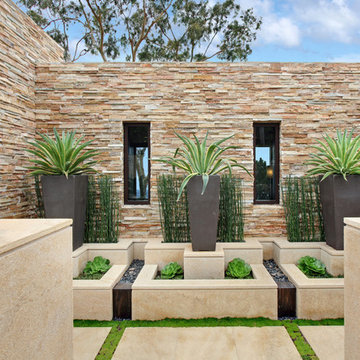
Photo of a large contemporary drought-tolerant and full sun backyard concrete paver landscaping in Orange County.

Christel Leung
Inspiration for a small modern full sun backyard concrete paver landscaping in San Francisco.
Inspiration for a small modern full sun backyard concrete paver landscaping in San Francisco.
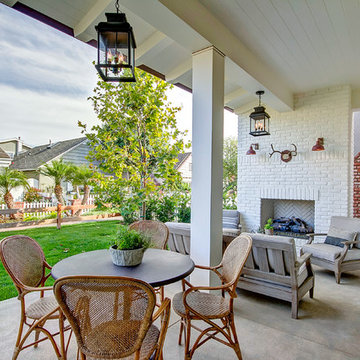
Contractor: Legacy CDM Inc. | Interior Designer: Kim Woods & Trish Bass | Photographer: Jola Photography
Mid-sized farmhouse concrete paver front porch photo in Orange County with a fireplace and a roof extension
Mid-sized farmhouse concrete paver front porch photo in Orange County with a fireplace and a roof extension

Design ideas for a small modern full sun front yard concrete paver garden path in San Francisco for fall.
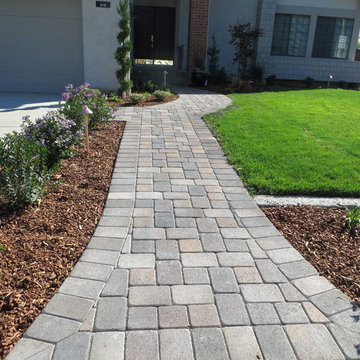
Landscape and design by Jpm Landscape
Design ideas for a large traditional front yard concrete paver driveway in San Francisco.
Design ideas for a large traditional front yard concrete paver driveway in San Francisco.

A couple by the name of Claire and Dan Boyles commissioned Exterior Worlds to develop their back yard along the lines of a French Country garden design. They had recently designed and built a French Colonial style house. Claire had been very involved in the architectural design, and she communicated extensively her expectations for the landscape.
The aesthetic we ultimately created for them was not a traditional French country garden per se, but instead was a variation on the symmetry, color, and sense of formality associated with this design. The most notable feature that we added to the estate was a custom swimming pool installed just to the rear of the home. It emphasized linearity, complimentary right angles, and it featured a luxury spa and pool fountain. We built the coping around the pool out of limestone, and we used concrete pavers to build the custom pool patio. We then added French pottery in various locations around the patio to balance the stonework against the look and structure of the home.
We added a formal garden parallel to the pool to reflect its linear movement. Like most French country gardens, this design is bordered by sheered bushes and emphasizes straight lines, angles, and symmetry. One very interesting thing about this garden is that it is consist entirely of various shades of green, which lends itself well to the sense of a French estate. The garden is bordered by a taupe colored cedar fence that compliments the color of the stonework.
Just around the corner from the back entrance to the house, there lies a double-door entrance to the master bedroom. This was an ideal place to build a small patio for the Boyles to use as a private seating area in the early mornings and evenings. We deviated slightly from strict linearity and symmetry by adding pavers that ran out like steps from the patio into the grass. We then planted boxwood hedges around the patio, which are common in French country garden design and combine an Old World sensibility with a morning garden setting.
We then completed this portion of the project by adding rosemary and mondo grass as ground cover to the space between the patio, the corner of the house, and the back wall that frames the yard. This design is derivative of those found in morning gardens, and it provides the Boyles with a place where they can step directly from their bedroom into a private outdoor space and enjoy the early mornings and evenings.
We further develop the sense of a morning garden seating area; we deviated slightly from the strict linear forms of the rest of the landscape by adding pavers that ran like steps from the patio and out into the grass. We also planted rosemary and mondo grass as ground cover to the space between the patio, the corner of the house, and the back wall that borders this portion of the yard.
We then landscaped the front of the home with a continuing symmetry reminiscent of French country garden design. We wanted to establish a sense of grand entrance to the home, so we built a stone walkway that ran all the way from the sidewalk and then fanned out parallel to the covered porch that centers on the front door and large front windows of the house. To further develop the sense of a French country estate, we planted a small parterre garden that can be seen and enjoyed from the left side of the porch.
On the other side of house, we built the Boyles a circular motorcourt around a large oak tree surrounded by lush San Augustine grass. We had to employ special tree preservation techniques to build above the root zone of the tree. The motorcourt was then treated with a concrete-acid finish that compliments the brick in the home. For the parking area, we used limestone gravel chips.
French country garden design is traditionally viewed as a very formal style intended to fill a significant portion of a yard or landscape. The genius of the Boyles project lay not in strict adherence to tradition, but rather in adapting its basic principles to the architecture of the home and the geometry of the surrounding landscape.
For more the 20 years Exterior Worlds has specialized in servicing many of Houston's fine neighborhoods.
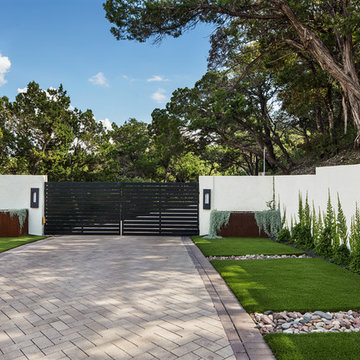
A painted steel gate and steel planters anchor the formal entry to this estate. While the anchoring features are masculine and bold, free flowing plant materials soften up the entry space. Synthetic lawn and gravel bands provide maintenance free interest on the ground plane.
Photo by Rachel Paul Photography
Outdoor Design Ideas
1











