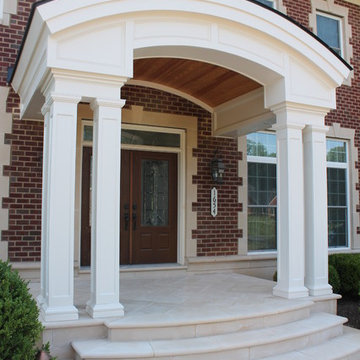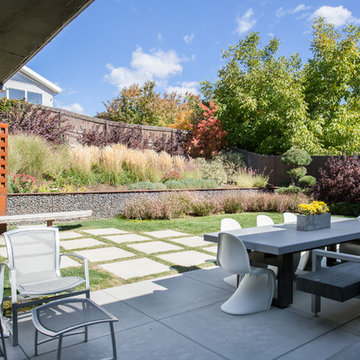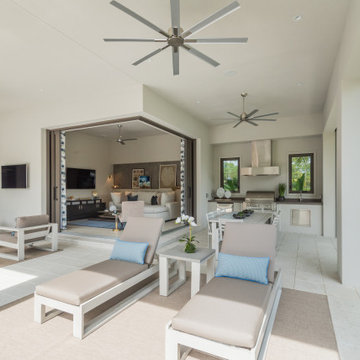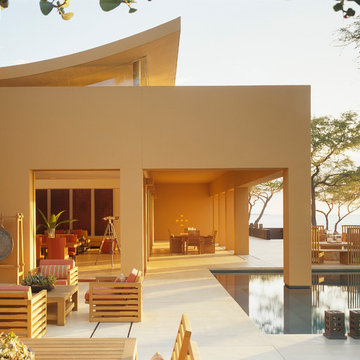Refine by:
Budget
Sort by:Popular Today
1 - 20 of 5,797 photos
Item 1 of 3
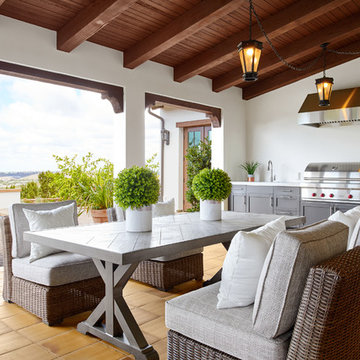
fabulous photos by Tsutsumida
Example of a large tuscan backyard concrete paver patio kitchen design in Orange County with a roof extension
Example of a large tuscan backyard concrete paver patio kitchen design in Orange County with a roof extension
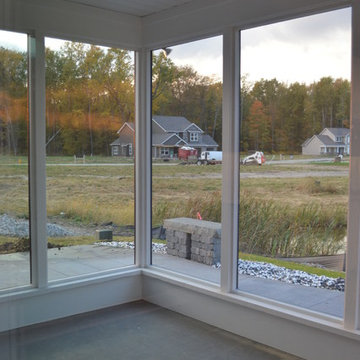
Mid-sized minimalist concrete paver screened-in back porch idea in Other with a roof extension
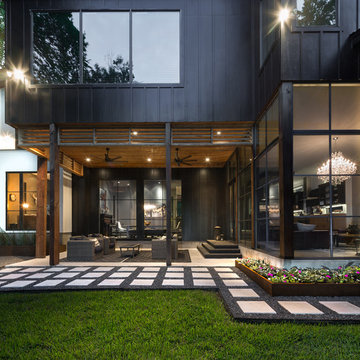
Jenn Baker
Inspiration for a large contemporary backyard concrete paver patio remodel in Dallas with a roof extension
Inspiration for a large contemporary backyard concrete paver patio remodel in Dallas with a roof extension
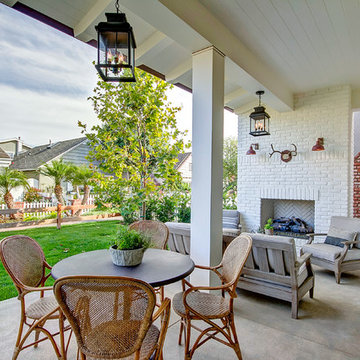
Contractor: Legacy CDM Inc. | Interior Designer: Kim Woods & Trish Bass | Photographer: Jola Photography
Mid-sized farmhouse concrete paver front porch photo in Orange County with a fireplace and a roof extension
Mid-sized farmhouse concrete paver front porch photo in Orange County with a fireplace and a roof extension
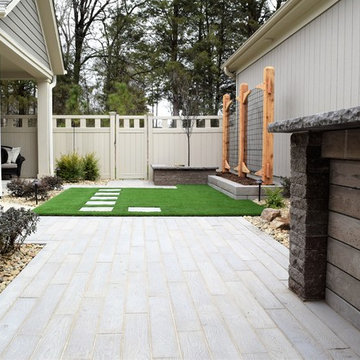
Photos by Tracie Newey
Inspiration for a mid-sized contemporary courtyard concrete paver patio container garden remodel in Charlotte with a roof extension
Inspiration for a mid-sized contemporary courtyard concrete paver patio container garden remodel in Charlotte with a roof extension
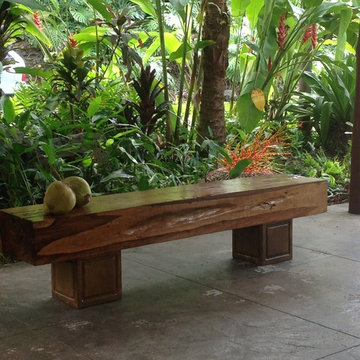
Example of a mid-sized island style backyard concrete paver patio design in Hawaii with a roof extension
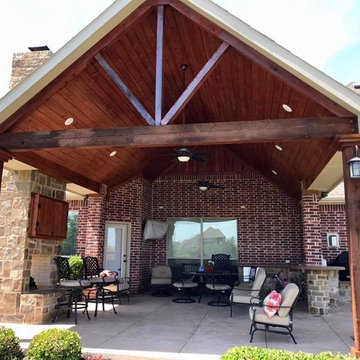
Example of a mid-sized arts and crafts backyard concrete paver patio kitchen design in Dallas with a roof extension

Example of an urban backyard concrete paver patio design in Denver with a fireplace and a roof extension

Example of a mid-sized cottage backyard concrete paver patio kitchen design in Nashville with a roof extension

Reverse Shed Eichler
This project is part tear-down, part remodel. The original L-shaped plan allowed the living/ dining/ kitchen wing to be completely re-built while retaining the shell of the bedroom wing virtually intact. The rebuilt entertainment wing was enlarged 50% and covered with a low-slope reverse-shed roof sloping from eleven to thirteen feet. The shed roof floats on a continuous glass clerestory with eight foot transom. Cantilevered steel frames support wood roof beams with eaves of up to ten feet. An interior glass clerestory separates the kitchen and livingroom for sound control. A wall-to-wall skylight illuminates the north wall of the kitchen/family room. New additions at the back of the house add several “sliding” wall planes, where interior walls continue past full-height windows to the exterior, complimenting the typical Eichler indoor-outdoor ceiling and floor planes. The existing bedroom wing has been re-configured on the interior, changing three small bedrooms into two larger ones, and adding a guest suite in part of the original garage. A previous den addition provided the perfect spot for a large master ensuite bath and walk-in closet. Natural materials predominate, with fir ceilings, limestone veneer fireplace walls, anigre veneer cabinets, fir sliding windows and interior doors, bamboo floors, and concrete patios and walks. Landscape design by Bernard Trainor: www.bernardtrainor.com (see “Concrete Jungle” in April 2014 edition of Dwell magazine). Microsoft Media Center installation of the Year, 2008: www.cybermanor.com/ultimate_install.html (automated shades, radiant heating system, and lights, as well as security & sound).
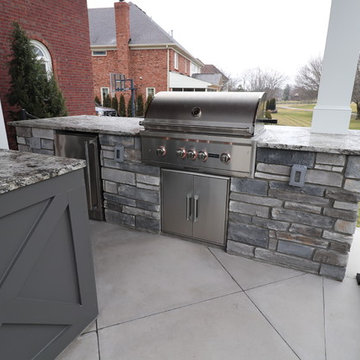
Roof Structure with outdoor kitchen
Patio kitchen - large traditional backyard concrete paver patio kitchen idea in Louisville with a roof extension
Patio kitchen - large traditional backyard concrete paver patio kitchen idea in Louisville with a roof extension
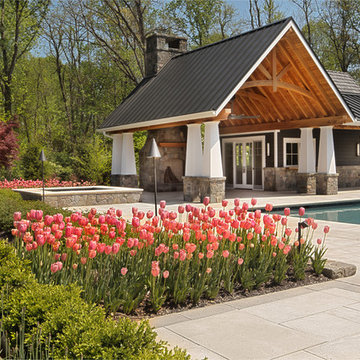
Photography: Morgan Howarth. Landscape Architect: Howard Cohen, Surrounds Inc.
Patio - large traditional backyard concrete paver patio idea in DC Metro with a roof extension
Patio - large traditional backyard concrete paver patio idea in DC Metro with a roof extension
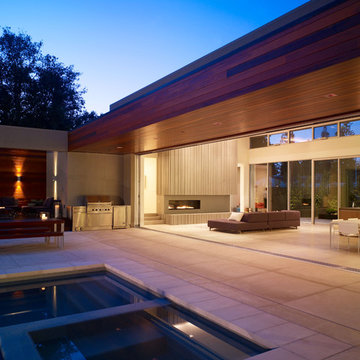
Ground up project featuring an aluminum storefront style window system that connects the interior and exterior spaces. Modern design incorporates integral color concrete floors, Boffi cabinets, two fireplaces with custom stainless steel flue covers. Other notable features include an outdoor pool, solar domestic hot water system and custom Honduran mahogany siding and front door.
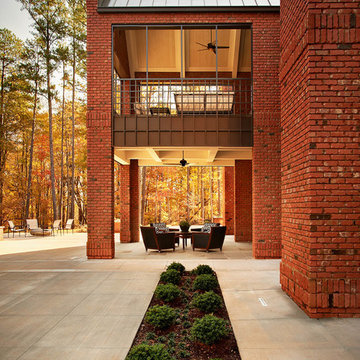
Custom home built for the N.C. State University Chancellor by Rufty Homes. Photo credit: Dustin Peck Photography, Inc.
Elegant backyard concrete paver patio photo in Raleigh with a roof extension
Elegant backyard concrete paver patio photo in Raleigh with a roof extension
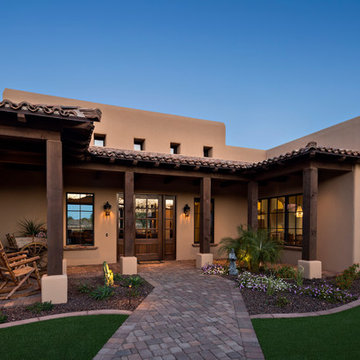
The custom wood & glass front entry door is framed by traditionally inspired covered porches inside an intimate courtyard with colorful landscaping.
Thompson Photographic
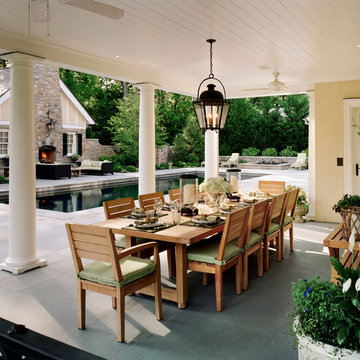
Charles Hilton Architects & Renee Byers LAPC
From grand estates, to exquisite country homes, to whole house renovations, the quality and attention to detail of a "Significant Homes" custom home is immediately apparent. Full time on-site supervision, a dedicated office staff and hand picked professional craftsmen are the team that take you from groundbreaking to occupancy. Every "Significant Homes" project represents 45 years of luxury homebuilding experience, and a commitment to quality widely recognized by architects, the press and, most of all....thoroughly satisfied homeowners. Our projects have been published in Architectural Digest 6 times along with many other publications and books. Though the lion share of our work has been in Fairfield and Westchester counties, we have built homes in Palm Beach, Aspen, Maine, Nantucket and Long Island.
Outdoor Design Ideas with a Roof Extension
1












