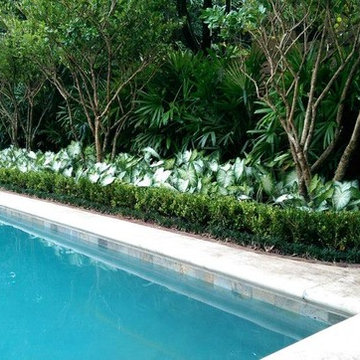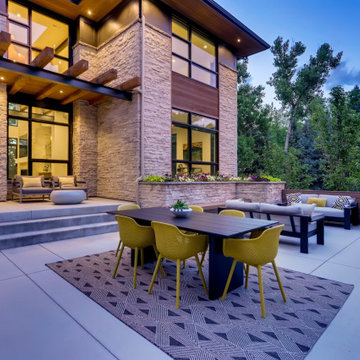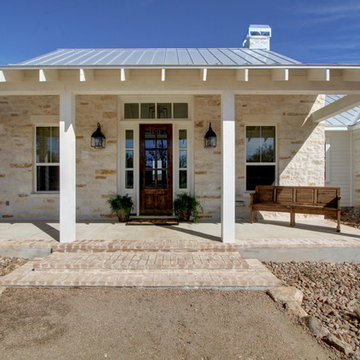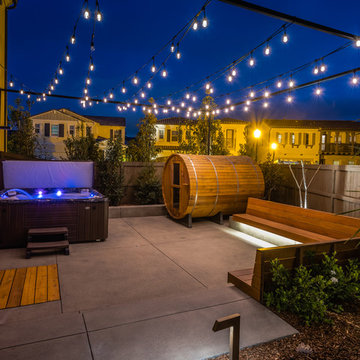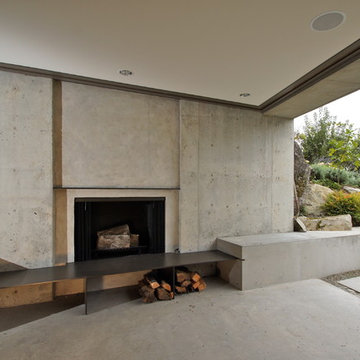
Inspiration for a contemporary concrete patio remodel in Seattle with a fire pit and a roof extension
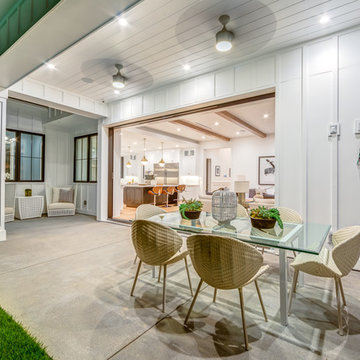
This summer you can find us in our outdoor living room // exterior designed by Eran Gispan #NEDesigns #LAHomes #HomeDesign
Country backyard concrete patio photo in Los Angeles with a roof extension
Country backyard concrete patio photo in Los Angeles with a roof extension
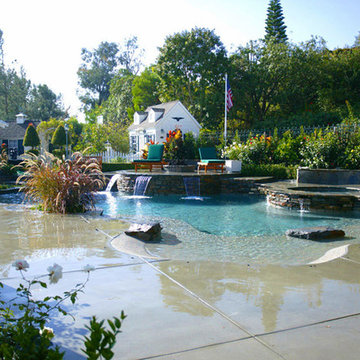
Swan Pools | A Private Beach
The 2004 NSPI Silver Design Award winner, this Laguna Niguel home was blessed with a generous, open space protected by a steep hillside. Broad, sweeping walkways and stone risers subtly break the islands housing the spa, sun deck and fire pit. A gently sloping beach entry and understated waterfalls suggest a tropical lagoon. The pool area is accented with several varieties of stone, natural brushed concrete and blue Pebblecoat, and finished with Swan landscaping.
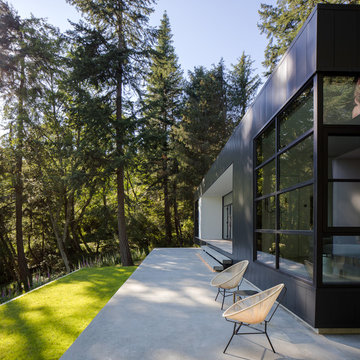
Photography by Sean Airhart
Minimalist concrete patio photo in Seattle with no cover
Minimalist concrete patio photo in Seattle with no cover
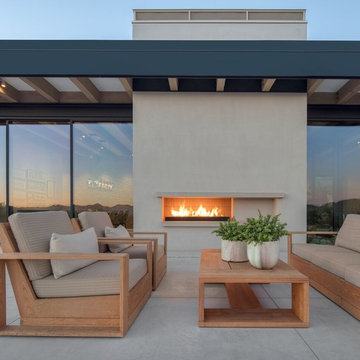
Patio - contemporary backyard concrete patio idea in Phoenix with a fireplace and no cover
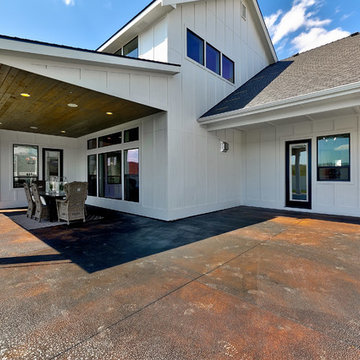
Example of a mid-sized country backyard concrete patio design in Boise with a roof extension
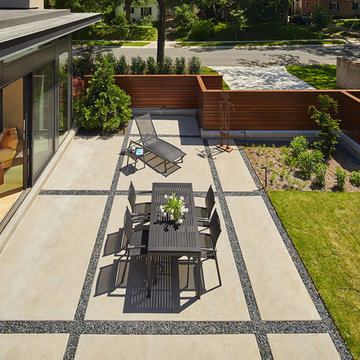
Patio - mid-sized contemporary backyard concrete patio idea in DC Metro with no cover
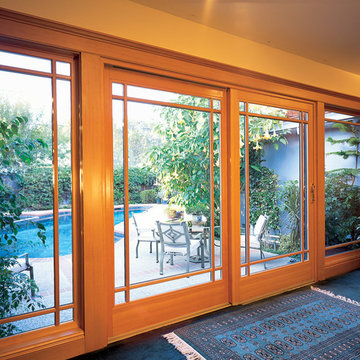
Patio - mid-sized traditional backyard concrete patio idea in San Luis Obispo with no cover
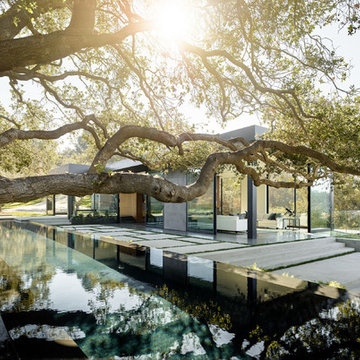
Example of a minimalist backyard concrete and rectangular infinity pool design in Los Angeles

Example of a 1950s backyard concrete patio design in San Francisco with a fire pit and no cover
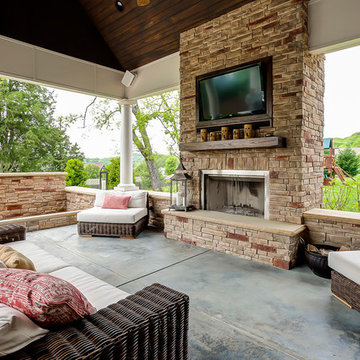
Patio - large traditional backyard concrete patio idea in Nashville with a roof extension and a fireplace
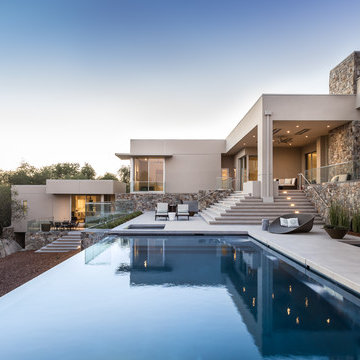
Kat Alves
Large trendy backyard concrete and rectangular infinity hot tub photo in Sacramento
Large trendy backyard concrete and rectangular infinity hot tub photo in Sacramento

Screened in porch on a modern farmhouse featuring a lake view.
This is an example of a large country concrete screened-in side porch design with a roof extension.
This is an example of a large country concrete screened-in side porch design with a roof extension.

Mid-sized arts and crafts concrete front porch idea in Denver with a roof extension

Nestled in the countryside and designed to accommodate a multi-generational family, this custom compound boasts a nearly 5,000 square foot main residence, an infinity pool with luscious landscaping, a guest and pool house as well as a pole barn. The spacious, yet cozy flow of the main residence fits perfectly with the farmhouse style exterior. The gourmet kitchen with separate bakery kitchen offers built-in banquette seating for casual dining and is open to a cozy dining room for more formal meals enjoyed in front of the wood-burning fireplace. Completing the main level is a library, mudroom and living room with rustic accents throughout. The upper level features a grand master suite, a guest bedroom with dressing room, a laundry room as well as a sizable home office. The lower level has a fireside sitting room that opens to the media and exercise rooms by custom-built sliding barn doors. The quaint guest house has a living room, dining room and full kitchen, plus an upper level with two bedrooms and a full bath, as well as a wrap-around porch overlooking the infinity edge pool and picturesque landscaping of the estate.
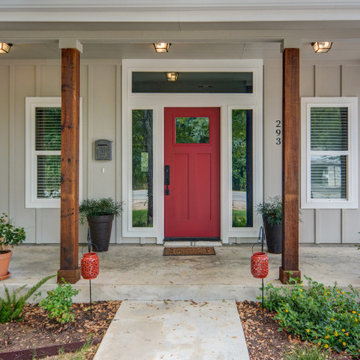
Mid-sized farmhouse concrete front porch idea in Austin with a roof extension
Outdoor Design Ideas
1












