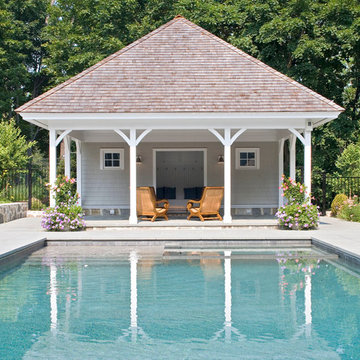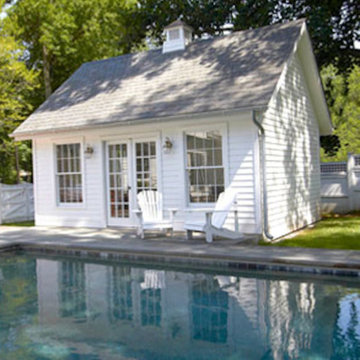Refine by:
Budget
Sort by:Popular Today
1 - 20 of 989 photos
Item 1 of 4
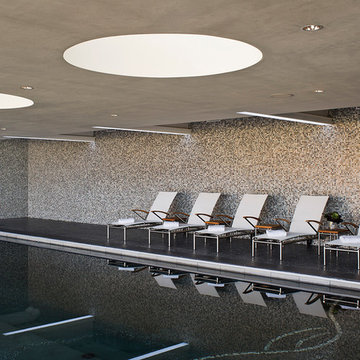
Large curving custom home built in Wilson, Wyoming by Ward+Blake Architects
Photo Credit: Paul Warchol
Large trendy indoor concrete and rectangular pool house photo in Other
Large trendy indoor concrete and rectangular pool house photo in Other
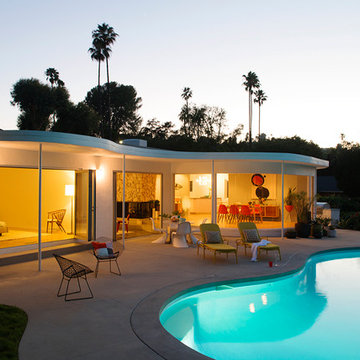
Photos by Philippe Le Berre
Pool house - large modern backyard concrete and kidney-shaped pool house idea in Los Angeles
Pool house - large modern backyard concrete and kidney-shaped pool house idea in Los Angeles
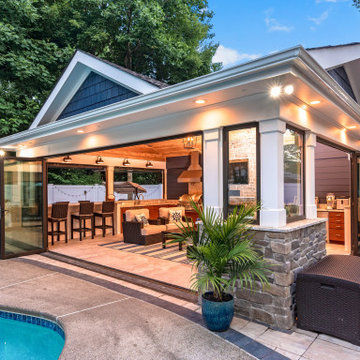
A new pool house structure for a young family, featuring a space for family gatherings and entertaining. The highlight of the structure is the featured 2 sliding glass walls, which opens the structure directly to the adjacent pool deck. The space also features a fireplace, indoor kitchen, and bar seating with additional flip-up windows.

The local fieldstone blend covering the facade, the roof pitch, roofing materials, and architectural details of the new pool structure matches that of the main house. The rough hewn trusses in the hearth room mimic the structural components of the family room in the main house.
Sliding barn doors at the front & back of the poorhouse allow the structure to be fully opened or closed.
To provide access for cords of firewood to be delivered directly to the pool house, a cart path was cut through the woods from the driveway around the back of the house.
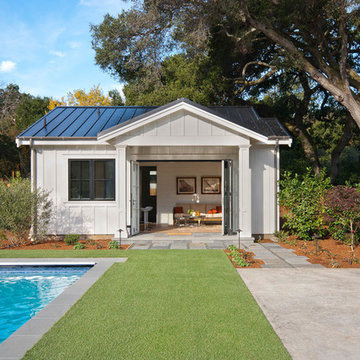
Inspiration for a mid-sized cottage backyard concrete and rectangular lap pool house remodel in San Francisco
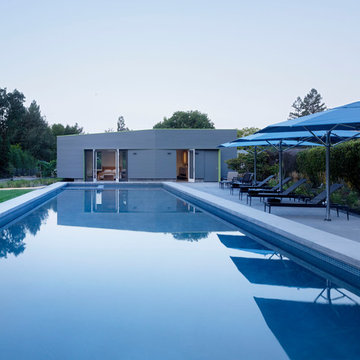
Matthew Millman
Small minimalist front yard concrete and rectangular lap pool house photo in San Francisco
Small minimalist front yard concrete and rectangular lap pool house photo in San Francisco

A new pool house structure for a young family, featuring a space for family gatherings and entertaining. The highlight of the structure is the featured 2 sliding glass walls, which opens the structure directly to the adjacent pool deck. The space also features a fireplace, indoor kitchen, and bar seating with additional flip-up windows.
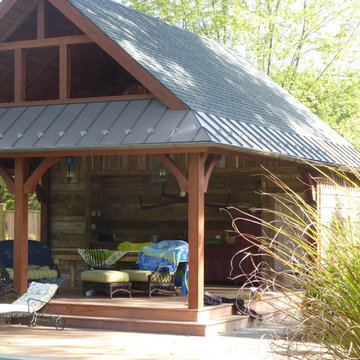
Example of a large mountain style backyard concrete and rectangular lap pool house design in Philadelphia

Ryan Gamma Photography
Inspiration for a contemporary backyard concrete and rectangular pool house remodel in Tampa
Inspiration for a contemporary backyard concrete and rectangular pool house remodel in Tampa
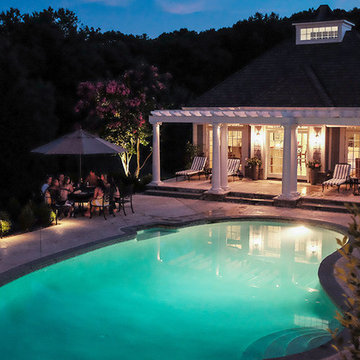
Mid-sized transitional backyard concrete and kidney-shaped lap pool house photo in Baltimore
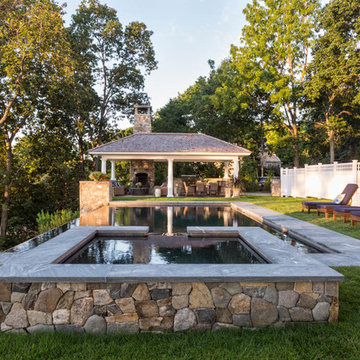
Pool house - large traditional backyard concrete and rectangular infinity pool house idea in Portland Maine
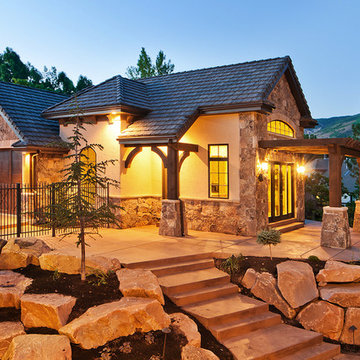
Large mountain style backyard concrete and rectangular natural pool house photo in Salt Lake City
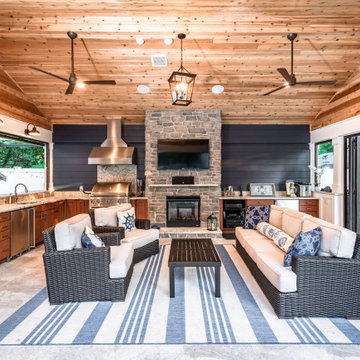
The owners of this New York pool cabana worked with ROAM Architecture to design a versatile space for cooking, grilling, dining, watching TV, and relaxing. They reached out to ActivWall to custom manufacture several products for the cabana, including Horizontal Folding Doors, Gas Strut Windows, and Fixed Panels to complete the 500 square foot space. Visit our website for full project details.
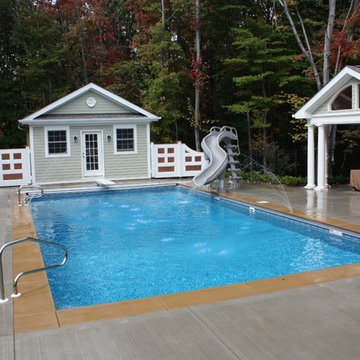
20' x 40' Rectangle with automatic Cover, InterFab Xtream slide, dive, and colored concrete border. Crystal Waterfall Deck Jets
Inspiration for a mid-sized timeless backyard concrete and rectangular lap pool house remodel in Other
Inspiration for a mid-sized timeless backyard concrete and rectangular lap pool house remodel in Other
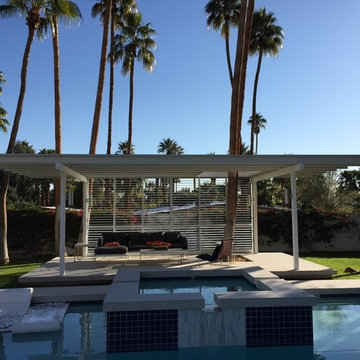
These aluminum shutters were the perfect privacy screen for this modern cabana, allowing the clients to slide the panels open and close and operate the louvers to control airflow and privacy levels.
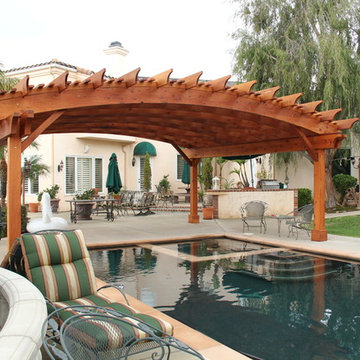
28' x 30' Arched Garden Pergola. Built with oversized Redwood Timbers and assembled on site including concrete work for the posts. This job was installed in Orange County in 2014.
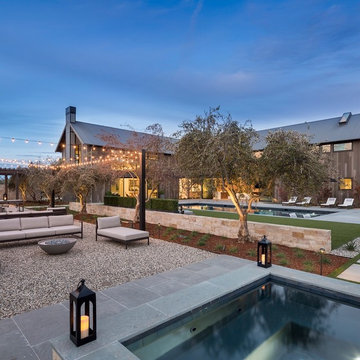
www.jacobelliott.com
Huge trendy backyard concrete and rectangular lap pool house photo in San Francisco
Huge trendy backyard concrete and rectangular lap pool house photo in San Francisco
Outdoor Design Ideas
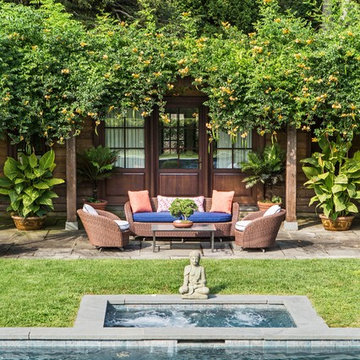
Inspiration for a contemporary side yard concrete and custom-shaped natural pool house remodel in New York
1












