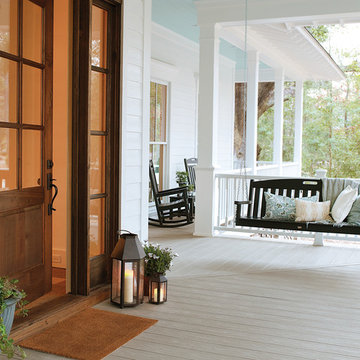Refine by:
Budget
Sort by:Popular Today
1 - 20 of 4,855 photos
Item 1 of 3
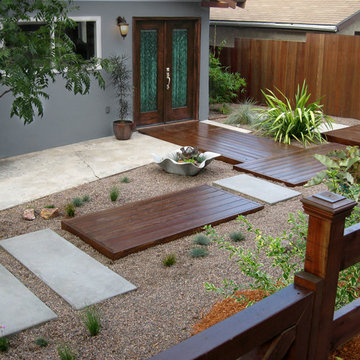
Concrete slab and deck sections create a path to the front door in a sea of decorative pebbles. This is all about the design and very limited water and maintenance needed. Photo by Ketti Kupper
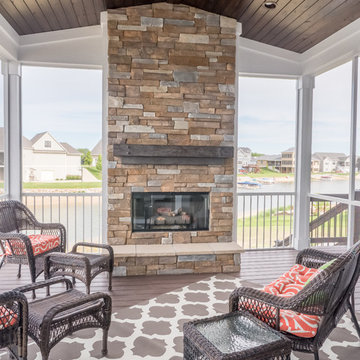
Dan Johnson Photography
Inspiration for a transitional screened-in front porch remodel in Grand Rapids with decking and a roof extension
Inspiration for a transitional screened-in front porch remodel in Grand Rapids with decking and a roof extension
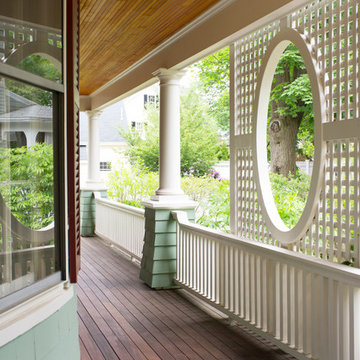
Situated in a neighborhood of grand Victorians, this shingled Foursquare home seemed like a bit of a wallflower with its plain façade. The homeowner came to Cummings Architects hoping for a design that would add some character and make the house feel more a part of the neighborhood.
The answer was an expansive porch that runs along the front façade and down the length of one side, providing a beautiful new entrance, lots of outdoor living space, and more than enough charm to transform the home’s entire personality. Designed to coordinate seamlessly with the streetscape, the porch includes many custom details including perfectly proportioned double columns positioned on handmade piers of tiered shingles, mahogany decking, and a fir beaded ceiling laid in a pattern designed specifically to complement the covered porch layout. Custom designed and built handrails bridge the gap between the supporting piers, adding a subtle sense of shape and movement to the wrap around style.
Other details like the crown molding integrate beautifully with the architectural style of the home, making the porch look like it’s always been there. No longer the wallflower, this house is now a lovely beauty that looks right at home among its majestic neighbors.
Photo by Eric Roth
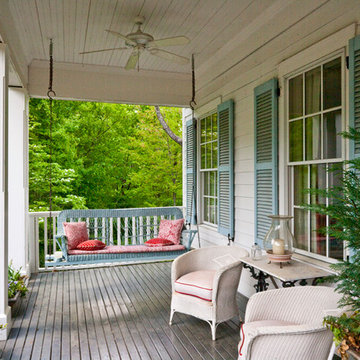
Inspiration for a country front porch remodel in Other with decking and a roof extension
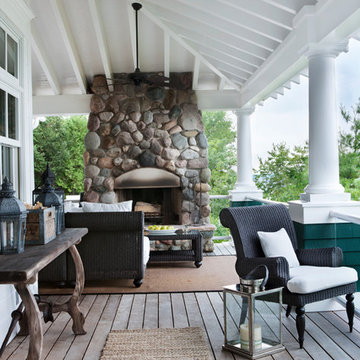
Beach style front porch idea in Other with a fire pit, decking and a roof extension

A charming beach house porch offers family and friends a comfortable place to socialize while being cooled by ceiling fans. The exterior of this mid-century house needed to remain in sync with the neighborhood after its transformation from a dark, outdated space to a bright, contemporary haven with retro flair.

5 Compo Beach Road | Exceptional Westport Waterfront Property
Welcome to the Ultimate Westport Lifestyle…..
Exclusive & highly sought after Compo Beach location, just up from the Compo Beach Yacht Basin & across from Longshore Golf Club. This impressive 6BD, 6.5BA, 5000SF+ Hamptons designed beach home presents fabulous curb appeal & stunning sunset & waterviews. Architectural significance augments the tasteful interior & highlights the exquisite craftsmanship & detailed millwork. Gorgeous high ceiling & abundant over-sized windows compliment the appealing open floor design & impeccable style. The inviting Mahogany front porch provides the ideal spot to enjoy the magnificent sunsets over the water. A rare treasure in the Beach area, this home offers a square level lot that perfectly accommodates a pool. (Proposed Design Plan provided.) FEMA compliant. This pristine & sophisticated, yet, welcoming home extends unrestricted comfort & luxury in a superb beach location…..Absolute perfection at the shore.
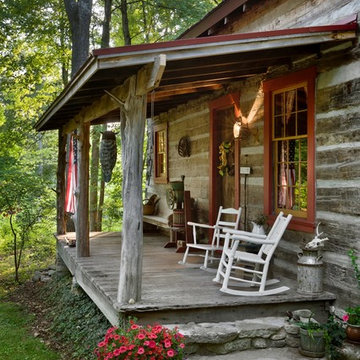
Roger Wade Studio The porch roof was lowered back to the original rafter pockets. The 4 posts were replace with 3 natural cedars over the 3 stone piers. New stone steps were added from the nearby creek. Painted trim & windows. We kept the original rocker & pew. A peaceful retreat to pass the time.

This Year Round Betterliving Sunroom addition in Rochester, MA is a big hit with friends and neighbors alike! After seeing neighbors add a sunroom to their home – this family had to get one (and more of the neighbors followed in their footsteps, too)! Our design expert and skilled craftsmen turned an open space into a comfortable porch to keep the bugs and elements out!This style of sunroom is called a fill-in sunroom because it was built into the existing porch. Fill-in sunrooms are simple to install and take less time to build as we can typically use the existing porch to build on. All windows and doors are custom manufactured at Betterliving’s facility to fit under the existing porch roof.

styled and photographed by Gridley + Graves Photographers
Inspiration for a mid-sized cottage screened-in front porch remodel in Philadelphia with decking and a roof extension
Inspiration for a mid-sized cottage screened-in front porch remodel in Philadelphia with decking and a roof extension
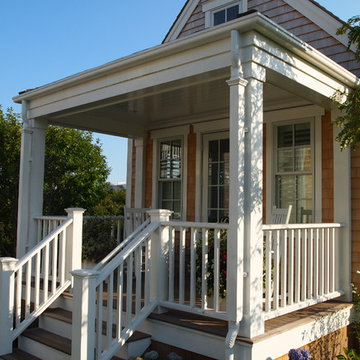
Architecture:Chip Webster Architecture
Interiors: Kathleen Hay
Mid-sized ornate front porch idea in Boston with decking and a roof extension
Mid-sized ornate front porch idea in Boston with decking and a roof extension
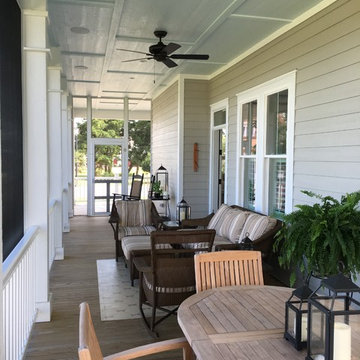
Mid-sized beach style screened-in front porch photo in Other with decking and a roof extension

This timber column porch replaced a small portico. It features a 7.5' x 24' premium quality pressure treated porch floor. Porch beam wraps, fascia, trim are all cedar. A shed-style, standing seam metal roof is featured in a burnished slate color. The porch also includes a ceiling fan and recessed lighting.
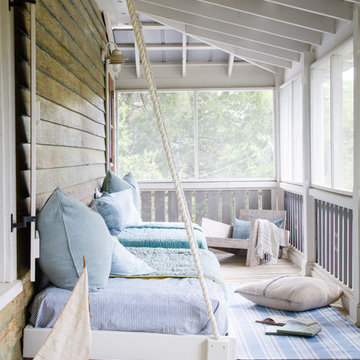
Sleeping porch from Amelia Island project
Beach style screened-in front porch photo in Jacksonville with decking and a roof extension
Beach style screened-in front porch photo in Jacksonville with decking and a roof extension

Rob Karosis, Sabrina Inc
Inspiration for a mid-sized coastal front porch remodel in Boston with decking and a roof extension
Inspiration for a mid-sized coastal front porch remodel in Boston with decking and a roof extension
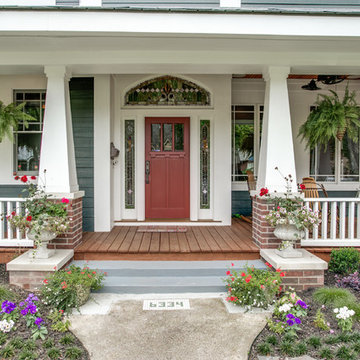
Shoot2Sel
This is an example of a large craftsman front porch design in Dallas with decking and a roof extension.
This is an example of a large craftsman front porch design in Dallas with decking and a roof extension.

Greg Reigler
This is an example of a large traditional front porch design in Miami with a roof extension and decking.
This is an example of a large traditional front porch design in Miami with a roof extension and decking.
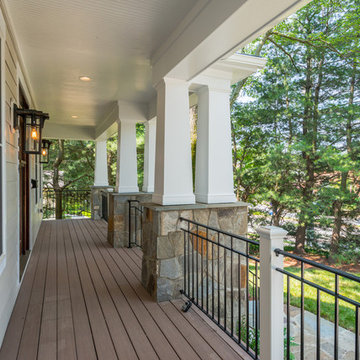
Inspiration for a large craftsman front porch remodel in DC Metro with decking and a roof extension
Front Yard Design Ideas with Decking
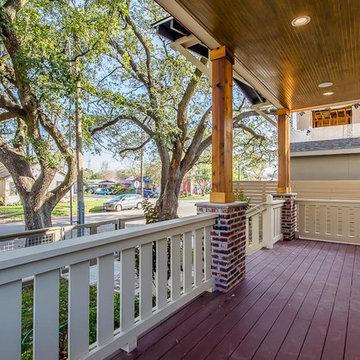
har.com
This is an example of a mid-sized craftsman front porch design in Houston with decking and a roof extension.
This is an example of a mid-sized craftsman front porch design in Houston with decking and a roof extension.
1












