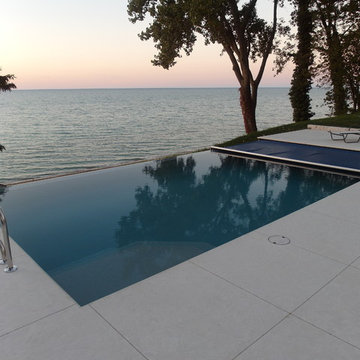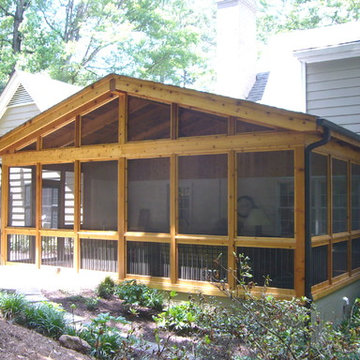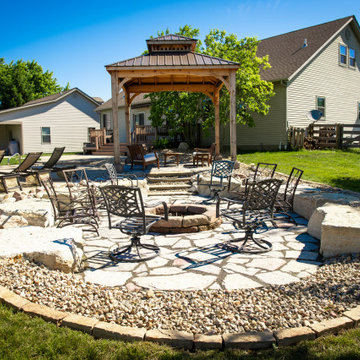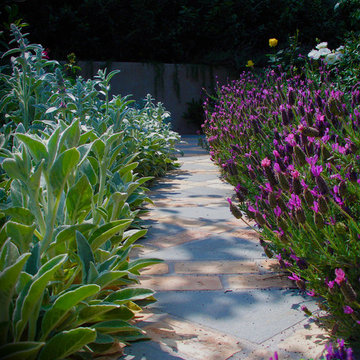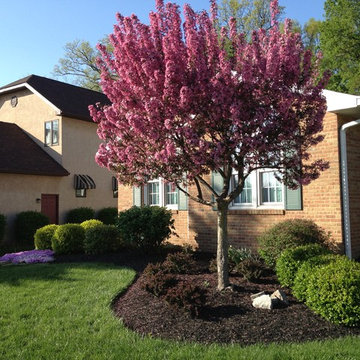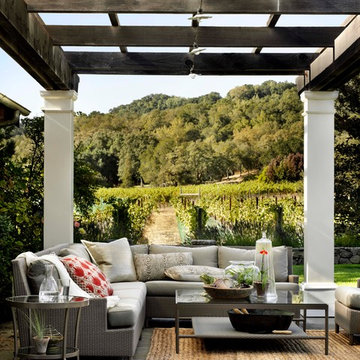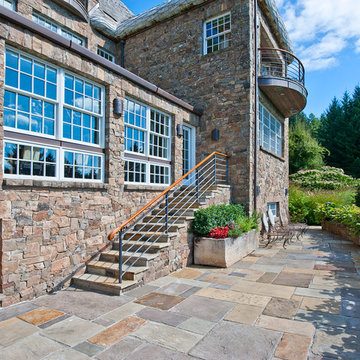Refine by:
Budget
Sort by:Popular Today
7021 - 7040 of 2,515,109 photos
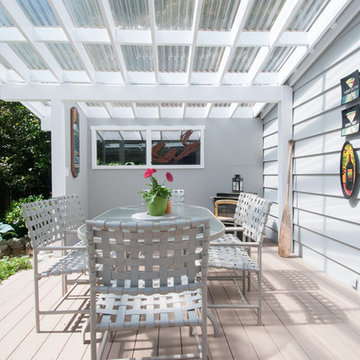
Dan Farmer | seattlehometours.com
Example of a transitional backyard deck design in Seattle
Example of a transitional backyard deck design in Seattle
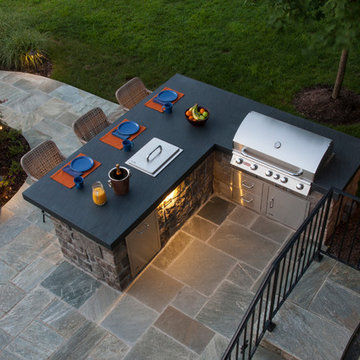
Patio kitchen - mid-sized modern backyard stamped concrete patio kitchen idea in DC Metro with no cover
Find the right local pro for your project
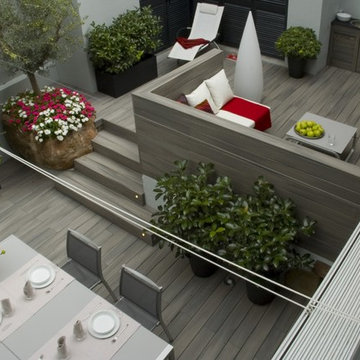
This unique courtyard was configured to create zones for cooking, eating and entertaining. A separation wall creates a cozy vibe for each zone. Plus, stair and deck lighting pucks were added so this space can be enjoyed into the evening. The dividing wall, deck flooring and cabinets are made with Fiberon Horizon 'Castle Gray' composite decking material.
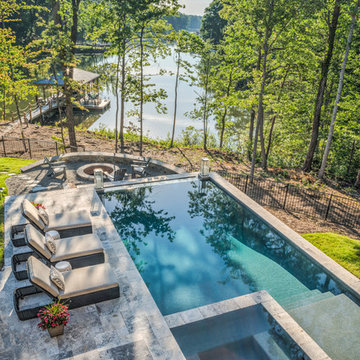
Example of a large mountain style backyard stone and rectangular infinity hot tub design in Charlotte
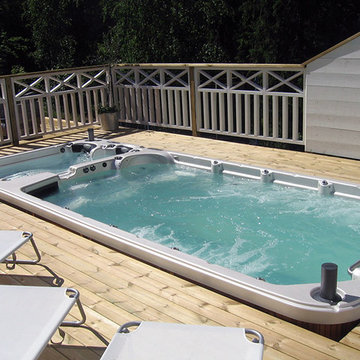
Inspiration for a mid-sized timeless backyard rectangular hot tub remodel in Orange County with decking
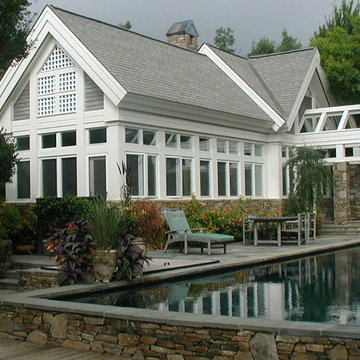
Example of a large classic courtyard rectangular aboveground pool design in Charlotte with decking
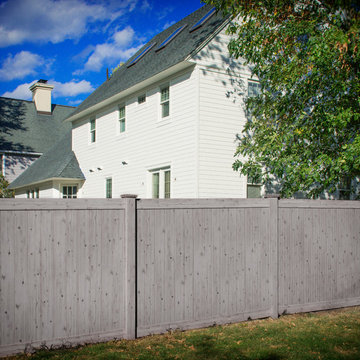
The newest Grand Illusions Vinyl WoodBond wood grain from Illusions Vinyl Fence is Driftwood (W106). Created to have the look of a finely aged eastern white cedar privacy fence without the maintenance. This stunning fence will look amazing for years to come. It is also available to be mix 'n' matched with 35 colors and 6 wood grains of Illusions Vinyl Fence.
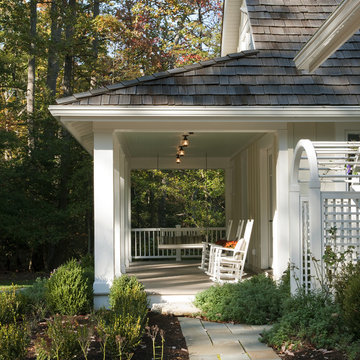
Photographer: Anice Hoachlander from Hoachlander Davis Photography, LLC Project Architect: Melanie Basini-Giordano, AIA
This is an example of a coastal porch design in DC Metro with a roof extension.
This is an example of a coastal porch design in DC Metro with a roof extension.
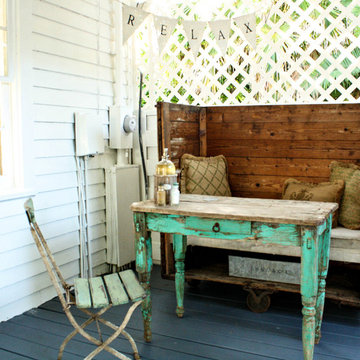
Photo: Mina Brinkey © 2013 Houzz
This is an example of a shabby-chic style porch design in Tampa with decking.
This is an example of a shabby-chic style porch design in Tampa with decking.
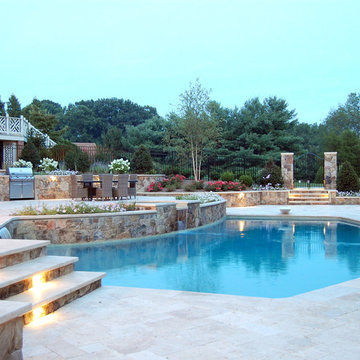
Beautiful pool and spa renovation using tumbled travertine in a four-piece random rectangular pattern. Western Maryland wall stone used for all retaining walls and step risers. Special detail on radius cut travertine along pool edge and curved stairs. Seating area and grill station on top terrace.
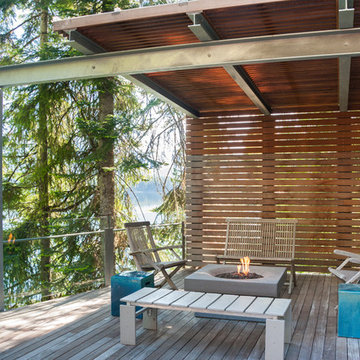
Mid-sized trendy backyard deck photo in Seattle with a fire pit and an awning
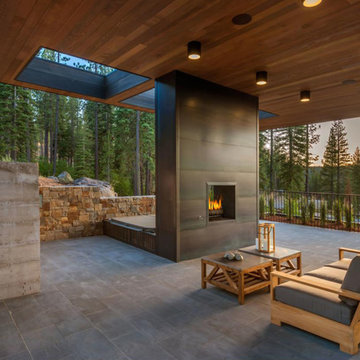
Vance Fox Photography
Minimalist tile patio photo in Sacramento with a roof extension and a fireplace
Minimalist tile patio photo in Sacramento with a roof extension and a fireplace
Outdoor Design Ideas
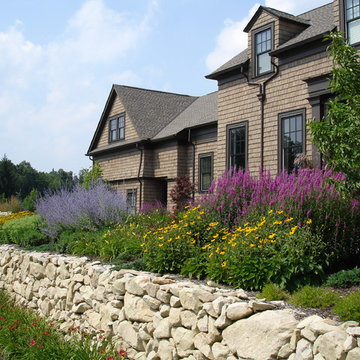
Sponsored
Columbus, OH
Free consultation for landscape design!
Peabody Landscape Group
Franklin County's Reliable Landscape Design & Contracting

This freestanding covered patio with an outdoor kitchen and fireplace is the perfect retreat! Just a few steps away from the home, this covered patio is about 500 square feet.
The homeowner had an existing structure they wanted replaced. This new one has a custom built wood
burning fireplace with an outdoor kitchen and is a great area for entertaining.
The flooring is a travertine tile in a Versailles pattern over a concrete patio.
The outdoor kitchen has an L-shaped counter with plenty of space for prepping and serving meals as well as
space for dining.
The fascia is stone and the countertops are granite. The wood-burning fireplace is constructed of the same stone and has a ledgestone hearth and cedar mantle. What a perfect place to cozy up and enjoy a cool evening outside.
The structure has cedar columns and beams. The vaulted ceiling is stained tongue and groove and really
gives the space a very open feel. Special details include the cedar braces under the bar top counter, carriage lights on the columns and directional lights along the sides of the ceiling.
Click Photography
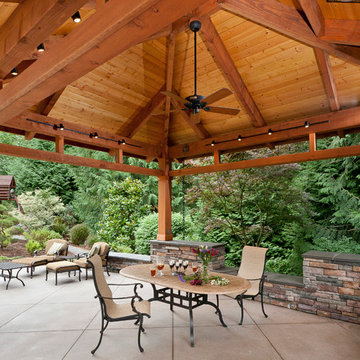
Timberframe with exposed cardecking over sanded concrete patio.
Example of a large classic backyard concrete patio kitchen design in Seattle with a gazebo
Example of a large classic backyard concrete patio kitchen design in Seattle with a gazebo
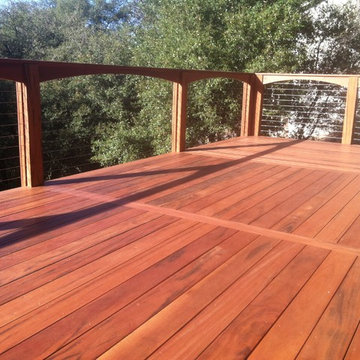
This project consisted of replacing five year old composite decking with the tropical hardwood known as Tigerwood (Goncalo Alves). We also replaced the cheesy box store metal railings with stainless steel cable rail from Feeney. The existing pressure treated posts were left in place and wrapped with the Tigerwood, and a profiled cap rail was installed. The distance between posts varies, so each arch has a unique radius while the chord rise is the same for all. Photo by Aye Fone :)
352












