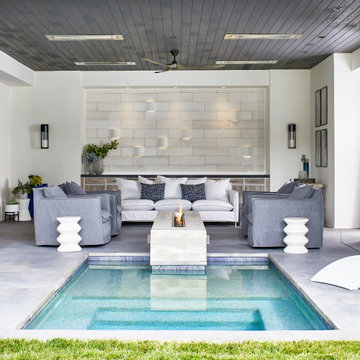Refine by:
Budget
Sort by:Popular Today
781 - 800 of 482,648 photos
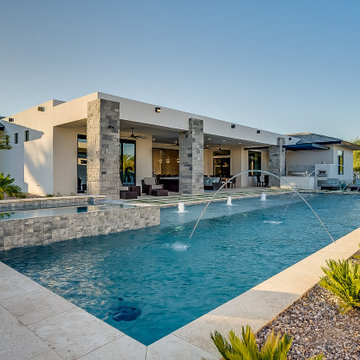
Inspiration for a southwestern backyard rectangular lap pool fountain remodel in Phoenix
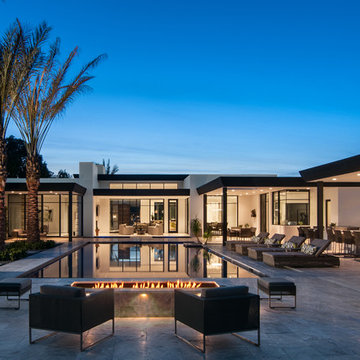
Praised for its visually appealing, modern yet comfortable design, this Scottsdale residence took home the gold in the 2014 Design Awards from Professional Builder magazine. Built by Calvis Wyant Luxury Homes, the 5,877-square-foot residence features an open floor plan that includes Western Window Systems’ multi-slide pocket doors to allow for optimal inside-to-outside flow. Tropical influences such as covered patios, a pool, and reflecting ponds give the home a lush, resort-style feel.
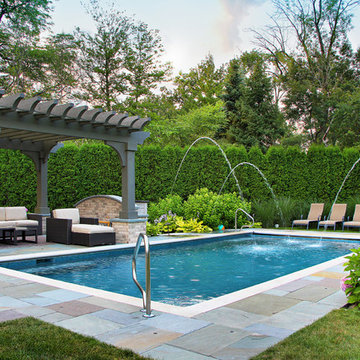
French Inspired Pool and Landscape. Designed and Photographed by Marco Romani, RLA - Landscape Architect. Arrow
Example of a classic backyard stone and rectangular pool fountain design in Chicago
Example of a classic backyard stone and rectangular pool fountain design in Chicago
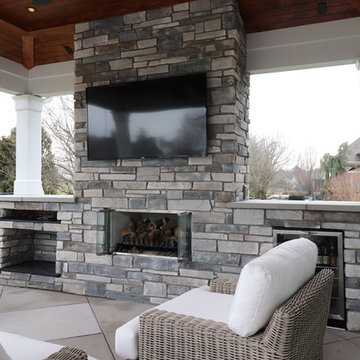
Custom Fireplace with gas loges
Large elegant backyard concrete paver patio photo in Louisville with a fireplace and a roof extension
Large elegant backyard concrete paver patio photo in Louisville with a fireplace and a roof extension

Inspiration for a large cottage backyard patio remodel in Austin with decking and a roof extension
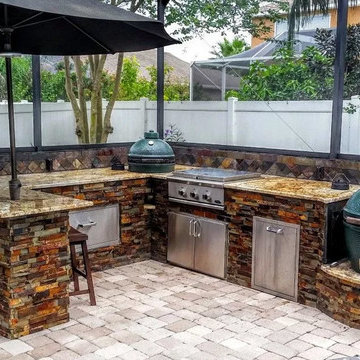
Inspiration for a mid-sized transitional backyard brick patio kitchen remodel with no cover

The inviting new porch addition features a stunning angled vault ceiling and walls of oversize windows that frame the picture-perfect backyard views. The porch is infused with light thanks to the statement light fixture and bright-white wooden beams that reflect the natural light.
Photos by Spacecrafting Photography
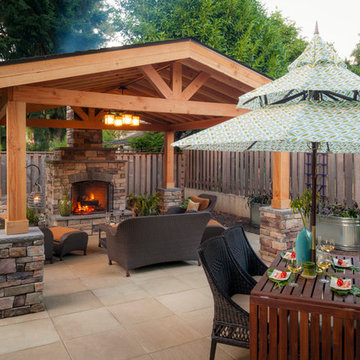
Gazebo, Covered Wood Structure, Outdoor Fireplace, Outdoor Living Space, Concrete Paver Hardscape, Ambient Lighting, Landscape Lighting, Outdoor Lighting,
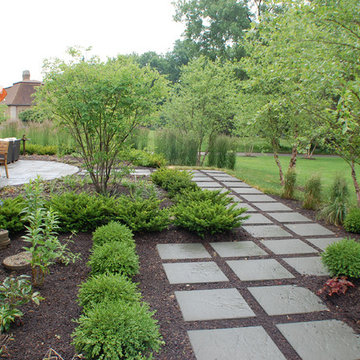
Gardens of Growth
Indianapolis, IN
317-251-4769
This is an example of a large contemporary full sun backyard stone landscaping in Indianapolis for spring.
This is an example of a large contemporary full sun backyard stone landscaping in Indianapolis for spring.
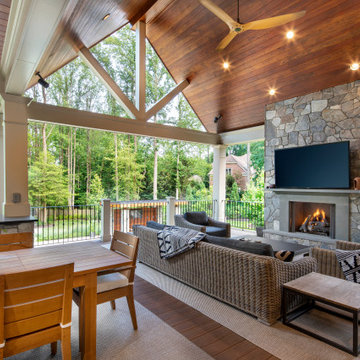
Pool landscaping and hardscape with pergola and covered deck
Inspiration for a mid-sized transitional backyard deck remodel in DC Metro
Inspiration for a mid-sized transitional backyard deck remodel in DC Metro

photography by Andrea Calo
Example of a huge transitional backyard outdoor patio shower design in Austin with a pergola
Example of a huge transitional backyard outdoor patio shower design in Austin with a pergola

Inspiration for a contemporary backyard rectangular lap pool remodel in Chicago
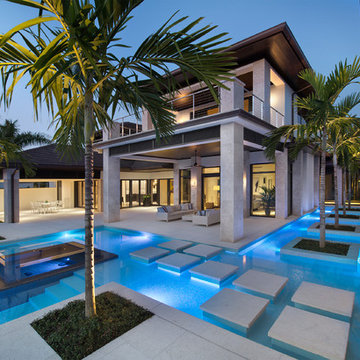
Giovanni Photography
Pool - tropical backyard stamped concrete and custom-shaped pool idea in Miami
Pool - tropical backyard stamped concrete and custom-shaped pool idea in Miami
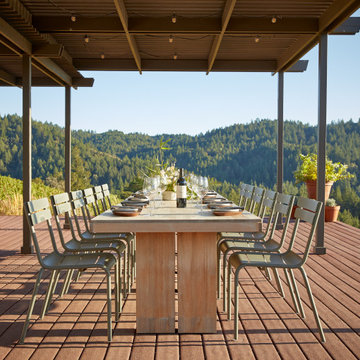
Perched on a hilltop high in the Myacama mountains is a vineyard property that exists off-the-grid. This peaceful parcel is home to Cornell Vineyards, a winery known for robust cabernets and a casual ‘back to the land’ sensibility. We were tasked with designing a simple refresh of two existing buildings that dually function as a weekend house for the proprietor’s family and a platform to entertain winery guests. We had fun incorporating our client’s Asian art and antiques that are highlighted in both living areas. Paired with a mix of neutral textures and tones we set out to create a casual California style reflective of its surrounding landscape and the winery brand.
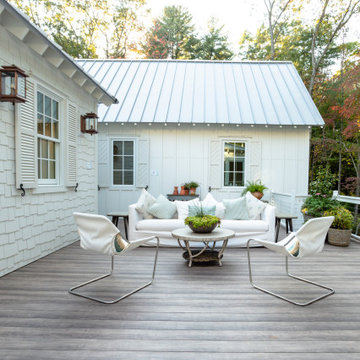
Zuri Premium Decking in Weathered Gray
Deck - farmhouse backyard ground level deck idea in Other
Deck - farmhouse backyard ground level deck idea in Other
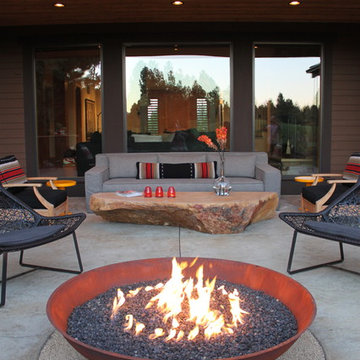
Doug Wagner
Example of a large trendy backyard concrete patio design in Other with a fire pit and a roof extension
Example of a large trendy backyard concrete patio design in Other with a fire pit and a roof extension
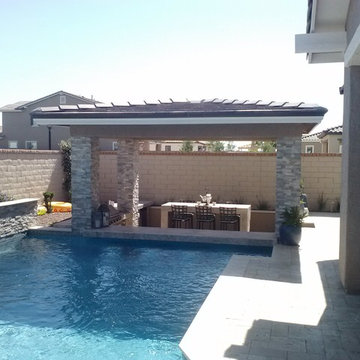
Example of a mid-sized tuscan backyard tile and custom-shaped pool house design in Phoenix

One-of-a-kind and other very rare plants are around every corner. The view from any angle offers something new and interesting. The property is a constant work in progress as planting beds and landscape installations are in constant ebb and flow.
Backyard Design Ideas

Our clients wanted the ultimate modern farmhouse custom dream home. They found property in the Santa Rosa Valley with an existing house on 3 ½ acres. They could envision a new home with a pool, a barn, and a place to raise horses. JRP and the clients went all in, sparing no expense. Thus, the old house was demolished and the couple’s dream home began to come to fruition.
The result is a simple, contemporary layout with ample light thanks to the open floor plan. When it comes to a modern farmhouse aesthetic, it’s all about neutral hues, wood accents, and furniture with clean lines. Every room is thoughtfully crafted with its own personality. Yet still reflects a bit of that farmhouse charm.
Their considerable-sized kitchen is a union of rustic warmth and industrial simplicity. The all-white shaker cabinetry and subway backsplash light up the room. All white everything complimented by warm wood flooring and matte black fixtures. The stunning custom Raw Urth reclaimed steel hood is also a star focal point in this gorgeous space. Not to mention the wet bar area with its unique open shelves above not one, but two integrated wine chillers. It’s also thoughtfully positioned next to the large pantry with a farmhouse style staple: a sliding barn door.
The master bathroom is relaxation at its finest. Monochromatic colors and a pop of pattern on the floor lend a fashionable look to this private retreat. Matte black finishes stand out against a stark white backsplash, complement charcoal veins in the marble looking countertop, and is cohesive with the entire look. The matte black shower units really add a dramatic finish to this luxurious large walk-in shower.
Photographer: Andrew - OpenHouse VC
40












