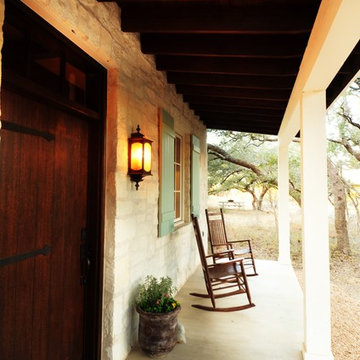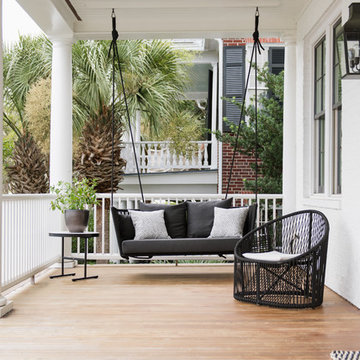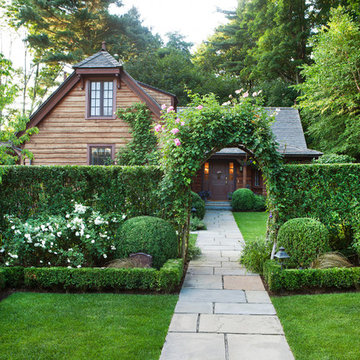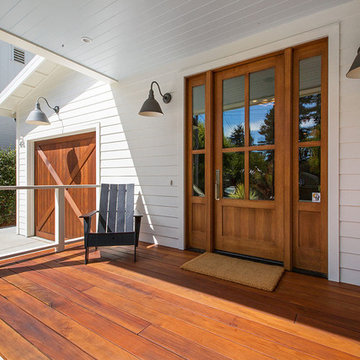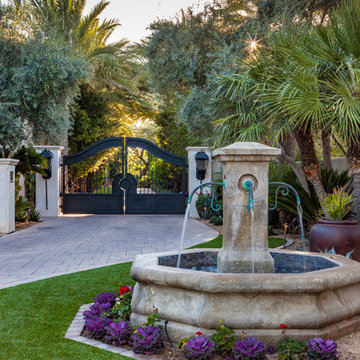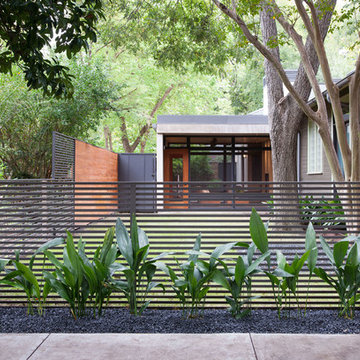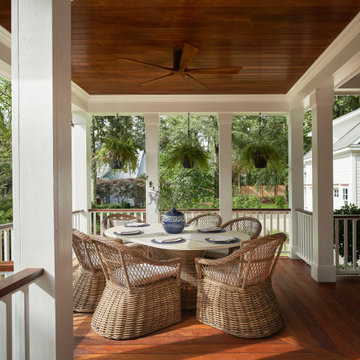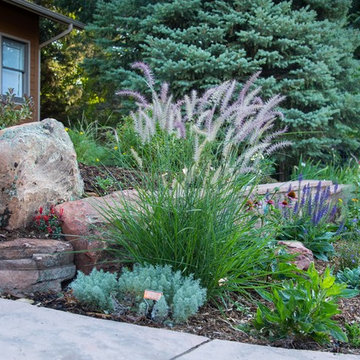
Frasier Meadows is home to a very active retirement community in Boulder, Colorado. The front yard area comes alive in late spring and early summer with a carpet of aromatic wooly thyme in full bloom.
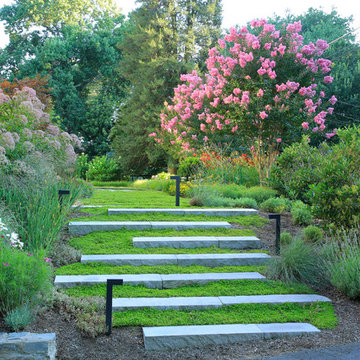
Photographer: Roger Foley
Photo of a traditional full sun front yard landscaping in DC Metro.
Photo of a traditional full sun front yard landscaping in DC Metro.

Remodel of an existing entry courtyard. We cleaned up the lines on the steps, created cantilevered steps with recessed LED tape lighting, added a water feature, built-in seating and a fire pit. There is porcelain pavers throughout with low succulents breaking up the pavers.
Studio H Landscape Architecture
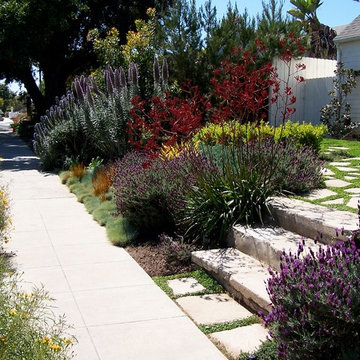
After a tear-down/remodel we were left with a west facing sloped front yard without much privacy from the street, a blank palette as it were. Re purposed concrete was used to create an entrance way and a seating area. Colorful drought tolerant trees and plants were used strategically to screen out unwanted views, and to frame the beauty of the new landscape. This yard is an example of low water, low maintenance without looking like grandmas cactus garden.
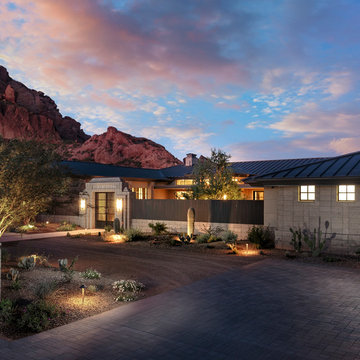
This “Arizona Inspired” home draws on some of the couples’ favorite desert inspirations. The architecture honors the Wrightian design of The Arizona Biltmore, the courtyard raised planter beds feature labeled specimen cactus in the style of the Desert Botanical Gardens, and the expansive backyard offers a resort-style pool and cabana with plenty of entertainment space. Additional focal areas of landscape design include an outdoor living room in the front courtyard with custom steel fire trough, a shallow negative-edge fountain, and a rare “nurse tree” that was salvaged from a nearby site, sits in the corner of the courtyard – a unique conversation starter. The wash that runs on either side of the museum-glass hallway is filled with aloes, agaves and cactus. On the far end of the lot, a fire pit surrounded by desert planting offers stunning views both day and night of the Praying Monk rock formation on Camelback Mountain.
Project Details:
Landscape Architect: Greey|Pickett
Architect: Higgins Architects
Builder: GM Hunt Builders
Landscape Contractor: Benhart Landscaping
Interior Designer: Kitchell Brusnighan Interior Design
Photography: Ian Denker
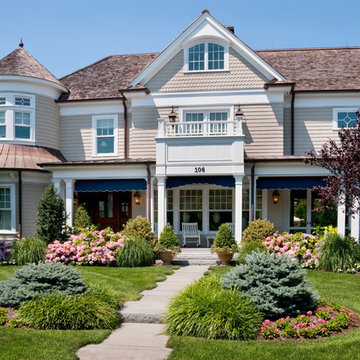
Fred Forbes Photogroupe
This is an example of a large victorian front yard concrete paver flower bed in Newark.
This is an example of a large victorian front yard concrete paver flower bed in Newark.
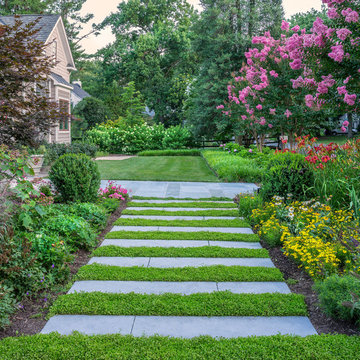
Photographer: Roger Foley
Inspiration for a traditional front yard landscaping in DC Metro.
Inspiration for a traditional front yard landscaping in DC Metro.
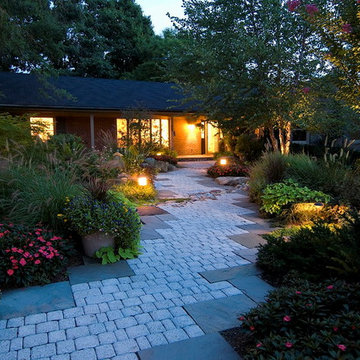
A modern ranch style home with a very generous front walk and entry garden. Rustic pavers are disbursed with Pa. flagstone paving. Night lighting leads the way for evening visitors. Annual and perennials add color amongst the trees and shrubs.
©Garden Gate Landscaping, Inc./Charles W. Bowers
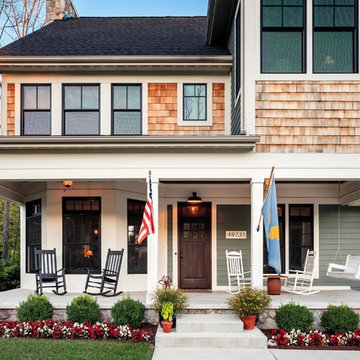
Photographer: Brad Gillette
This is an example of a traditional concrete porch design in Detroit with a roof extension.
This is an example of a traditional concrete porch design in Detroit with a roof extension.
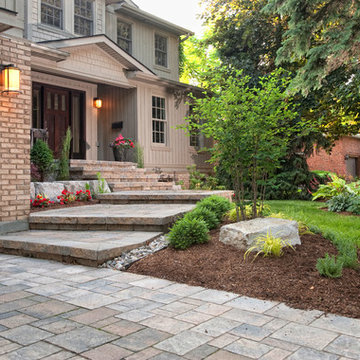
Robert Harris Photography
Photo of a transitional front yard concrete paver driveway in Toronto.
Photo of a transitional front yard concrete paver driveway in Toronto.
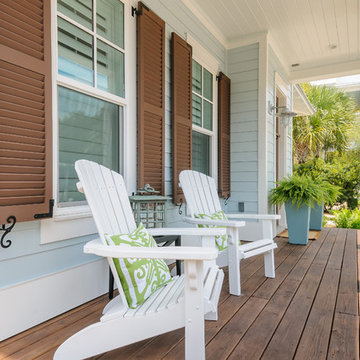
Built by Glenn Layton Homes in Paradise Key South Beach, Jacksonville Beach, Florida.
This is an example of a small coastal front porch design in Jacksonville with decking and a roof extension.
This is an example of a small coastal front porch design in Jacksonville with decking and a roof extension.
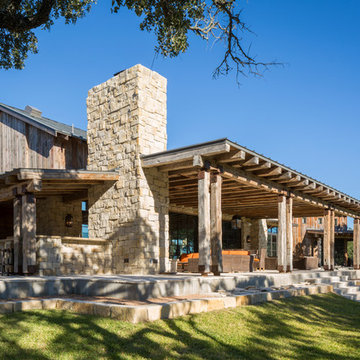
Andrew Pogue Photography
This is an example of a rustic front porch design in Austin.
This is an example of a rustic front porch design in Austin.
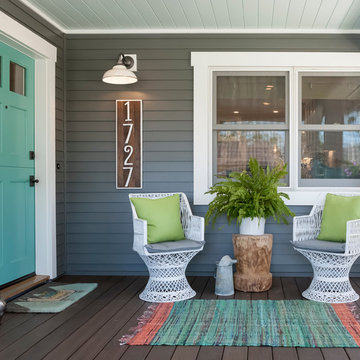
Inspiration for a transitional front porch remodel in Orange County with decking and a roof extension
Front Yard Design Ideas
24












