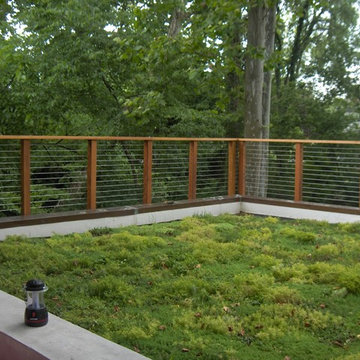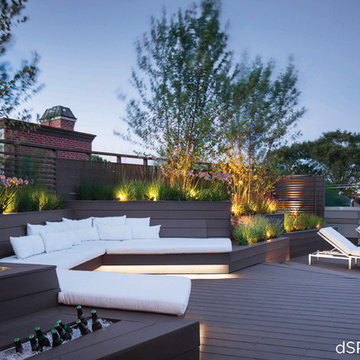Refine by:
Budget
Sort by:Popular Today
1 - 20 of 4,705 photos
Item 1 of 3

Inspiration for a mid-sized contemporary rooftop rooftop deck remodel in San Diego with a fire pit and no cover
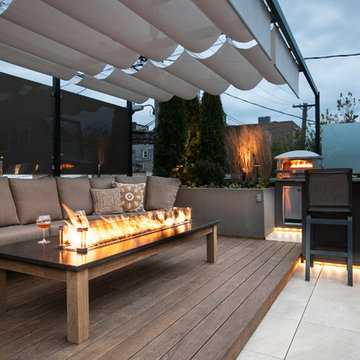
Custom everything on this one. A pergola with raised Ipe deck plank and 3 adjustable roof panels. Privacy panels at the rear to act as a wind blocker and gives you plenty of privacy.
Does it get any better than this?
Tyrone Mitchell Photography
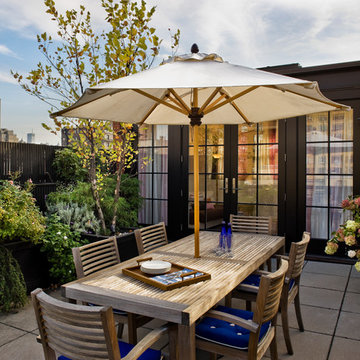
Francis Dzikowski
Deck - mid-sized transitional rooftop rooftop deck idea in New York with no cover
Deck - mid-sized transitional rooftop rooftop deck idea in New York with no cover
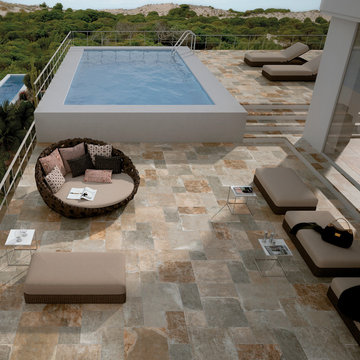
Pantheon Venus by Century Ceramica surrounding pool and porch.
Example of a mid-sized transitional rooftop tile and rectangular aboveground pool design in Denver
Example of a mid-sized transitional rooftop tile and rectangular aboveground pool design in Denver
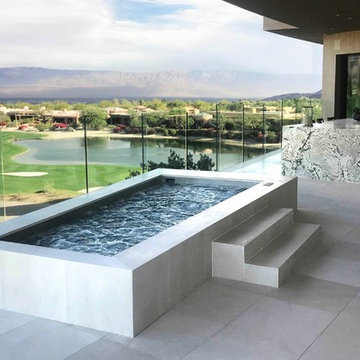
This custom stainless steel spa is partially recessed into the deck, making it less of an obstruction from the golf course view.
Mid-sized trendy rooftop tile and rectangular aboveground hot tub photo in Other
Mid-sized trendy rooftop tile and rectangular aboveground hot tub photo in Other
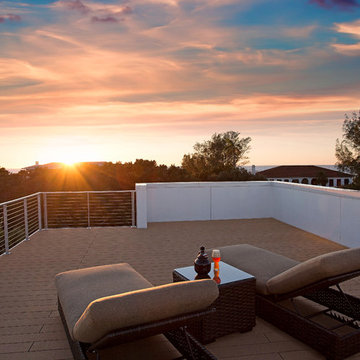
The “upside down” nature of the plan, with the main living, dining, and master bedroom accommodations on the upper floor, provides direct access to an 800 sq. ft. roof terrace.
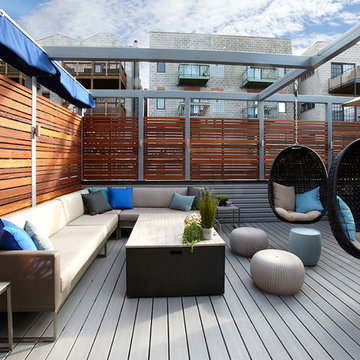
Dave Slivinski
Inspiration for a mid-sized contemporary rooftop deck remodel in Chicago
Inspiration for a mid-sized contemporary rooftop deck remodel in Chicago
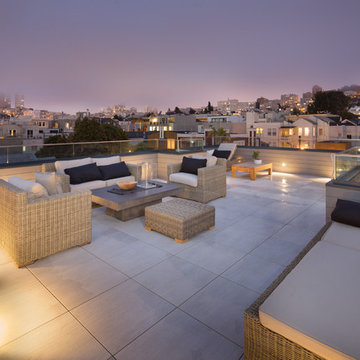
Lucas Fladzinski Photography
Example of a mid-sized trendy rooftop rooftop deck design in San Francisco with no cover
Example of a mid-sized trendy rooftop rooftop deck design in San Francisco with no cover
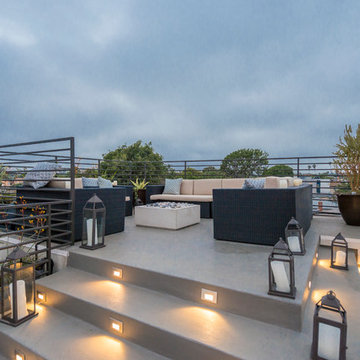
Tomer Benyehuda
Deck container garden - mid-sized contemporary rooftop deck container garden idea in Los Angeles with no cover
Deck container garden - mid-sized contemporary rooftop deck container garden idea in Los Angeles with no cover
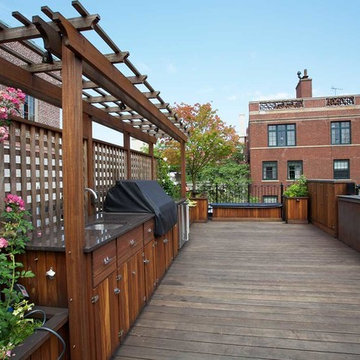
This Beacon Hill brownstone started with a new rubber roof, bare and sprawling, the ideal spot for a great family gathering place. After thoughtful consideration, a master plan was developed to provide all the amenities an urban outdoor space could offer; comfortable seating, customized storage, mature plantings, a fully functioning outdoor kitchen, comprehensive irrigation, discrete lighting, natural materials and open space for larger groups.
As this project was completed in the context of a comprehensive renovation of the building, we were easily afforded access below the deck to augment the structure and accommodate the added weight of the roof deck elements. A new staircase and generous hatch were added from the top floor inside to home to provide easy and convenient use of the deck. Similarly, bringing gas to the large grill, and hot and cold water to the sink, ice-maker and irrigation system were relatively straightforward.
Through the careful use of natural materials and the well designed layout, the space feels like an extension of the inside living space and welcomes its visitors to sounds of music coming from the Hatch Shell steps away and views unique to the character and history of Boston.
Photographer: Eric Roth
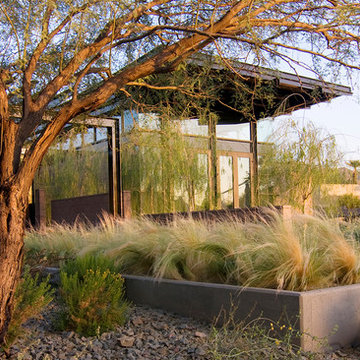
This is an example of a mid-sized modern drought-tolerant and partial sun rooftop concrete paver landscaping in Phoenix.
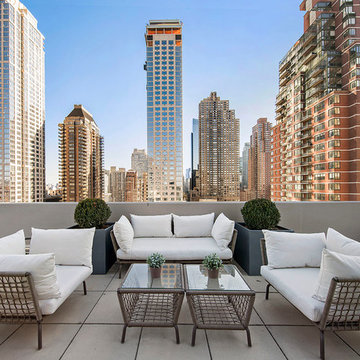
Can't imagine a better background than a city skyline. All outdoor furniture is from LLoyd Flanders
Inspiration for a mid-sized contemporary rooftop rooftop deck remodel in New York
Inspiration for a mid-sized contemporary rooftop rooftop deck remodel in New York
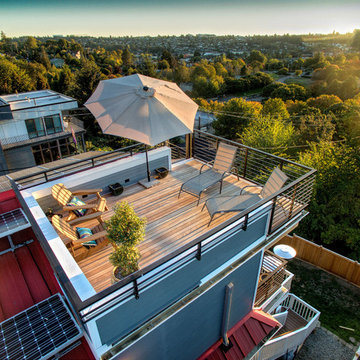
Situated on the west slope of Mt. Baker Ridge, this remodel takes a contemporary view on traditional elements to maximize space, lightness and spectacular views of downtown Seattle and Puget Sound. We were approached by Vertical Construction Group to help a client bring their 1906 craftsman into the 21st century. The original home had many redeeming qualities that were unfortunately compromised by an early 2000’s renovation. This left the new homeowners with awkward and unusable spaces. After studying numerous space plans and roofline modifications, we were able to create quality interior and exterior spaces that reflected our client’s needs and design sensibilities. The resulting master suite, living space, roof deck(s) and re-invented kitchen are great examples of a successful collaboration between homeowner and design and build teams.
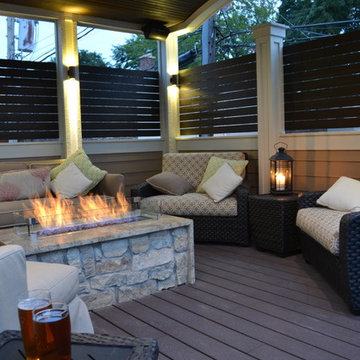
Arched Veranda on Roof Deck, Firepit, Furniture, Lighting-Designed by Adam Miller
Inspiration for a mid-sized timeless rooftop deck remodel in Chicago with a fire pit and a roof extension
Inspiration for a mid-sized timeless rooftop deck remodel in Chicago with a fire pit and a roof extension
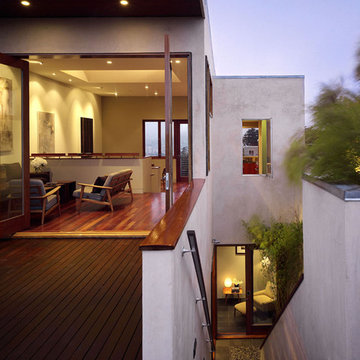
This house addition on a typical San Francisco lot doubles the size of the existing non-descript 1954 "Contractor's Special". Our strategy carves out a series of strongly contained, yet open, outdoor rooms that carefully balance between engaging the site's expansive urban views and maintaining a distinctly private domestic realm. The initial move is to carve a new small internal outdoor courtyard and entry out of one of the existing bedrooms, bringing light into the center of the new scheme. The rear façade and third floor roof decks build on this strategy of carving voids out of a solid mass—perhaps an apt image of the way many urbanites create their private homes within the density of the city.
Photography: Matthew Millman
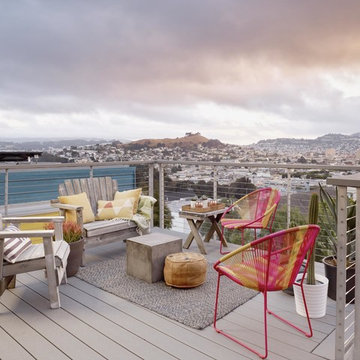
Cesar Rubio
Example of a mid-sized trendy rooftop rooftop deck design in San Francisco with no cover
Example of a mid-sized trendy rooftop rooftop deck design in San Francisco with no cover
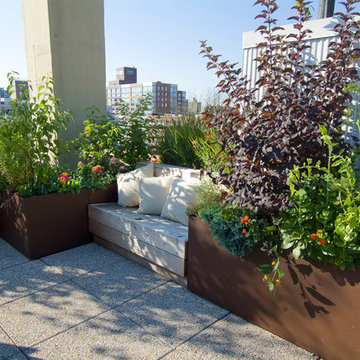
©toddhaiman2014
Deck container garden - mid-sized contemporary rooftop deck container garden idea in New York
Deck container garden - mid-sized contemporary rooftop deck container garden idea in New York
Mid-Sized Rooftop Design Ideas
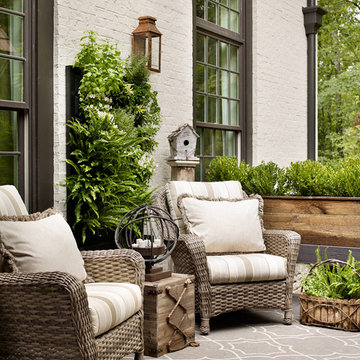
Emily Jenkins Followill Photographer
Deck - mid-sized traditional rooftop deck idea in Other with no cover
Deck - mid-sized traditional rooftop deck idea in Other with no cover
1












