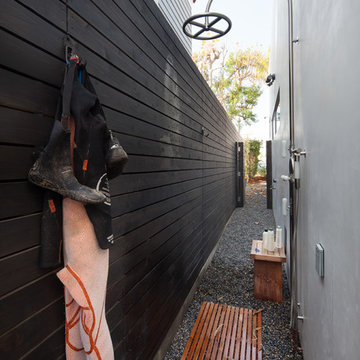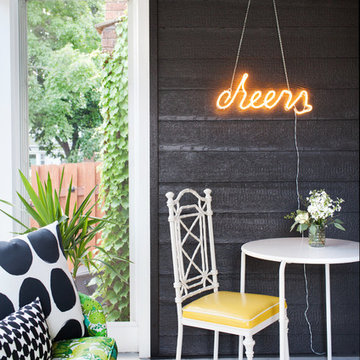Refine by:
Budget
Sort by:Popular Today
1 - 20 of 1,214 photos
Item 1 of 3
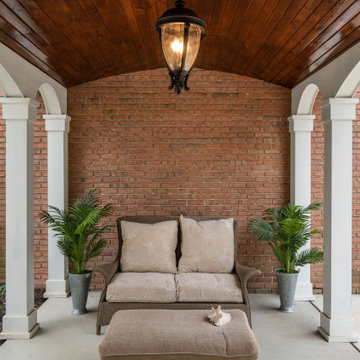
Barrel vaulted stained ceiling offers drama & architectural interest.
Mid-sized elegant concrete porch photo in Columbus with a pergola
Mid-sized elegant concrete porch photo in Columbus with a pergola

Screened in porch on a modern farmhouse featuring a lake view.
This is an example of a large country concrete screened-in side porch design with a roof extension.
This is an example of a large country concrete screened-in side porch design with a roof extension.

PixelProFoto
Large 1960s side yard concrete patio photo in San Diego with a fireplace and a pergola
Large 1960s side yard concrete patio photo in San Diego with a fireplace and a pergola
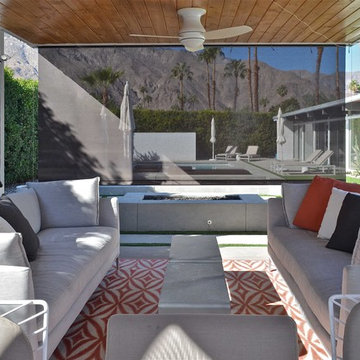
The pavilion was custom designed and built, incorporating a wood slat ceiling, ceiling fans, commercial misting system, ambient lighting, fire feature and a automatic roll down solar shade. It was built large enough to fit a comfortable social area and a dining area
that seats 8.
Photo Credit: Henry Connell
Photo Credit: Henry Connell
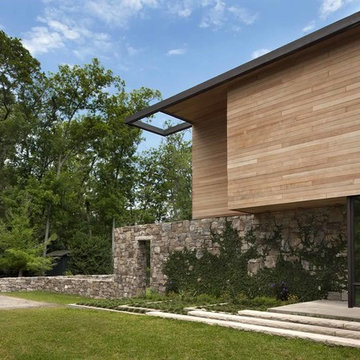
The composition of the architectural forms is intentionally geometric to contrast with the organic shapes of the surrounding foliage and terrain.
Phillip Spears Photographer
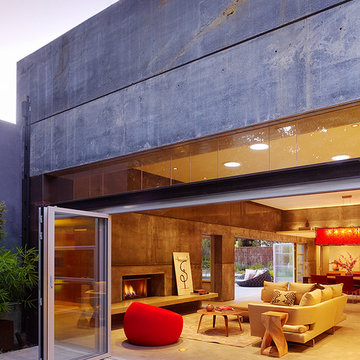
Fu-Tung Cheng, CHENG Design
• View from Side Yard, House 6 Concrete and Wood Home
House 6, is Cheng Design’s sixth custom home project, was redesigned and constructed from top-to-bottom. The project represents a major career milestone thanks to the unique and innovative use of concrete, as this residence is one of Cheng Design’s first-ever ‘hybrid’ structures, constructed as a combination of wood and concrete.
Photography: Matthew Millman
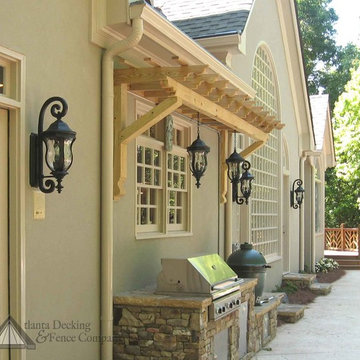
Small pergola above BBQ provides charm and a great way to hang lights (which the cook appreciates!). Designed and built by Atlanta Decking & Fence.
Mid-sized elegant side yard concrete patio kitchen photo in Atlanta with a pergola
Mid-sized elegant side yard concrete patio kitchen photo in Atlanta with a pergola
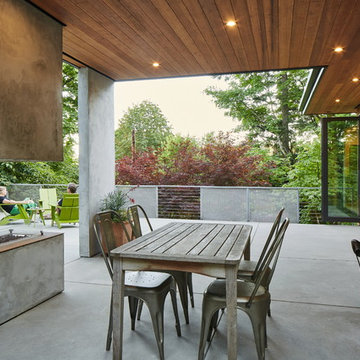
Sally Painter
Large trendy side yard concrete patio photo in Portland with a fire pit and a roof extension
Large trendy side yard concrete patio photo in Portland with a fire pit and a roof extension
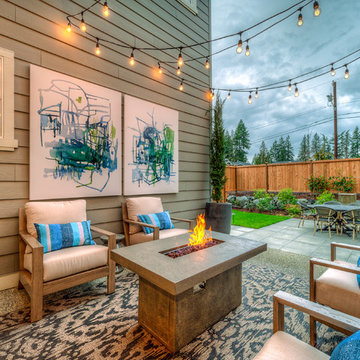
Patio - transitional side yard concrete patio idea in Seattle with a fire pit and no cover
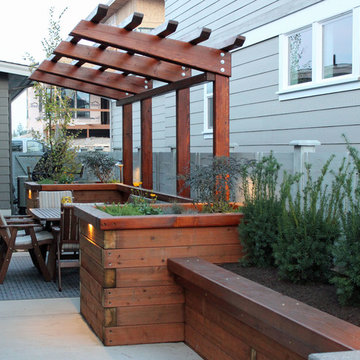
The overhead structure was added to make the space more intimate and compliments the roof line of the home for a seamless addition. The structure lends itself to hanging artwork, living wall, or canvas application.
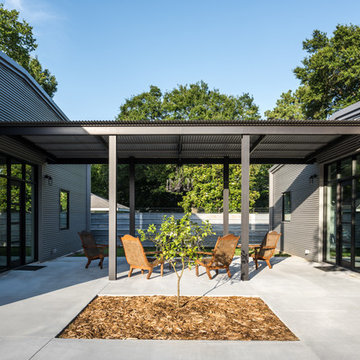
This project encompasses the renovation of two aging metal warehouses located on an acre just North of the 610 loop. The larger warehouse, previously an auto body shop, measures 6000 square feet and will contain a residence, art studio, and garage. A light well puncturing the middle of the main residence brightens the core of the deep building. The over-sized roof opening washes light down three masonry walls that define the light well and divide the public and private realms of the residence. The interior of the light well is conceived as a serene place of reflection while providing ample natural light into the Master Bedroom. Large windows infill the previous garage door openings and are shaded by a generous steel canopy as well as a new evergreen tree court to the west. Adjacent, a 1200 sf building is reconfigured for a guest or visiting artist residence and studio with a shared outdoor patio for entertaining. Photo by Peter Molick, Art by Karin Broker
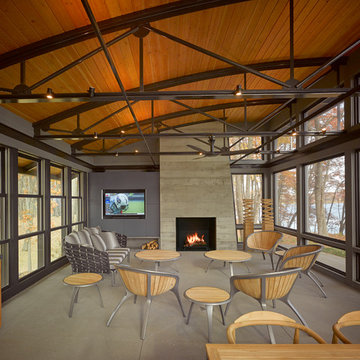
Natural light streams in everywhere through abundant glass, giving a 270 degree view of the lake. Reflecting straight angles of mahogany wood broken by zinc waves, this home blends efficiency with artistry.
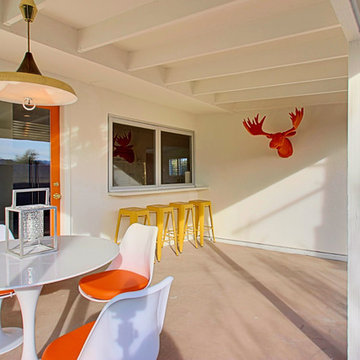
Peak Photography
Example of a mid-sized 1960s side yard concrete patio design in Phoenix with a fire pit and a roof extension
Example of a mid-sized 1960s side yard concrete patio design in Phoenix with a fire pit and a roof extension
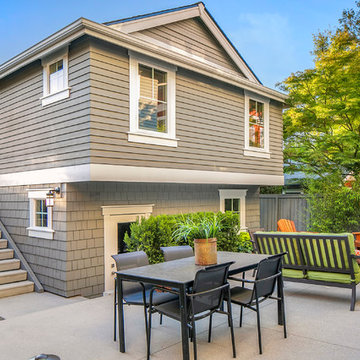
Photo Credit: Matt Edington
Patio - traditional side yard concrete patio idea in Seattle with no cover
Patio - traditional side yard concrete patio idea in Seattle with no cover
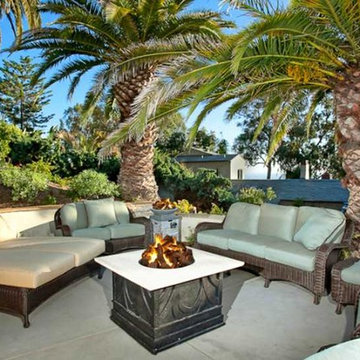
Patio - large contemporary side yard concrete patio idea in Orange County with a fire pit and no cover
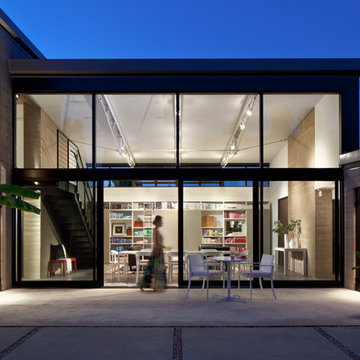
Suspended between two rammed earth volumes, the main living space features large sliding glass doors that open onto an expansive outdoor area while being protected by a row of existing cypress trees.
Architect: Juliet Hsu, Atelier Hsu | Design-Build: Rammed Earth Works | Photographer: Mark Luthringer
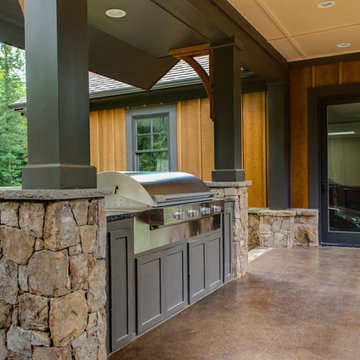
Mark Hoyle
Inspiration for a mid-sized rustic concrete porch remodel in Other with a roof extension
Inspiration for a mid-sized rustic concrete porch remodel in Other with a roof extension
Side Yard Design Ideas
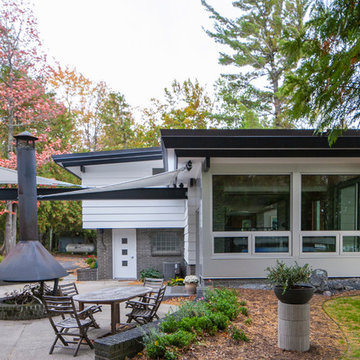
Large mid-century modern side yard concrete patio photo in Other with a fire pit and an awning
1












