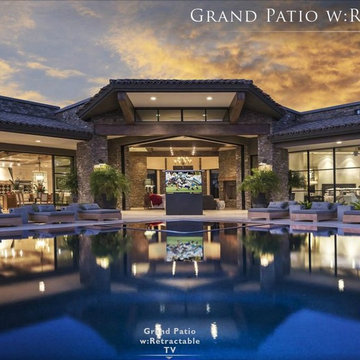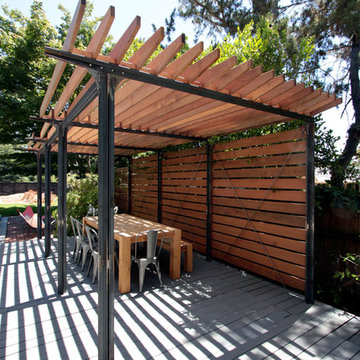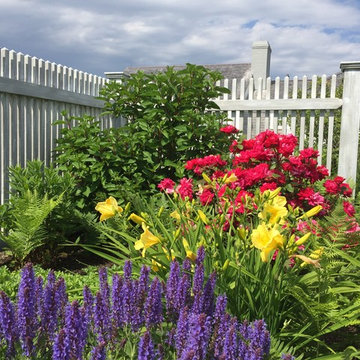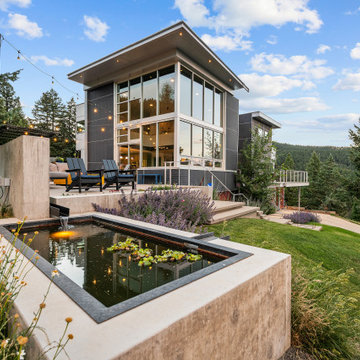Refine by:
Budget
Sort by:Popular Today
5581 - 5600 of 2,515,951 photos
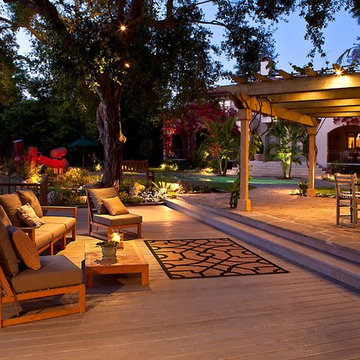
Landscape Design and Installation by Gregory Davis & Associates, www.gdalandscape.com
Abran Rubiner Photography
Example of a classic backyard deck design in Los Angeles with a pergola
Example of a classic backyard deck design in Los Angeles with a pergola
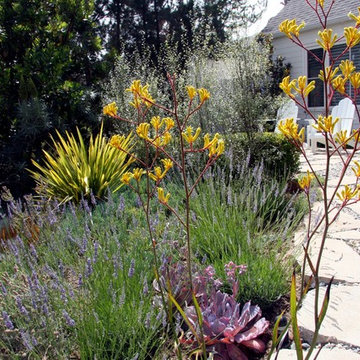
After a tear-down/remodel we were left with a west facing sloped front yard without much privacy from the street, a blank palette as it were. Re purposed concrete was used to create an entrance way and a seating area. Colorful drought tolerant trees and plants were used strategically to screen out unwanted views, and to frame the beauty of the new landscape. This yard is an example of low water, low maintenance without looking like grandmas cactus garden.
Find the right local pro for your project
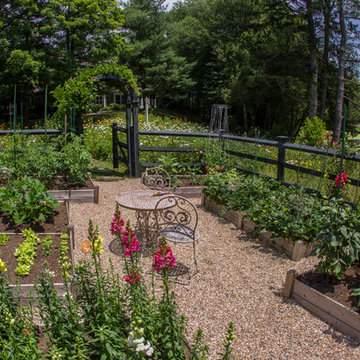
Raised vegetable and cutting flower beds, surround a new gravel sitting space.
This is an example of a large traditional partial sun backyard gravel formal garden in New York for summer.
This is an example of a large traditional partial sun backyard gravel formal garden in New York for summer.
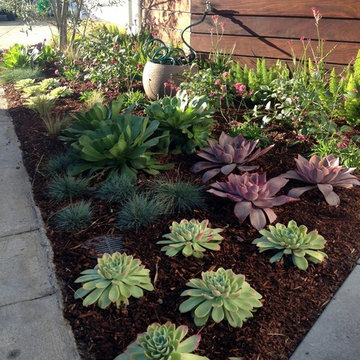
Contemporary succulent garden
This is an example of a small contemporary partial sun front yard concrete paver driveway in Orange County.
This is an example of a small contemporary partial sun front yard concrete paver driveway in Orange County.
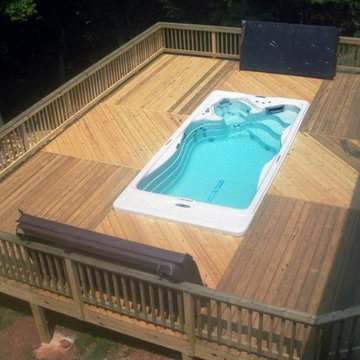
Hot tub - large traditional backyard rectangular lap hot tub idea in Other with decking
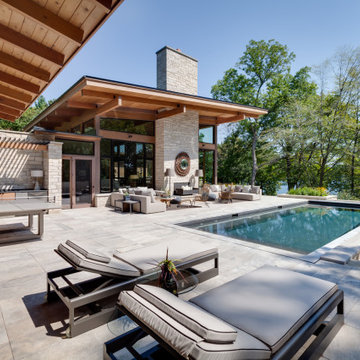
The owners requested a Private Resort that catered to their love for entertaining friends and family, a place where 2 people would feel just as comfortable as 42. Located on the western edge of a Wisconsin lake, the site provides a range of natural ecosystems from forest to prairie to water, allowing the building to have a more complex relationship with the lake - not merely creating large unencumbered views in that direction. The gently sloping site to the lake is atypical in many ways to most lakeside lots - as its main trajectory is not directly to the lake views - allowing for focus to be pushed in other directions such as a courtyard and into a nearby forest.
The biggest challenge was accommodating the large scale gathering spaces, while not overwhelming the natural setting with a single massive structure. Our solution was found in breaking down the scale of the project into digestible pieces and organizing them in a Camp-like collection of elements:
- Main Lodge: Providing the proper entry to the Camp and a Mess Hall
- Bunk House: A communal sleeping area and social space.
- Party Barn: An entertainment facility that opens directly on to a swimming pool & outdoor room.
- Guest Cottages: A series of smaller guest quarters.
- Private Quarters: The owners private space that directly links to the Main Lodge.
These elements are joined by a series green roof connectors, that merge with the landscape and allow the out buildings to retain their own identity. This Camp feel was further magnified through the materiality - specifically the use of Doug Fir, creating a modern Northwoods setting that is warm and inviting. The use of local limestone and poured concrete walls ground the buildings to the sloping site and serve as a cradle for the wood volumes that rest gently on them. The connections between these materials provided an opportunity to add a delicate reading to the spaces and re-enforce the camp aesthetic.
The oscillation between large communal spaces and private, intimate zones is explored on the interior and in the outdoor rooms. From the large courtyard to the private balcony - accommodating a variety of opportunities to engage the landscape was at the heart of the concept.
Overview
Chenequa, WI
Size
Total Finished Area: 9,543 sf
Completion Date
May 2013
Services
Architecture, Landscape Architecture, Interior Design
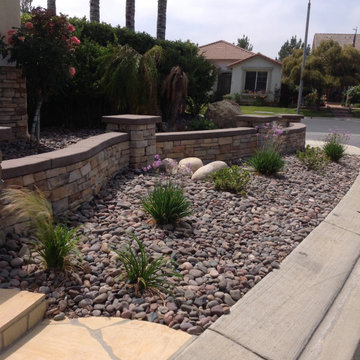
Complete reimagining of this front yard entry to create massive curb appeal. Thirsty front lawn was removed and terraced to create multi-level space. Dramatic architectural entry was created with an elegant stone walkway greeting guests at curb, flanked by lightposts to guide their way and an integrated undulating retaining wall. Drought tolerant and low maintenance landscaping installed with a river rock mulch.
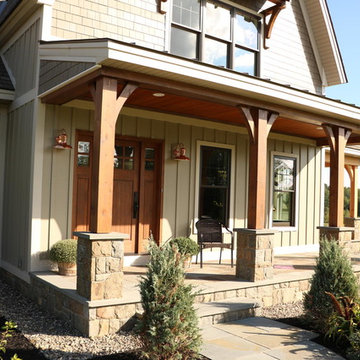
2016 Showcase of Homes Luxury Home Award Winning Home by La Femme Home Builders, LLC
Large farmhouse stone porch idea in Boston with an awning
Large farmhouse stone porch idea in Boston with an awning
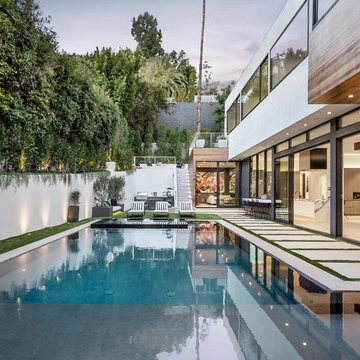
View of Doheny Residence pool and rear yard.
Example of a trendy backyard concrete paver and rectangular pool design in Los Angeles
Example of a trendy backyard concrete paver and rectangular pool design in Los Angeles

Rising amidst the grand homes of North Howe Street, this stately house has more than 6,600 SF. In total, the home has seven bedrooms, six full bathrooms and three powder rooms. Designed with an extra-wide floor plan (21'-2"), achieved through side-yard relief, and an attached garage achieved through rear-yard relief, it is a truly unique home in a truly stunning environment.
The centerpiece of the home is its dramatic, 11-foot-diameter circular stair that ascends four floors from the lower level to the roof decks where panoramic windows (and views) infuse the staircase and lower levels with natural light. Public areas include classically-proportioned living and dining rooms, designed in an open-plan concept with architectural distinction enabling them to function individually. A gourmet, eat-in kitchen opens to the home's great room and rear gardens and is connected via its own staircase to the lower level family room, mud room and attached 2-1/2 car, heated garage.
The second floor is a dedicated master floor, accessed by the main stair or the home's elevator. Features include a groin-vaulted ceiling; attached sun-room; private balcony; lavishly appointed master bath; tremendous closet space, including a 120 SF walk-in closet, and; an en-suite office. Four family bedrooms and three bathrooms are located on the third floor.
This home was sold early in its construction process.
Nathan Kirkman
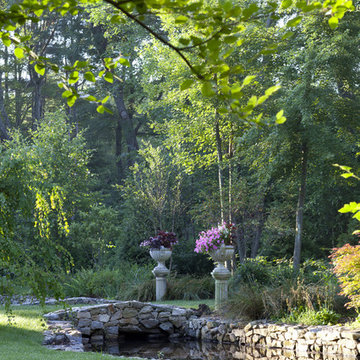
This is an example of a large traditional partial sun backyard gravel formal garden in New York.
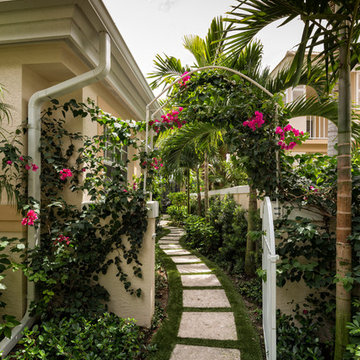
arbor, palm tree, stepping stones, flower, shrub, lawn, pathway, path, creeping plant, gate, white gate
This is an example of a transitional side yard garden path in New York.
This is an example of a transitional side yard garden path in New York.
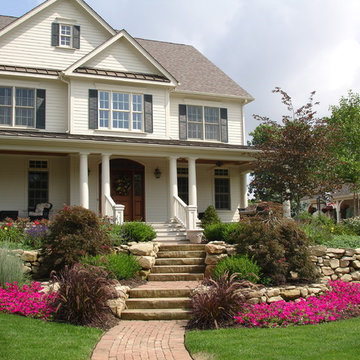
Sponsored
Columbus, OH
Free consultation for landscape design!
Peabody Landscape Group
Franklin County's Reliable Landscape Design & Contracting
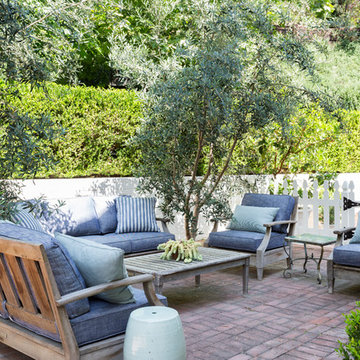
Teak furniture with custom cushions, tile top table, garden stool.
Inspiration for a mid-sized timeless backyard brick patio remodel in Los Angeles with no cover
Inspiration for a mid-sized timeless backyard brick patio remodel in Los Angeles with no cover
Outdoor Design Ideas
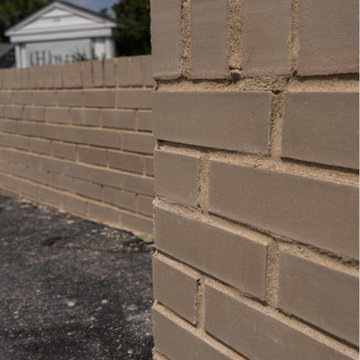
Sponsored
Westerville, OH
Red Pine Landscaping
Industry Leading Landscape Contractors in Franklin County, OH
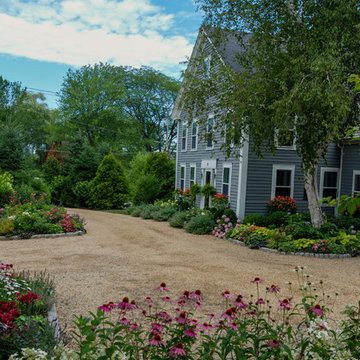
Peastone driveway with antique granite curbing, perennial planting beds and evergreen screening.
Design ideas for a mid-sized farmhouse full sun courtyard gravel driveway in Boston for summer.
Design ideas for a mid-sized farmhouse full sun courtyard gravel driveway in Boston for summer.
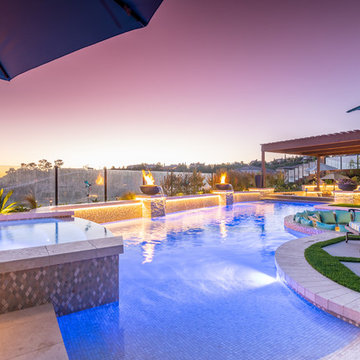
This beautiful home and landscape design are centered around family gatherings and luxury entertainment. The design is full of exquisite amenities such as: a large pool and spa veneered with custom tile throughout, an elaborate outdoor kitchen with swim up bar, a luxury outdoor shower, fire water features, gorgeous sunken fire pit, travertine decks, beautiful landscaping, while highlighted by amazing LED lighting throughout.
Bill at White Strobe Photograhy
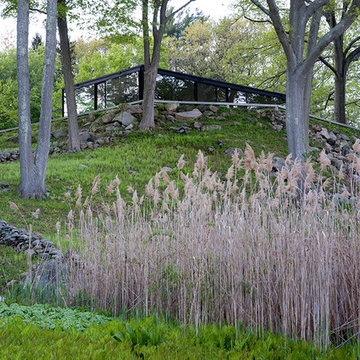
Photo by Stacy Bass, courtesy of the Glass House.
Design ideas for a traditional landscaping in New York.
Design ideas for a traditional landscaping in New York.
280












