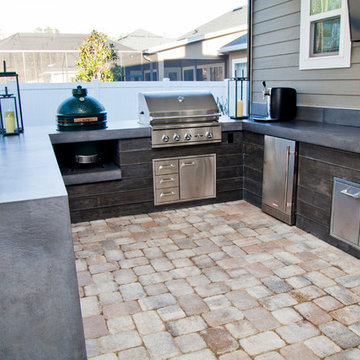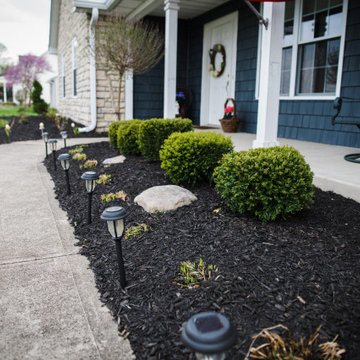Refine by:
Budget
Sort by:Popular Today
1821 - 1840 of 2,515,932 photos
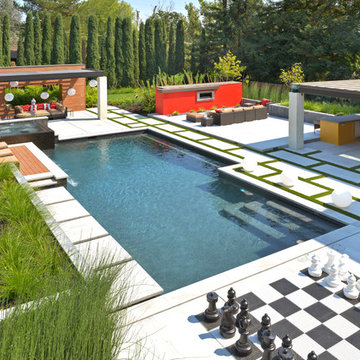
Peter Koenig Landscape Designer, Gene Radding General Contracting, Creative Environments Swimming Pool Construction
Pool - huge contemporary backyard concrete paver and custom-shaped pool idea in San Francisco
Pool - huge contemporary backyard concrete paver and custom-shaped pool idea in San Francisco
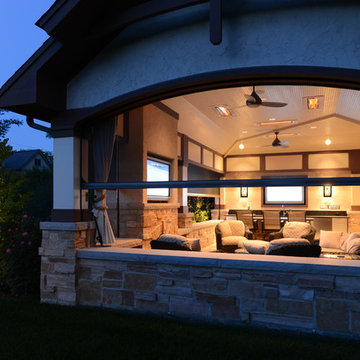
Inspiration for a mid-sized craftsman backyard stone patio remodel in Chicago with a roof extension
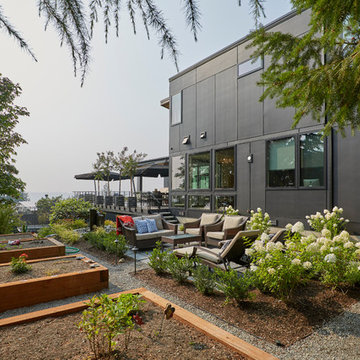
A quaint private garden sits to the side of the home surrounded with concrete pavers creating a fairytale lounging area.
This is an example of a contemporary full sun side yard mulch vegetable garden landscape in Seattle.
This is an example of a contemporary full sun side yard mulch vegetable garden landscape in Seattle.
Find the right local pro for your project
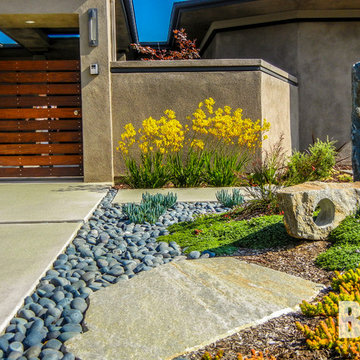
Design ideas for a mid-sized traditional drought-tolerant and full sun front yard concrete paver landscaping in Los Angeles for summer.
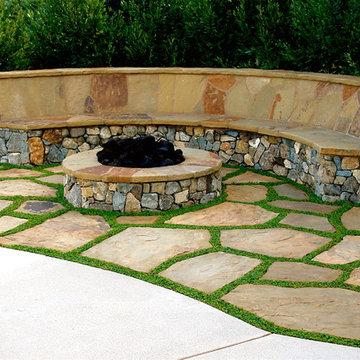
Nice fire pit with bench. Flagstone seat and back rest. Flagstone steppers with ground cover growing between.
Example of a tuscan stone patio design in San Diego with a fire pit
Example of a tuscan stone patio design in San Diego with a fire pit
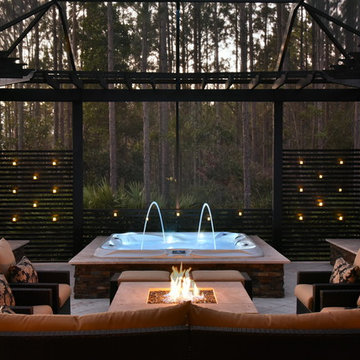
Mid-sized island style backyard tile patio photo in Jacksonville with a pergola and a fire pit
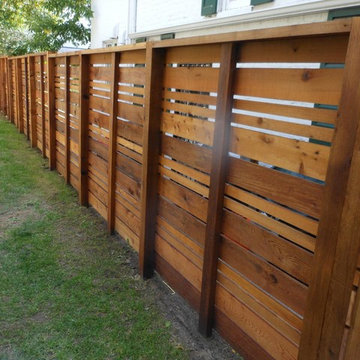
Custom horizontal western red cedar fence.
3/4" thick true western red cedar horizontal boards with cedar posts, and cap.
We have many different styles to choose from. All custom built.
Serving all of Denver Colorado Metro and Northern Colorado
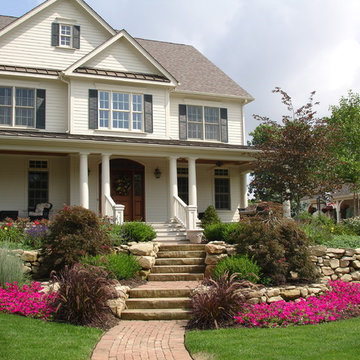
Sponsored
Columbus, OH
Free consultation for landscape design!
Peabody Landscape Group
Franklin County's Reliable Landscape Design & Contracting
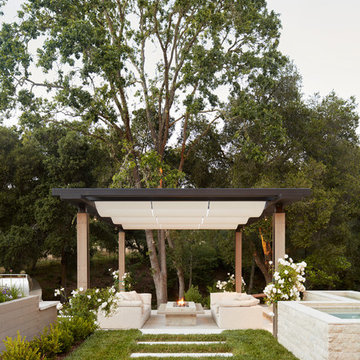
Patio - modern backyard patio idea in San Francisco with a fire pit and a pergola
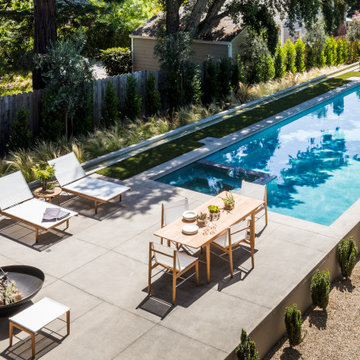
A city couple looking for a place to escape to in St. Helena, in Napa Valley, built this modern home, designed by Butler Armsden Architects. The double height main room of the house is a living room, breakfast room and kitchen. It opens through sliding doors to an outdoor dining room and lounge. We combined their treasured family heirlooms with sleek furniture to create an eclectic and relaxing sanctuary.
---
Project designed by ballonSTUDIO. They discreetly tend to the interior design needs of their high-net-worth individuals in the greater Bay Area and to their second home locations.
For more about ballonSTUDIO, see here: https://www.ballonstudio.com/
To learn more about this project, see here: https://www.ballonstudio.com/st-helena-sanctuary
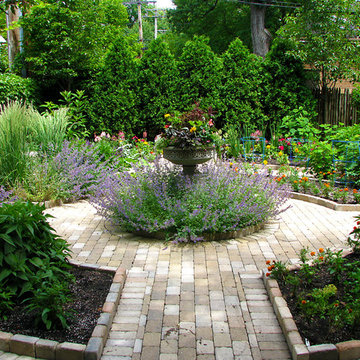
---Landscape Design and Photography by: Marco Romani, RLA. ---Construction/Installation by: www.thearrowshop.com
Design ideas for a small traditional partial sun backyard brick vegetable garden landscape in Chicago.
Design ideas for a small traditional partial sun backyard brick vegetable garden landscape in Chicago.
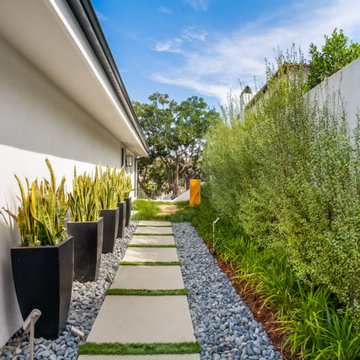
This was an exterior remodel and backyard renovation, added pool, bbq, etc.
Inspiration for a mid-sized modern drought-tolerant and shade side yard concrete paver landscaping in Los Angeles.
Inspiration for a mid-sized modern drought-tolerant and shade side yard concrete paver landscaping in Los Angeles.

Stone Seating with bluestone walkway and patio
Example of a mid-sized trendy backyard concrete paver patio design in Portland Maine with a fire pit and no cover
Example of a mid-sized trendy backyard concrete paver patio design in Portland Maine with a fire pit and no cover
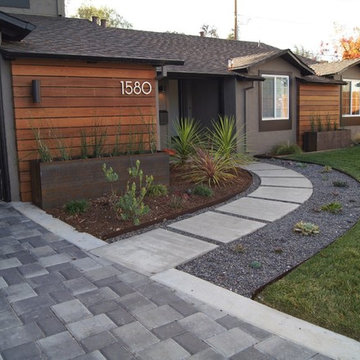
Concrete path with channels cut, gravel in place and succulents planted.
This is an example of a small modern front yard concrete landscaping in San Francisco.
This is an example of a small modern front yard concrete landscaping in San Francisco.
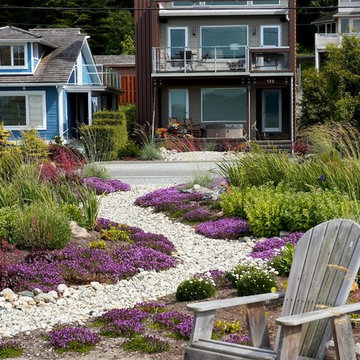
View of house from beach. Scott Lankford, Landscape Architect.
From the street, a round rock pathway leads to a small seating area next to the water with a small fire pit. Low maintenance, drought resistant and salt tolerant plantings were used in mass and clumps. This garden has become the focus of the neighborhood with many visitors stopping and enjoying what has become a neighborhood landmarkArchitect.
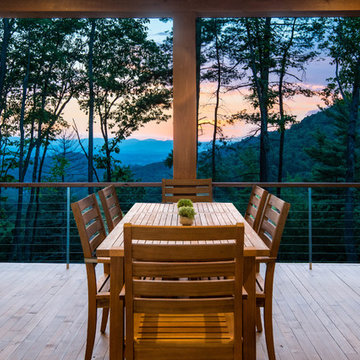
Example of a mid-sized mountain style backyard patio kitchen design in Other with decking and a roof extension
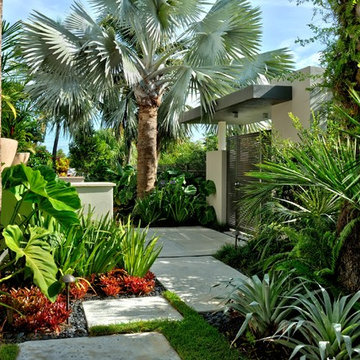
Barry FitzGerald
Photo of a large tropical landscaping in Miami.
Photo of a large tropical landscaping in Miami.
Outdoor Design Ideas
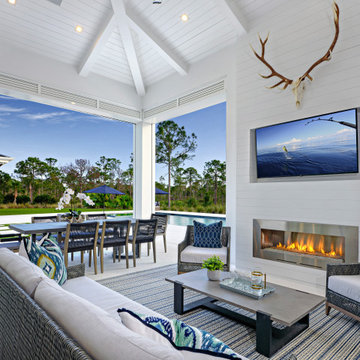
The residence overlooks a nature reserve, making the backyard a private oasis that is fully embraced with three covered porches and 50 linear feet of glass, which is about 65% of the back of the home, mostly expressed as stacking sliding doors. All three backyard lanais have painted white, vaulted, nickel joint ceilings. The lanai next to the kitchen was made for entertaining and features a lounge with a linear gas fireplace and a television, a dining area, summer kitchen, pool bath and an outdoor shower. Integrated, remote-controlled bug screens were added to the lanais for a pleasant indoor/outdoor experience.
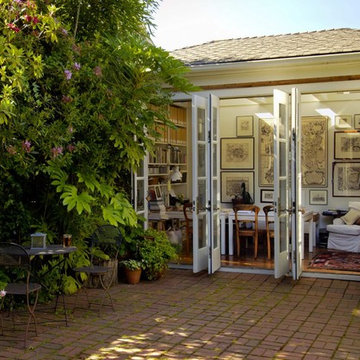
This remodel of an architect’s Seattle bungalow goes beyond simple renovation. It starts with the idea that, once completed, the house should look as if had been built that way originally. At the same time, it recognizes that the way a house was built in 1926 is not for the way we live today. Architectural pop-outs serve as window seats or garden windows. The living room and dinning room have been opened up to create a larger, more flexible space for living and entertaining. The ceiling in the central vestibule was lifted up through the roof and topped with a skylight that provides daylight to the middle of the house. The broken-down garage in the back was transformed into a light-filled office space that the owner-architect refers to as the “studiolo.” Bosworth raised the roof of the stuidiolo by three feet, making the volume more generous, ensuring that light from the north would not be blocked by the neighboring house and trees, and improving the relationship between the studiolo and the house and courtyard.
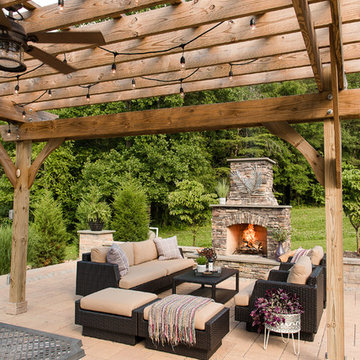
Large mountain style backyard concrete paver patio photo in Richmond with a fireplace and a pergola
92













