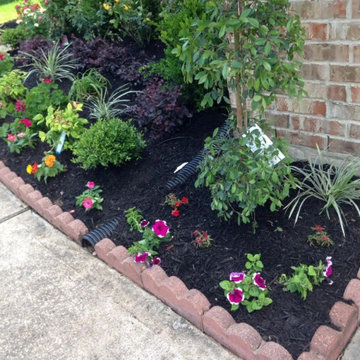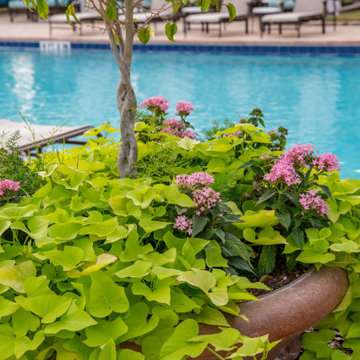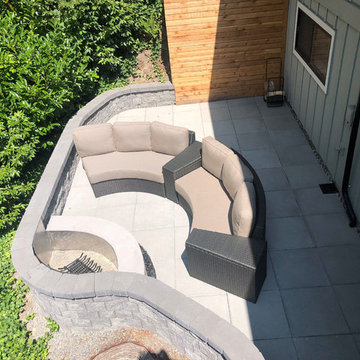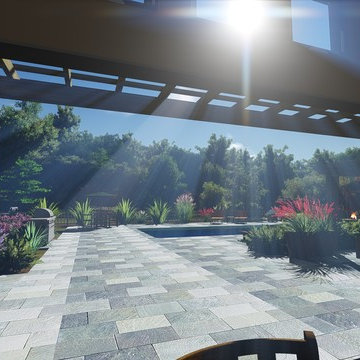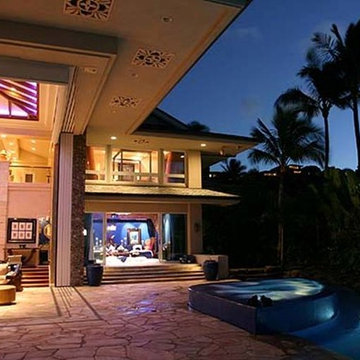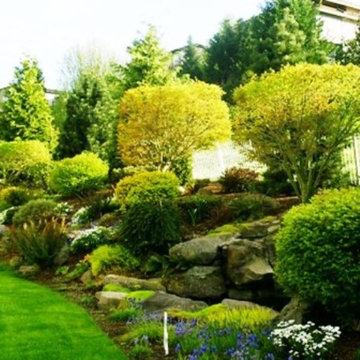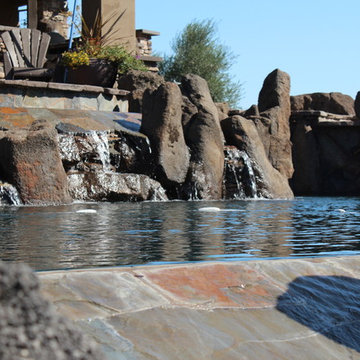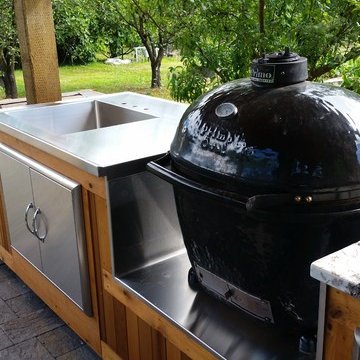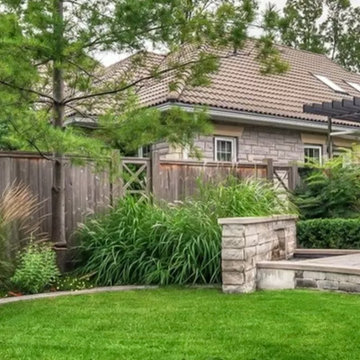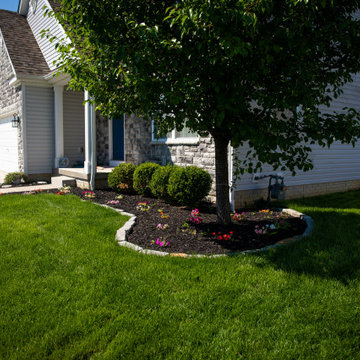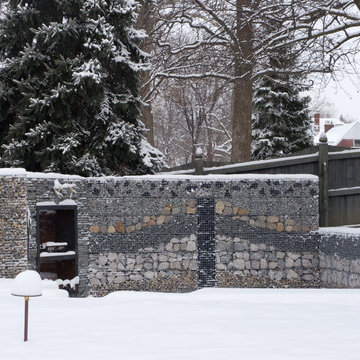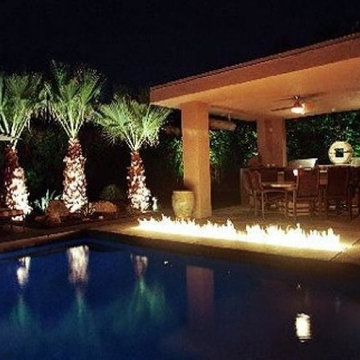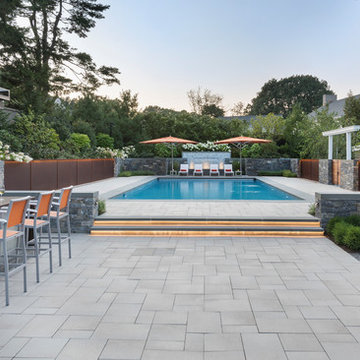Refine by:
Budget
Sort by:Popular Today
40461 - 40480 of 2,516,693 photos
Find the right local pro for your project
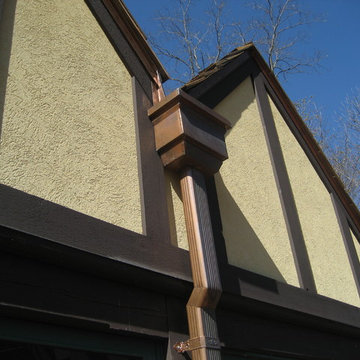
Mid-sized classic stone screened-in back porch idea in Other with a roof extension

Sponsored
Westerville, OH
Red Pine Landscaping
Industry Leading Landscape Contractors in Franklin County, OH
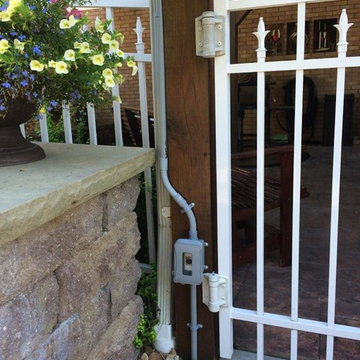
Photo of a mid-sized traditional full sun side yard concrete paver landscaping in Other.
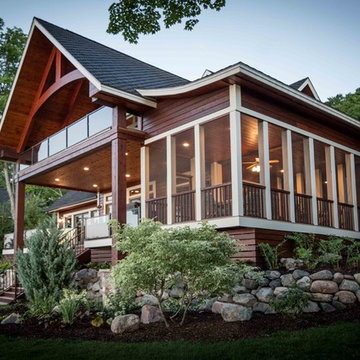
We were hired to add space to their cottage while still maintaining the current architectural style. We enlarged the home's living area, created a larger mudroom off the garage entry, enlarged the screen porch and created a covered porch off the dining room and the existing deck was also enlarged. On the second level, we added an additional bunk room, bathroom, and new access to the bonus room above the garage. The exterior was also embellished with timber beams and brackets as well as a stunning new balcony off the master bedroom. Trim details and new staining completed the look.
- Jacqueline Southby Photography
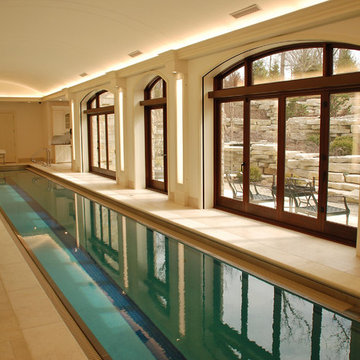
Request Free Quote
This indoor lap swimming pool measures 8'0' x 75'0", and is outfitted with an automatic swimming pool safety cover. What really makes this pool unque is the perimeter recircuation system. The gutter, which is a commercial competition gutter simliar to olympic and collegiate-level swim meet pools, has three chambers that are gravity fed with pool surge. The lowest chamber has a pump that automatically returns the swimmer surge to the pool, which has the effect of maintaining quiescence for lap swimming. This will prevent splash back from the sides, as well as maintaining the fastest surface available. This space also features a 7'0" x 8'0" hot tub at deck level, to warm up the swimmers and to help them get their muscles loose after a strenuous workout. The pool and spa coping are Valder's Wisconsin Limestone. The pool pumps are both variable-speed, and the pool is heated partially by utilizing a geothermal system. At the far end of this lap swimmer's dream is a Quickset (Removable) starting platform. Indoor space designed by Benvenuti and Stein. Photos by Geno Benvenuti
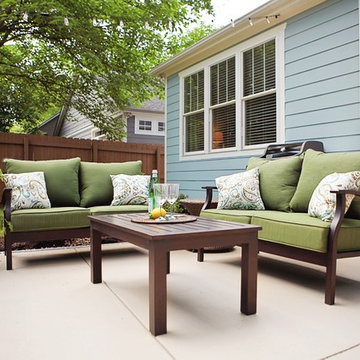
Oasis Photography
Inspiration for a mid-sized modern backyard patio remodel in Charlotte with no cover
Inspiration for a mid-sized modern backyard patio remodel in Charlotte with no cover
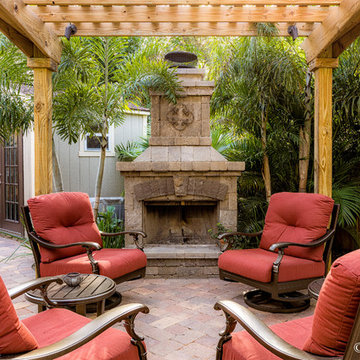
Chibi Moku
Small island style backyard concrete paver patio photo in Tampa with a fire pit and a pergola
Small island style backyard concrete paver patio photo in Tampa with a fire pit and a pergola
Outdoor Design Ideas

Sponsored
Columbus, OH
Free consultation for landscape design!
Peabody Landscape Group
Franklin County's Reliable Landscape Design & Contracting
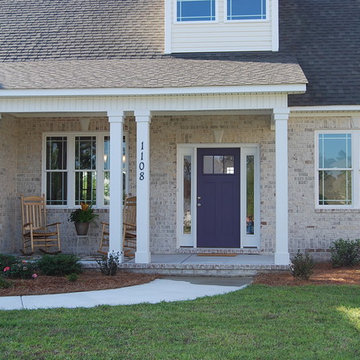
Door Color: Mardi Gras
S.Cannon
This is an example of a traditional screened-in porch design in Wilmington with a roof extension.
This is an example of a traditional screened-in porch design in Wilmington with a roof extension.
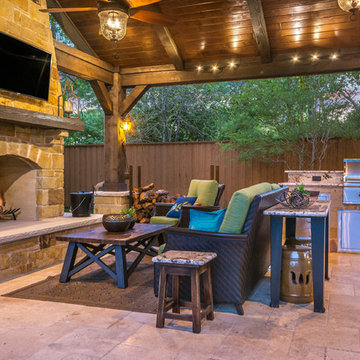
This freestanding covered patio with an outdoor kitchen and fireplace is the perfect retreat! Just a few steps away from the home, this covered patio is about 500 square feet.
The homeowner had an existing structure they wanted replaced. This new one has a custom built wood
burning fireplace with an outdoor kitchen and is a great area for entertaining.
The flooring is a travertine tile in a Versailles pattern over a concrete patio.
The outdoor kitchen has an L-shaped counter with plenty of space for prepping and serving meals as well as
space for dining.
The fascia is stone and the countertops are granite. The wood-burning fireplace is constructed of the same stone and has a ledgestone hearth and cedar mantle. What a perfect place to cozy up and enjoy a cool evening outside.
The structure has cedar columns and beams. The vaulted ceiling is stained tongue and groove and really
gives the space a very open feel. Special details include the cedar braces under the bar top counter, carriage lights on the columns and directional lights along the sides of the ceiling.
Click Photography
2024












