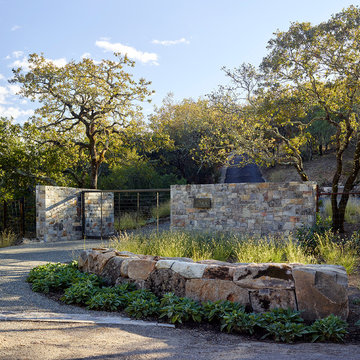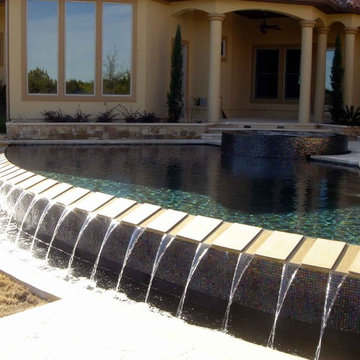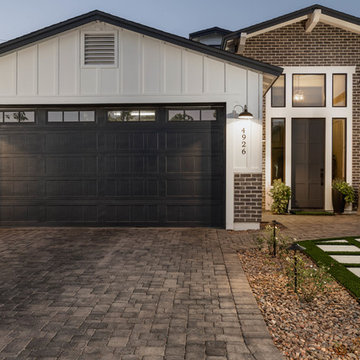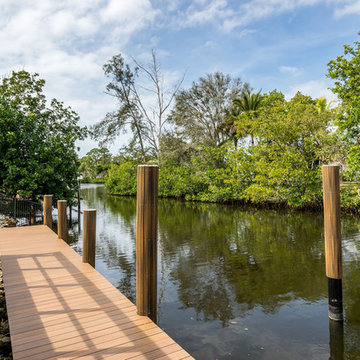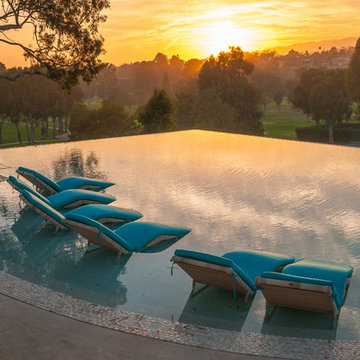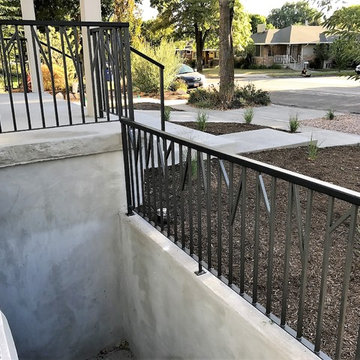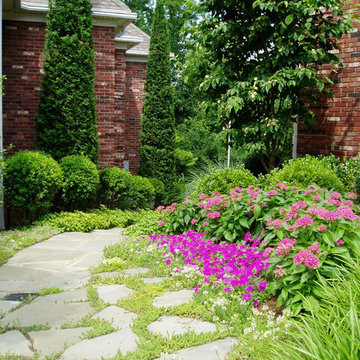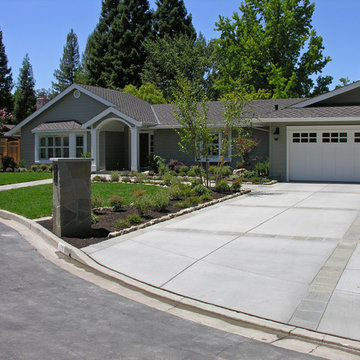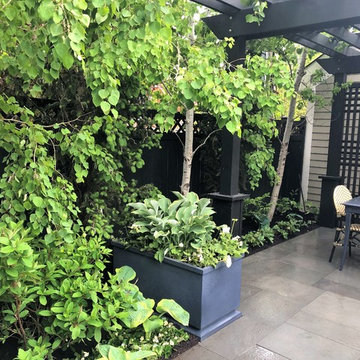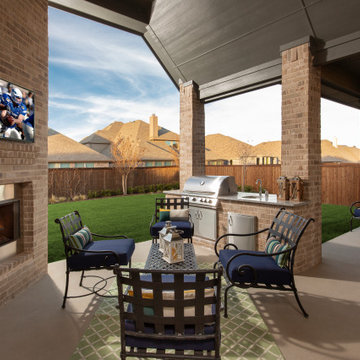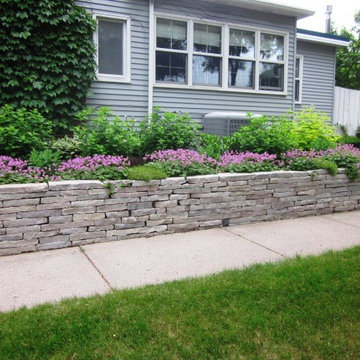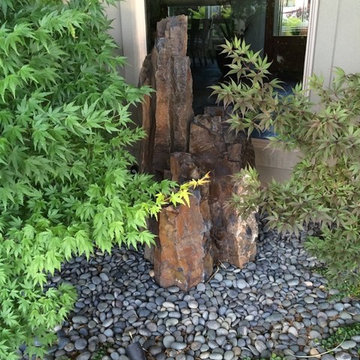Refine by:
Budget
Sort by:Popular Today
14261 - 14280 of 2,517,092 photos
Find the right local pro for your project
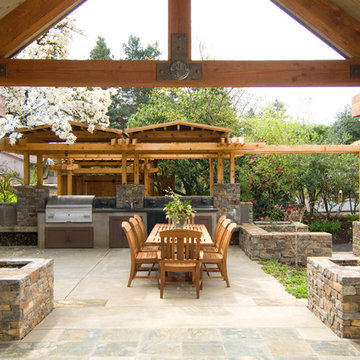
Magnolia is a mid-century house, reclaimed and enlivened for the next hundred years.
The house was owned for half a century by husband-and-wife horticulturalists, who built the house in 1954 from Better Homes and Gardens plan book, a warren of rooms now outdated for today’s way of living. The new owners sought to honor them the home and the site.
The house is in a temperate zone, surrounded by thriving gorgeous rare species, and with a dramatic view of Mount Hood, the house was completely re-envisioned and carefully expanded to be an elegant place to live, to entertain and to enjoy the comfortable climate and the lovely change of seasons.
The foundation was maintained, the roof was raised and a wing was added for master living suite.
The top floor of the house was sustainable deconstructed and recycled.
Dramatically, the front entrance was moved to the South side of the house, creating an entry sequence that received the guest into the new context through a persimmon tree-lined Tori gate, a nicely designed forecourt, articulated pond and patio, to an entry inspired by the philosophy of Japanese wooden buildings.
Only upon entering the foyer, are you first presented with the view of the mountain. The mountain is a guest in every living space of the house: at the hallway desk, you peek out from under the pendulous weeping cherry tree to the slope, at the Library/Guest room the new French doors and balcony present it for elegant dialogue, the guest room below and the master bedroom each have an intimate relationship with the iconic presence.
Nowadays, kitchens are the heart of the home and the energy area for entertaining. The main living space is a farmhouse kitchen, dining room and living room in one communal space, bookended by an outdoor living room. A pair of Rumford fireplaces stitch the rooms together and create an edge and hearth to the rooms, the mountain at your side. The Magnolia envelops this corner of the house.
Wire frame ‘chimneys’ lighten the load on the roots around the Magnolia tree, it is the largest and oldest specimen of the species known in the western hemisphere outside of Kew Gardens. The tree has developed a unique personality to it’s frame in the last half-century and as odd penile-looking see pods. The ‘chimneys’ are really trellises to allow the plantings to take over the home.
The entire home is grounded by Montana Limestone, sustainably gathered on the Takashima’s Montana property.
The front door, cabinetry and millwork are all built from knotty Alder. The island butcher-block is made from Madrone. Both are underappreciated understory hardwoods from local forests.
The craftsmanship of the millwork was accomplished through collaboration of the architects with local artisans. The cabinet maker, finish carpenter and custom door-maker all influenced the language of sharply stepped kerfs that are repeated throughout via dado cuts and rabbets. This careful detailing brings the elemental quality of the stacked trabiated structure through to the small details of the home.
Photos by Jon Jensen
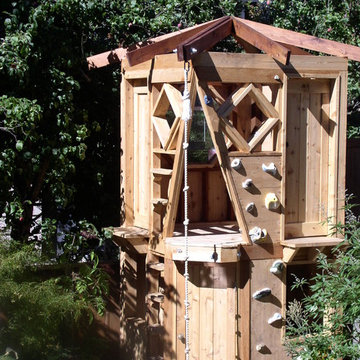
This is an example of a mid-sized traditional full sun backyard outdoor playset in Seattle.

Sponsored
Westerville, OH
Red Pine Landscaping
Industry Leading Landscape Contractors in Franklin County, OH
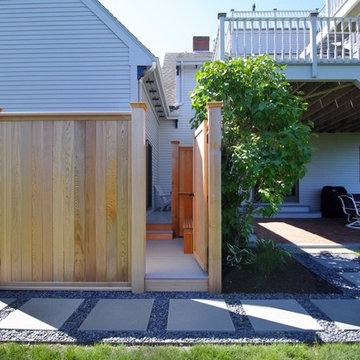
Amazing outdoor shower area!
Inspiration for a mid-sized modern backyard outdoor patio shower remodel in Providence with decking and no cover
Inspiration for a mid-sized modern backyard outdoor patio shower remodel in Providence with decking and no cover

Seaside succulent garden by Joe Stead, from Sunset magazine, Sept. 2012. Photo by Debra Lee Baldwin
For more photos of succulents in landscapes, go to the Photos page of my website.
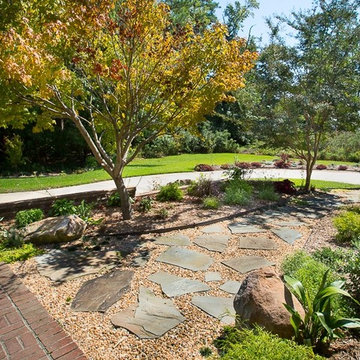
This front garden doubles as a retaining wall. The path between the beds leads from the garage and parking to the front door.
This is an example of a mid-sized transitional partial sun front yard garden path in Other.
This is an example of a mid-sized transitional partial sun front yard garden path in Other.
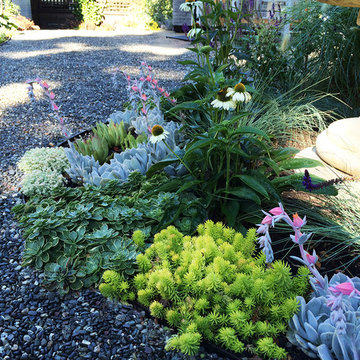
The traditional fountain and surroundings are embellished with a variety of drought tolerant grasses, flowering plants and succulents. The removal of the dense and overgrown shrubs provides more outdoor living space for dining and entertaining for the homeowners' enjoyment. And now with site-appropriate plants and no lawn there is less maintenance and a lower water bill. Full color Blue stone and small mexican pebbles replace the lawn and pathways resulting in an updated and contemporary transformation. A variety of low-water plants including succulents offer year-round appeal and interest throughout the seasons to include Sedum rupestre 'Angelina', with chartreuse foliage, other varieties of sedum along with Echeveria succulents, Echinacea and grases. Photos and Design © Eileen Kelly, Dig Your Garden Landscape Design
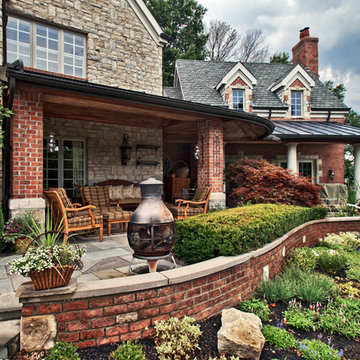
Sponsored
Columbus, OH
Structural Remodeling
Franklin County's Heavy Timber Specialists | Best of Houzz 2020!
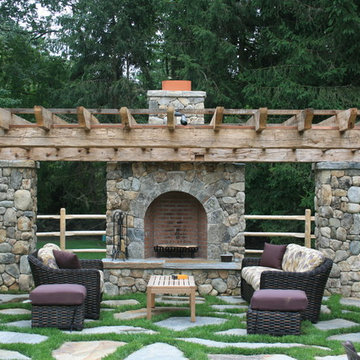
An intimate outdoor lounge area off pool framed by a trellis constructed out of barn timbers supported by stone columns. A stone fireplace anchors the space and helps create warmth.
Outdoor Design Ideas
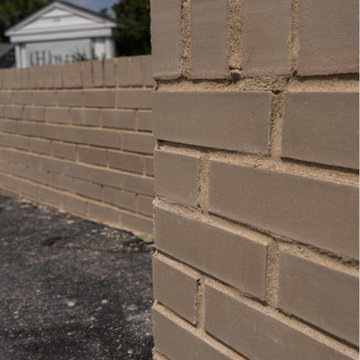
Sponsored
Westerville, OH
Red Pine Landscaping
Industry Leading Landscape Contractors in Franklin County, OH
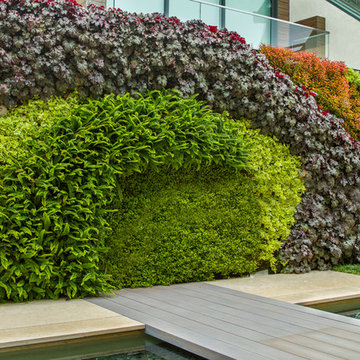
Photo of a mid-sized modern partial sun front yard concrete paver formal garden in Orange County.
714












