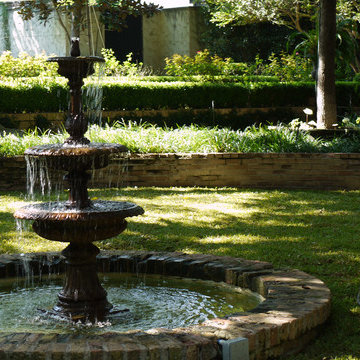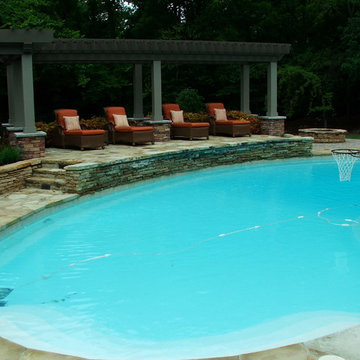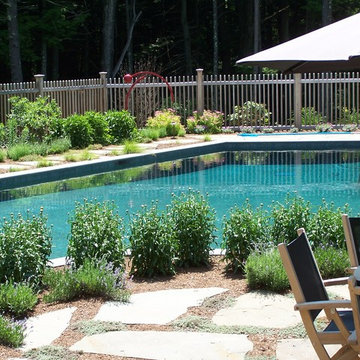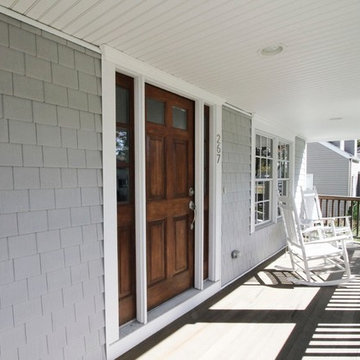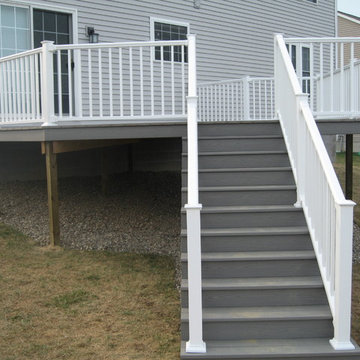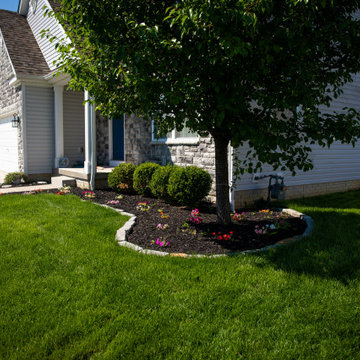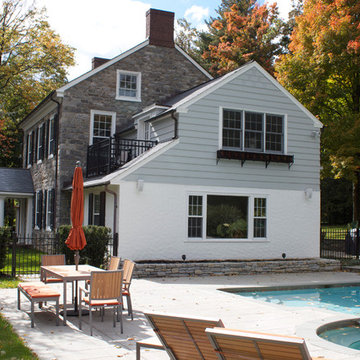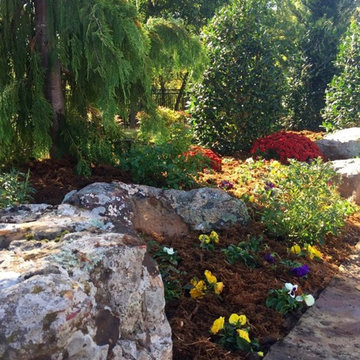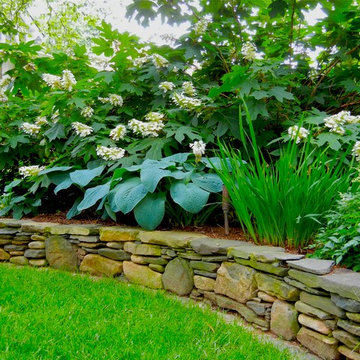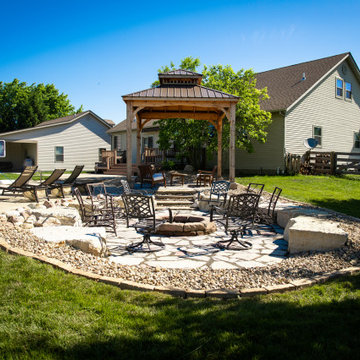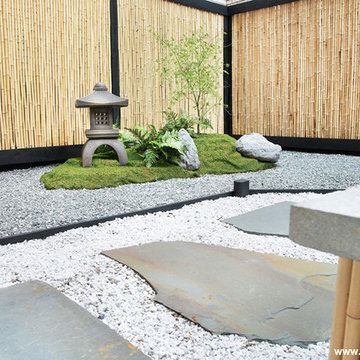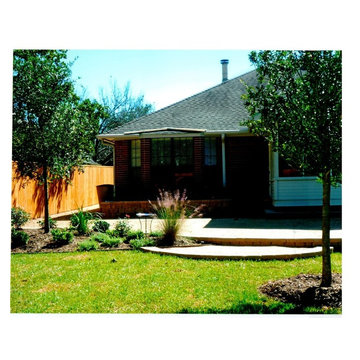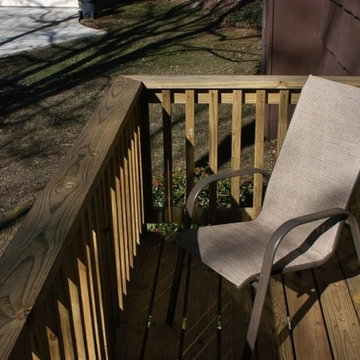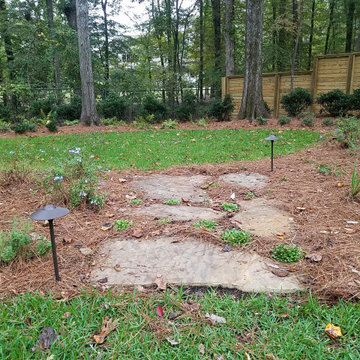Refine by:
Budget
Sort by:Popular Today
64301 - 64320 of 2,517,616 photos
Find the right local pro for your project
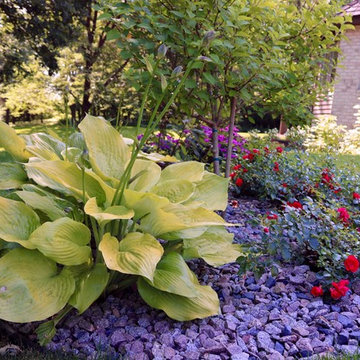
Bright chartreuse Sum and Substance hosta behind a grouping of everblooming Scarlet Carpet Rose and bright Monarda by Maple Crest Landscape 2425 State Hwy 55 Medina, MN 55340
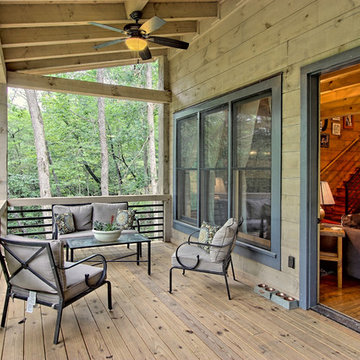
Photos by Kurtis Miller Photography, kmpics.com
Cozy porch with beamed roof. Gray on Gray.
Inspiration for a small rustic front porch remodel in Atlanta with a roof extension
Inspiration for a small rustic front porch remodel in Atlanta with a roof extension
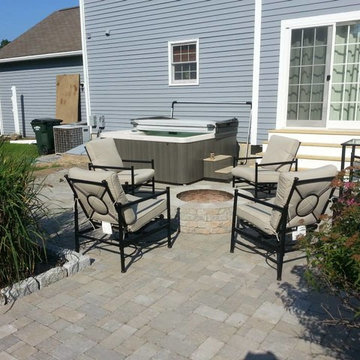
hot tub patio project in Amesbury MA. Techo-bloc pavers, fire put and a Marquis Eseries 545 spa. A great backyard setting
Hot tub - small backyard concrete paver and rectangular hot tub idea in Boston
Hot tub - small backyard concrete paver and rectangular hot tub idea in Boston
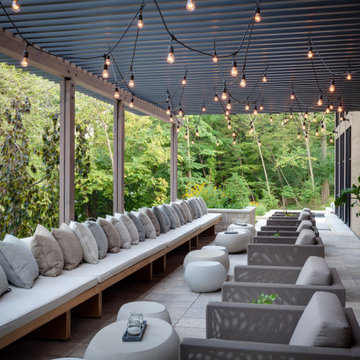
The owners requested a Private Resort that catered to their love for entertaining friends and family, a place where 2 people would feel just as comfortable as 42. Located on the western edge of a Wisconsin lake, the site provides a range of natural ecosystems from forest to prairie to water, allowing the building to have a more complex relationship with the lake - not merely creating large unencumbered views in that direction. The gently sloping site to the lake is atypical in many ways to most lakeside lots - as its main trajectory is not directly to the lake views - allowing for focus to be pushed in other directions such as a courtyard and into a nearby forest.
The biggest challenge was accommodating the large scale gathering spaces, while not overwhelming the natural setting with a single massive structure. Our solution was found in breaking down the scale of the project into digestible pieces and organizing them in a Camp-like collection of elements:
- Main Lodge: Providing the proper entry to the Camp and a Mess Hall
- Bunk House: A communal sleeping area and social space.
- Party Barn: An entertainment facility that opens directly on to a swimming pool & outdoor room.
- Guest Cottages: A series of smaller guest quarters.
- Private Quarters: The owners private space that directly links to the Main Lodge.
These elements are joined by a series green roof connectors, that merge with the landscape and allow the out buildings to retain their own identity. This Camp feel was further magnified through the materiality - specifically the use of Doug Fir, creating a modern Northwoods setting that is warm and inviting. The use of local limestone and poured concrete walls ground the buildings to the sloping site and serve as a cradle for the wood volumes that rest gently on them. The connections between these materials provided an opportunity to add a delicate reading to the spaces and re-enforce the camp aesthetic.
The oscillation between large communal spaces and private, intimate zones is explored on the interior and in the outdoor rooms. From the large courtyard to the private balcony - accommodating a variety of opportunities to engage the landscape was at the heart of the concept.
Overview
Chenequa, WI
Size
Total Finished Area: 9,543 sf
Completion Date
May 2013
Services
Architecture, Landscape Architecture, Interior Design
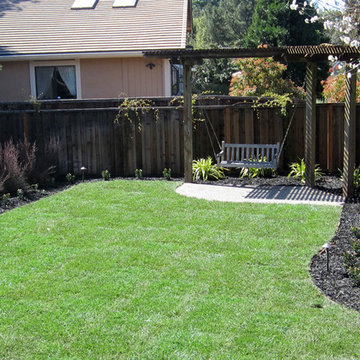
Danika Briggs
This is an example of a traditional landscaping in San Francisco.
This is an example of a traditional landscaping in San Francisco.
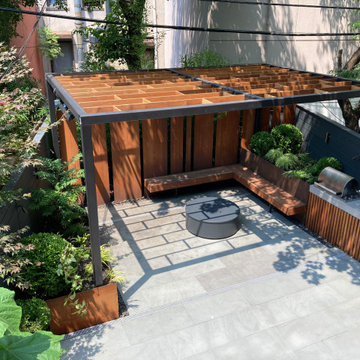
Steel pergola with wood slats
This is an example of a landscaping in New York.
This is an example of a landscaping in New York.
Outdoor Design Ideas
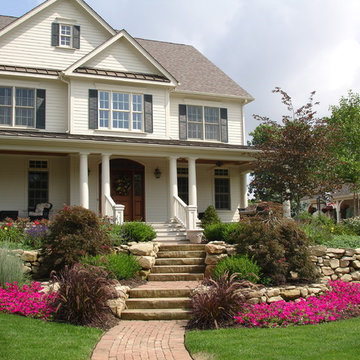
Sponsored
Columbus, OH
Free consultation for landscape design!
Peabody Landscape Group
Franklin County's Reliable Landscape Design & Contracting
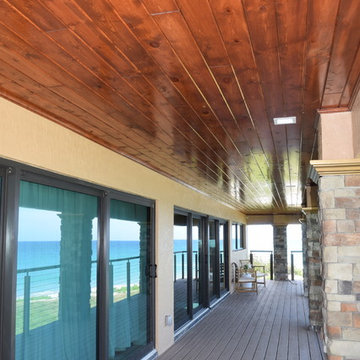
Wood Stain exterior ceiling of Balcony
Balcony - coastal balcony idea in Miami
Balcony - coastal balcony idea in Miami
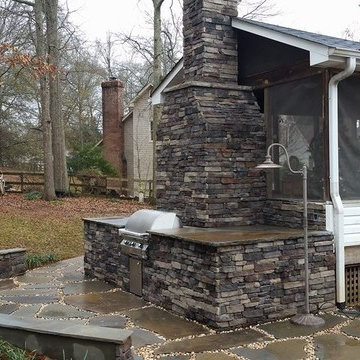
Inspiration for a large full sun backyard stone landscaping in Other.
3216












