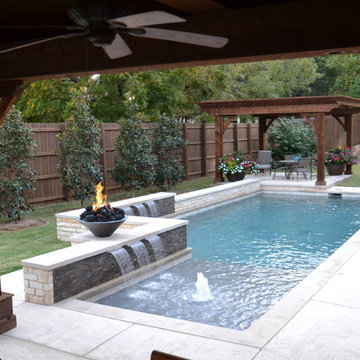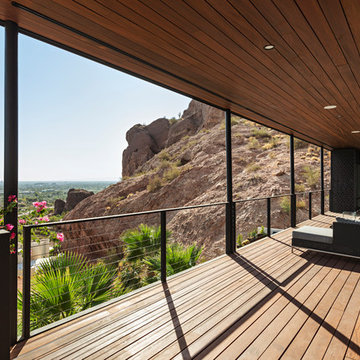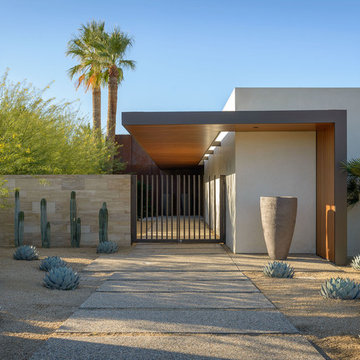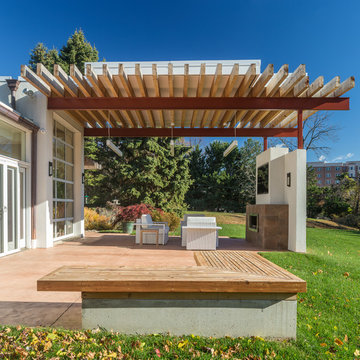Refine by:
Budget
Sort by:Popular Today
3501 - 3520 of 2,517,530 photos
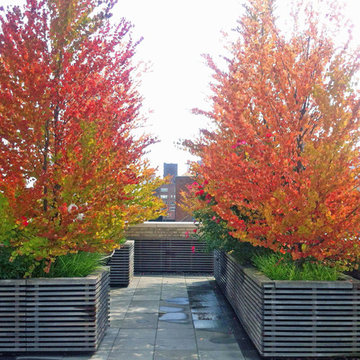
Blue ceramic pots and a matching blue tile backsplash bring a touch of the Mediterranean to this rooftop terrace in the heart of New York City. This Park Avenue residence actually features three separate rooftop terraces. One terrace is made for entertaining and features a built-in fireplace, inset jacuzzi, bluestone patio, custom-built wood planters, an outdoor kitchen, and ceramic pots filled with boxwoods and flowers. The upstairs terrace feels like a private oasis surrounded by lush birch trees and roses that soften the view on all sides. Another smaller terrace off the master bedroom is charmingly intimate and features a mix of serene evergreens and comfortable lounge chairs. Read more about this garden on my blog, www.amberfreda.com.
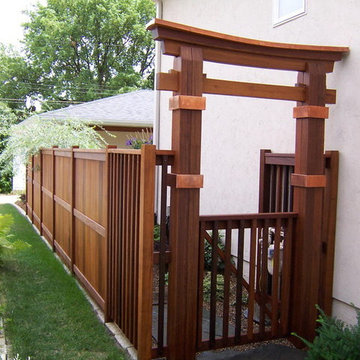
I am very proud of the total outcome of this project.
Photo of a mid-sized asian partial sun side yard stone landscaping in Minneapolis for spring.
Photo of a mid-sized asian partial sun side yard stone landscaping in Minneapolis for spring.
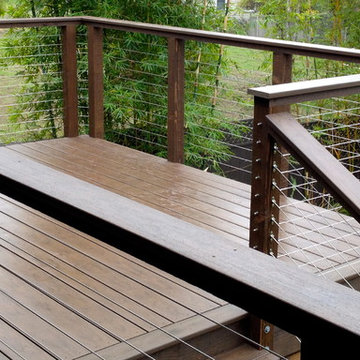
Turning corners with cable. Rough sawn wood posts with PVC top railings. Complete wooden kits available.
Steve Sherritt--San Diego Cable Railings
Example of a minimalist deck design in San Diego
Example of a minimalist deck design in San Diego
Find the right local pro for your project
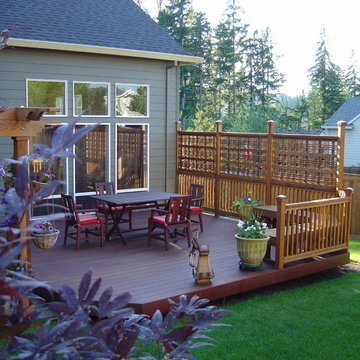
Example of a mid-sized transitional backyard deck design in Portland with a pergola
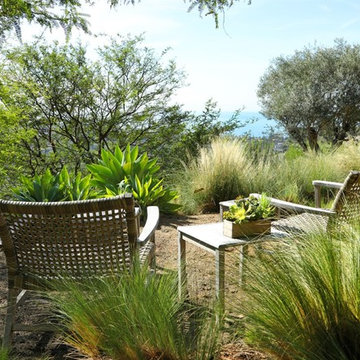
Design ideas for a huge contemporary partial sun backyard mulch landscaping in Orange County for spring.
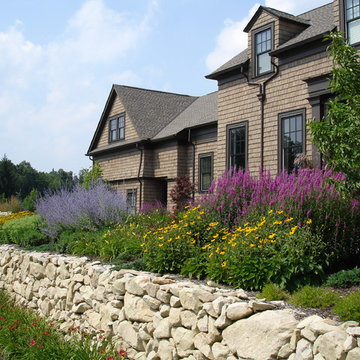
Sponsored
Columbus, OH
Free consultation for landscape design!
Peabody Landscape Group
Franklin County's Reliable Landscape Design & Contracting
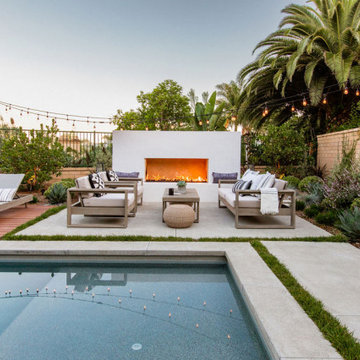
Design ideas for a mid-sized contemporary concrete paver landscaping in Orange County with a fireplace.
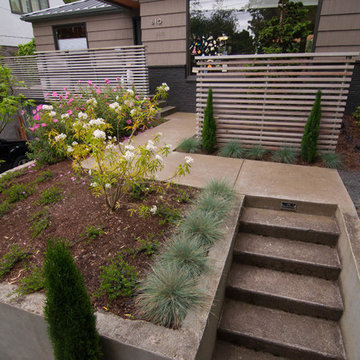
Dramatic plant textures, modern hardscaping and sharp angles enhanced this mid-century modern bungalow. Soft plants were chosen to contrast with the sharp angles of the pathways and hard edges of the MCM home, while providing all-season interest. Horizontal privacy screens wrap the front porch and create intimate garden spaces – some visible only from the street and some visible only from inside the home. The front yard is relatively small in size, but full of colorful texture.
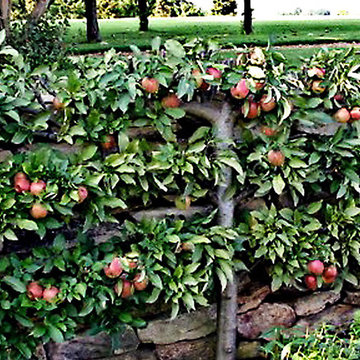
Imagine walking outside your home and pulling fresh fruit off the stem. Espalier fruit trees are like having an orchard in your own yard. Plus, in addition to producing delicious fruit, the ornamental shapes have a high wow-factor and require a small footprint. Fruiting espalier trees are available from River Road Farms in a variety of designs. Please call 800-297-1435 or email RIVERRD@USIT.NET for availability.
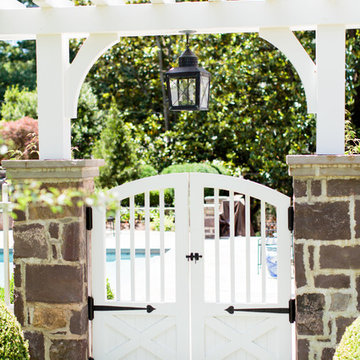
Custom designed entry gates mounted on stone columns and covered by a beautifully lit pergola, open into the new, repositioned pool area.
Pool house - large traditional backyard stone and rectangular lap pool house idea in Other
Pool house - large traditional backyard stone and rectangular lap pool house idea in Other

This is an example of a large farmhouse screened-in back porch design in Dallas with decking and a roof extension.
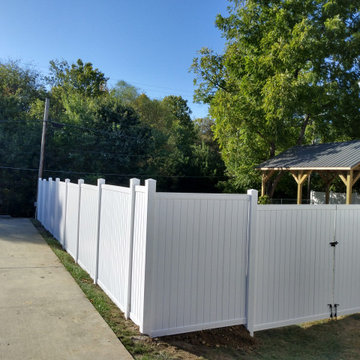
Sponsored
Wellston, OH
Whispering Pine Construction
Franklin County's Top Choice for Reliable Outdoor Construction
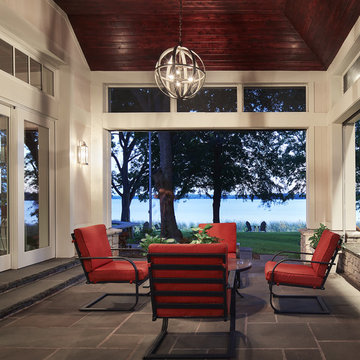
The outdoor porch areas were a sentimental area for the male homeowner as he had many memories of time spent out of doors with family. A solid structure was built around the side porch with the pavers kept in tact. On the back porch, the stacked stone had settled unevenly so they rebuilt it using the existing stone.
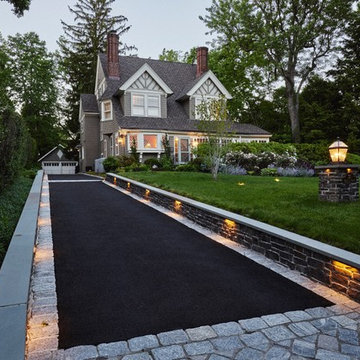
Design ideas for a large transitional full sun front yard brick landscaping in New York.
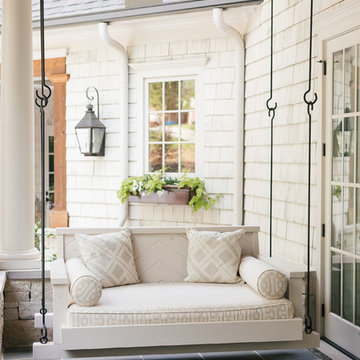
This is an example of a small transitional tile back porch design in Atlanta with a roof extension.
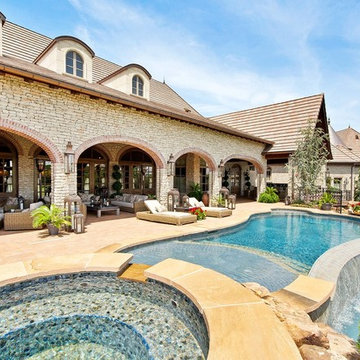
French country inspired back yard living spaces.
Hot tub - large traditional backyard custom-shaped hot tub idea in Dallas
Hot tub - large traditional backyard custom-shaped hot tub idea in Dallas
Outdoor Design Ideas

Sponsored
Columbus, OH
Free consultation for landscape design!
Peabody Landscape Group
Franklin County's Reliable Landscape Design & Contracting
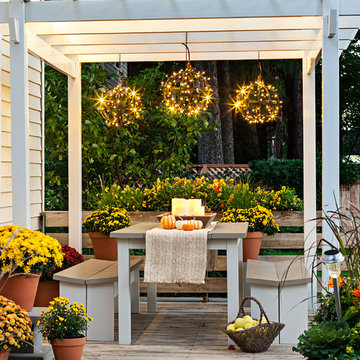
Delight in your deck throughout the fall by creating a cozy gathering spot.
Inspiration for a mid-sized transitional backyard deck remodel in Charlotte with a pergola
Inspiration for a mid-sized transitional backyard deck remodel in Charlotte with a pergola
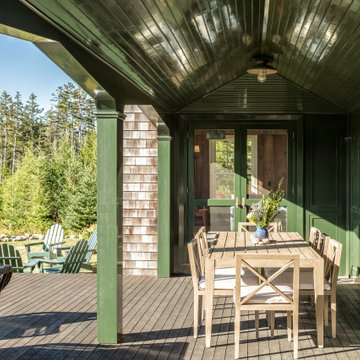
A summer house built around salvaged barn beams.
Not far from the beach, the secluded site faces south to the ocean and views.
The large main barn room embraces the main living spaces, including the kitchen. The barn room is anchored on the north with a stone fireplace and on the south with a large bay window. The wing to the east organizes the entry hall and sleeping rooms.
176












