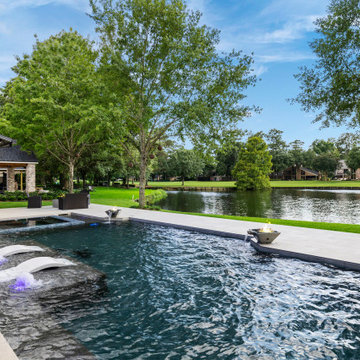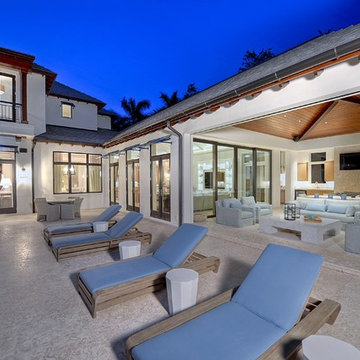
Patio fountain - huge mediterranean backyard tile patio fountain idea in Cleveland with a roof extension
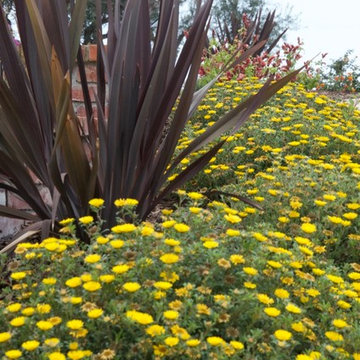
Phormium "New Zealand Flax" reaches out through the river of Beach Daisies.
This is an example of a huge traditional drought-tolerant and full sun front yard brick garden path in Los Angeles for spring.
This is an example of a huge traditional drought-tolerant and full sun front yard brick garden path in Los Angeles for spring.

This Caviness project for a modern farmhouse design in a community-based neighborhood called The Prairie At Post in Oklahoma. This complete outdoor design includes a large swimming pool with waterfalls, an underground slide, stream bed, glass tiled spa and sun shelf, native Oklahoma flagstone for patios, pathways and hand-cut stone retaining walls, lush mature landscaping and landscape lighting, a prairie grass embedded pathway design, embedded trampoline, all which overlook the farm pond and Oklahoma sky. This project was designed and installed by Caviness Landscape Design, Inc., a small locally-owned family boutique landscape design firm located in Arcadia, Oklahoma. We handle most all aspects of the design and construction in-house to control the quality and integrity of each project.
Film by Affordable Aerial Photo & Video
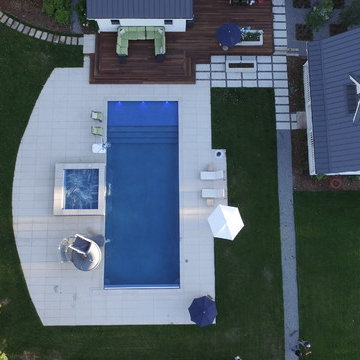
Inspiration for a huge cottage backyard concrete paver and rectangular lap hot tub remodel in Denver

The outdoor fireplace and raised spa, make a beautiful focal point in this exquisite backyard landscape renovation.
Example of a huge classic backyard patio design in San Francisco with a fire pit and no cover
Example of a huge classic backyard patio design in San Francisco with a fire pit and no cover

Paint by Sherwin Williams
Body Color - Sycamore Tan - SW 2855
Trim Color - Urban Bronze - SW 7048
Exterior Stone by Eldorado Stone
Stone Product Mountain Ledge in Silverton
Garage Doors by Wayne Dalton
Door Product 9700 Series
Windows by Milgard Windows & Doors
Window Product Style Line® Series
Window Supplier Troyco - Window & Door
Lighting by Destination Lighting
Fixtures by Elk Lighting
Landscaping by GRO Outdoor Living
Customized & Built by Cascade West Development
Photography by ExposioHDR Portland
Original Plans by Alan Mascord Design Associates
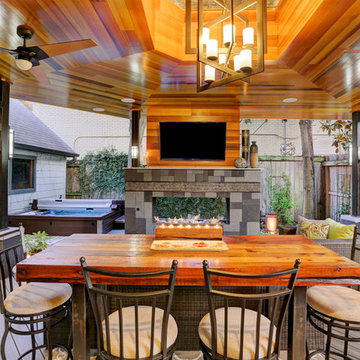
This stunning ceiling is a clear, smooth cedar with a natural finish. That finish was chosen to highlight the natural color variation in the cedar.
The ceiling was framed to allow for the change in directions of the ceiling finish. The center was vaulted for the placement of an impressive chandelier and some indirect lighting. The vaulted area is finished with decorative tin.

Inviting front entry garden channels stormwater into a retention swale to protect the lake from fertilizer runoff.
Inspiration for a huge rustic partial sun front yard brick landscaping in Minneapolis for summer.
Inspiration for a huge rustic partial sun front yard brick landscaping in Minneapolis for summer.
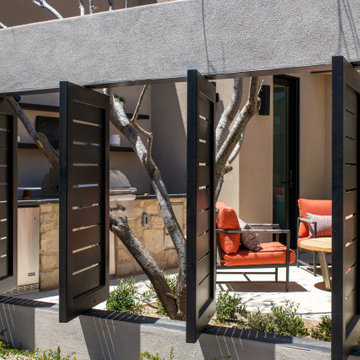
Creative Environments prides itself in providing cutting-edge professional landscape design services for residential and commercial settings.
Design ideas for a huge modern partial sun backyard concrete paver and metal fence formal garden in Phoenix with a pergola for summer.
Design ideas for a huge modern partial sun backyard concrete paver and metal fence formal garden in Phoenix with a pergola for summer.

After completing an interior remodel for this mid-century home in the South Salem hills, we revived the old, rundown backyard and transformed it into an outdoor living room that reflects the openness of the new interior living space. We tied the outside and inside together to create a cohesive connection between the two. The yard was spread out with multiple elevations and tiers, which we used to create “outdoor rooms” with separate seating, eating and gardening areas that flowed seamlessly from one to another. We installed a fire pit in the seating area; built-in pizza oven, wok and bar-b-que in the outdoor kitchen; and a soaking tub on the lower deck. The concrete dining table doubled as a ping-pong table and required a boom truck to lift the pieces over the house and into the backyard. The result is an outdoor sanctuary the homeowners can effortlessly enjoy year-round.
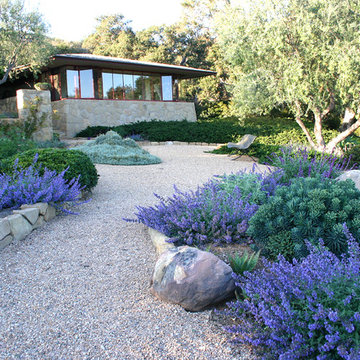
Pathways paved with crushed stone meander through this incredible space. We planted drought tolerant perennials; nepeta, euphorbia, pittosporum tobira wheelers dwarf, dymondia and lavender. Olive trees and Oaks surround this lovely garden.

This family wanted a contemporary structure that blended natural elements with with grays and blues. This is a unique structure that turned out beautifully. We went with powder coated 6x6 steel posts hiding all of the base and top plates
creating a seamless transition between the structure and travertine flooring. Due to limitations on spacing we added a built-in granite table with matching powder coated steel frame. This created a unique look and practical application for dining seating. By adding a knee wall with cedar slats it created an intimate nook while keeping everything open.
The modern fireplace and split style kitchen created a great use of space without making if feel crowded.
Appliances: Fire Magic Diamond Echelon series 660 Grill
RCS icemaker, 2 wine fridges and RCS storage doors and drawers
42” Heat Glo Dakota fireplace insert
Cedar T&G ceiling clear coated with rope lighting
Powder coated posts and granite table frame: Slate Gray
Tile Selections:
Accent Wall: Glass tile (Carisma Oceano Stick Glass Mosaic)
Dark Tile: Prisma Griss
Light Tile: Tessuto Linen Beige White
Flooring: Light Ivory Travertine
3cm granite:
Light: Santa Cecilia
Dark: Midnight Grey
Kitchen Appliances:
30" Fire Magic Diamond Series Echelon 660
2 - RCS wine fridges
RCS storage doors and drawers
Fire Place:
36" Dakota heat glo insert
TK Images
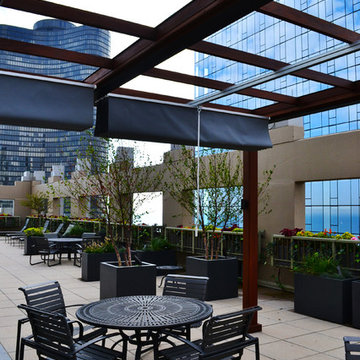
Inspiration for a huge contemporary rooftop outdoor kitchen deck remodel in Chicago with a pergola
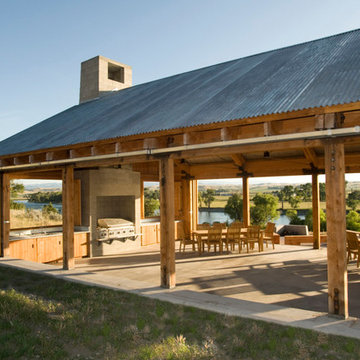
Lynn Donaldson
Inspiration for a huge rustic backyard concrete paver patio kitchen remodel in DC Metro with a gazebo
Inspiration for a huge rustic backyard concrete paver patio kitchen remodel in DC Metro with a gazebo
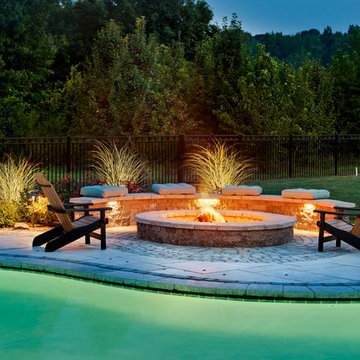
Traditional Style Fire Feature - Custom fire pit using Techo-Bloc's Mini-Creta wall & Portofino cap.
Example of a huge classic backyard concrete patio design in Charlotte with a fire pit
Example of a huge classic backyard concrete patio design in Charlotte with a fire pit
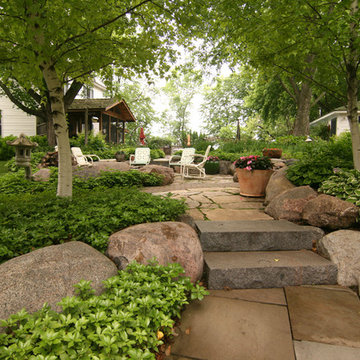
Looking up at the fire pit and pool area. Many plantings and boulder wall retaining, along with bluestone, flagstone, and paver surfaces.
David Kopfmann
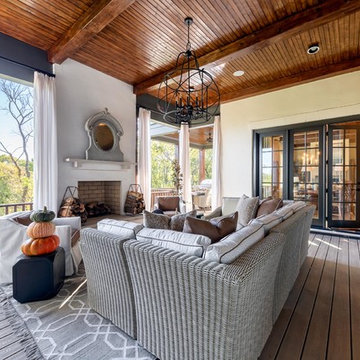
Photographer - Marty Paoletta
Huge tuscan deck photo in Nashville with a fire pit and a roof extension
Huge tuscan deck photo in Nashville with a fire pit and a roof extension
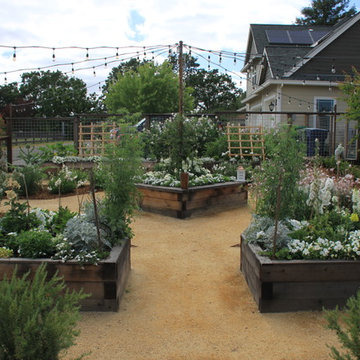
Inspiration for a huge farmhouse backyard decomposed granite patio vegetable garden remodel in San Francisco with no cover
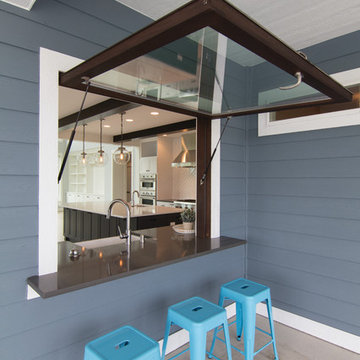
Becky Pospical
Special awning window requested by homeowner to easily provide snacks to her family while they are enjoying their pool.
Example of a huge arts and crafts backyard concrete patio kitchen design in Other with a roof extension
Example of a huge arts and crafts backyard concrete patio kitchen design in Other with a roof extension
Huge Outdoor Design Ideas
1












