Refine by:
Budget
Sort by:Popular Today
1 - 20 of 3,543 photos

Phormium "New Zealand Flax" reaches out through the river of Beach Daisies.
This is an example of a huge traditional drought-tolerant and full sun front yard brick garden path in Los Angeles for spring.
This is an example of a huge traditional drought-tolerant and full sun front yard brick garden path in Los Angeles for spring.
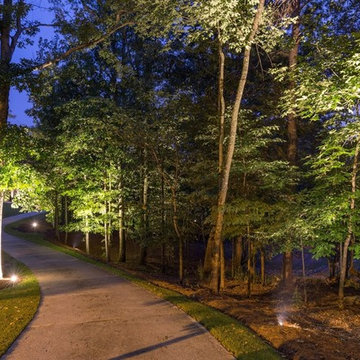
Tree lighting
Photo of a huge craftsman shade front yard driveway in Atlanta for fall.
Photo of a huge craftsman shade front yard driveway in Atlanta for fall.

This Caviness project for a modern farmhouse design in a community-based neighborhood called The Prairie At Post in Oklahoma. This complete outdoor design includes a large swimming pool with waterfalls, an underground slide, stream bed, glass tiled spa and sun shelf, native Oklahoma flagstone for patios, pathways and hand-cut stone retaining walls, lush mature landscaping and landscape lighting, a prairie grass embedded pathway design, embedded trampoline, all which overlook the farm pond and Oklahoma sky. This project was designed and installed by Caviness Landscape Design, Inc., a small locally-owned family boutique landscape design firm located in Arcadia, Oklahoma. We handle most all aspects of the design and construction in-house to control the quality and integrity of each project.
Film by Affordable Aerial Photo & Video
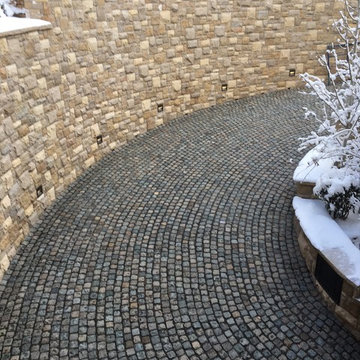
10,000 sf driveway paved with GRANITE Historic European Cobblestone, authentic reclaimed granite cobble imported from Europe. (In these photos, snow and wet conditions affect appearance.) Client selected the 5" x 5" granite cobble, sawn at 2" for installation over a driveway heating system.

The owners of this beautiful historic farmhouse had been painstakingly restoring it bit by bit. One of the last items on their list was to create a wrap-around front porch to create a more distinct and obvious entrance to the front of their home.
Aside from the functional reasons for the new porch, our client also had very specific ideas for its design. She wanted to recreate her grandmother’s porch so that she could carry on the same wonderful traditions with her own grandchildren someday.
Key requirements for this front porch remodel included:
- Creating a seamless connection to the main house.
- A floorplan with areas for dining, reading, having coffee and playing games.
- Respecting and maintaining the historic details of the home and making sure the addition felt authentic.
Upon entering, you will notice the authentic real pine porch decking.
Real windows were used instead of three season porch windows which also have molding around them to match the existing home’s windows.
The left wing of the porch includes a dining area and a game and craft space.
Ceiling fans provide light and additional comfort in the summer months. Iron wall sconces supply additional lighting throughout.
Exposed rafters with hidden fasteners were used in the ceiling.
Handmade shiplap graces the walls.
On the left side of the front porch, a reading area enjoys plenty of natural light from the windows.
The new porch blends perfectly with the existing home much nicer front facade. There is a clear front entrance to the home, where previously guests weren’t sure where to enter.
We successfully created a place for the client to enjoy with her future grandchildren that’s filled with nostalgic nods to the memories she made with her own grandmother.
"We have had many people who asked us what changed on the house but did not know what we did. When we told them we put the porch on, all of them made the statement that they did not notice it was a new addition and fit into the house perfectly.”
– Homeowner

Paint by Sherwin Williams
Body Color - Sycamore Tan - SW 2855
Trim Color - Urban Bronze - SW 7048
Exterior Stone by Eldorado Stone
Stone Product Mountain Ledge in Silverton
Garage Doors by Wayne Dalton
Door Product 9700 Series
Windows by Milgard Windows & Doors
Window Product Style Line® Series
Window Supplier Troyco - Window & Door
Lighting by Destination Lighting
Fixtures by Elk Lighting
Landscaping by GRO Outdoor Living
Customized & Built by Cascade West Development
Photography by ExposioHDR Portland
Original Plans by Alan Mascord Design Associates

Inviting front entry garden channels stormwater into a retention swale to protect the lake from fertilizer runoff.
Inspiration for a huge rustic partial sun front yard brick landscaping in Minneapolis for summer.
Inspiration for a huge rustic partial sun front yard brick landscaping in Minneapolis for summer.

The Entry and Parking Courtyard : The approach to the front of the house leads up the driveway into a spacious cobbled courtyard framed by a series of stone walls , which in turn are surrounded by plantings. The stone walls also allow the formation of a secondary room for entry into the garages. The walls extend the architecture of the house into the garden allowing the house to be grounded to the site and connect to the greater landscape.
Photo credit: ROGER FOLEY

Patterned bluestone, board-on-board concrete and seasonal containers establish strength of line in the front landscape design. Plants are subordinate components of the design and just emerging from their winter dormancy.
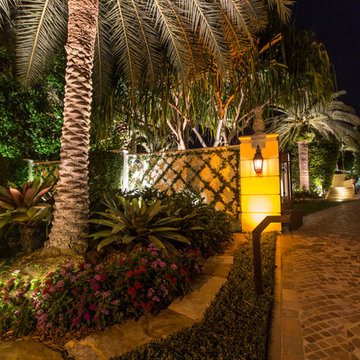
This is an example of a huge tropical full sun front yard concrete paver landscaping in Philadelphia for summer.
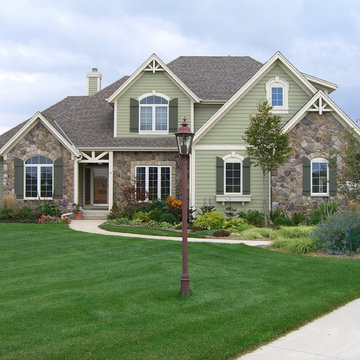
This project was designed and installed by Cottage Gardener, LTD. These photos highlight our effort to create seasonal interest throughout the entire year.
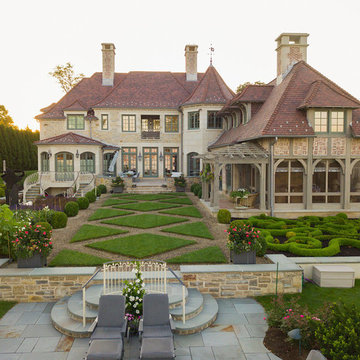
The rear grounds are equally impressive with a lattice courtyard lawn, serpentine isle of boxwood with custom wood obelisks, metal garden sculpture and a Celtic knot garden. This property also has cutting, fragrance and rose gardens that bloom though out the seasons, and a fire-pit area for entertaining on those cool New England nights. This drone image gives allows you to see the precision of our planning and the creativity and expertise of our team. Photo by Neil Landino
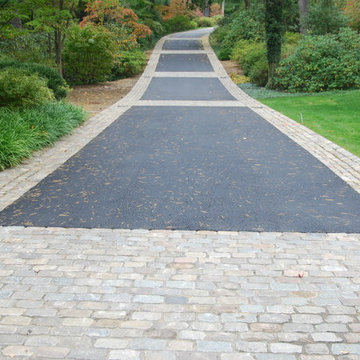
What an approach! A combination of European sandstone, reclaimed curbing and Belgian Porphyry squares create one stunning and functional driveway, built to last a lifetime.
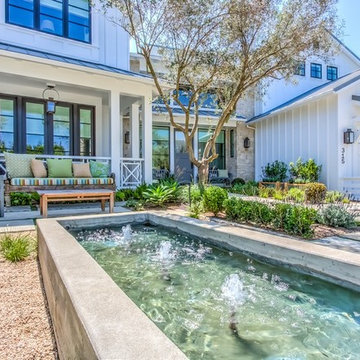
interior designer: Kathryn Smith
This is an example of a huge farmhouse front yard stamped concrete landscaping in Orange County.
This is an example of a huge farmhouse front yard stamped concrete landscaping in Orange County.
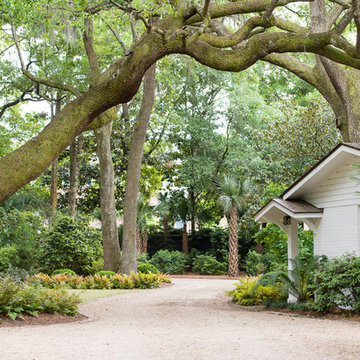
Inspiration for a huge rustic partial sun front yard landscaping in Charleston.
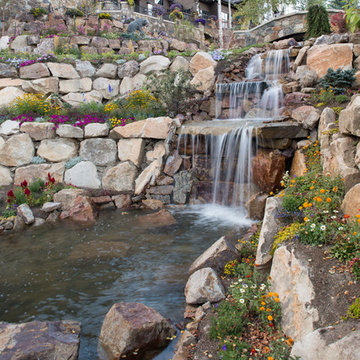
Massive addition and renovation adding a pond, waterfall, bridges, a chapel, boulder work, gardens and 5,000 SF log/stone addition to an existing home. The addition has a large theater, wine room, bar, new master suite, huge great room with lodge-size fireplace, sitting room and outdoor covered/heated patio with outdoor kitchen.
Photo by Kimberly Gavin.
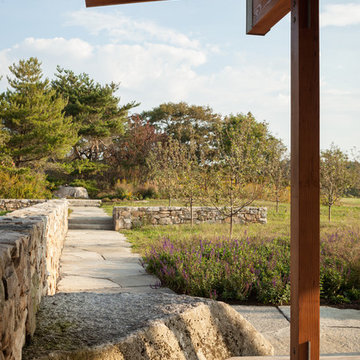
Trent Bell Photography
Photo of a huge contemporary full sun front yard stone landscaping in Portland Maine for fall.
Photo of a huge contemporary full sun front yard stone landscaping in Portland Maine for fall.
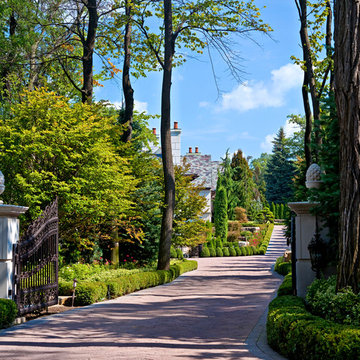
Justin Maconochie
Photo of a huge traditional partial sun front yard brick driveway in Detroit for summer.
Photo of a huge traditional partial sun front yard brick driveway in Detroit for summer.
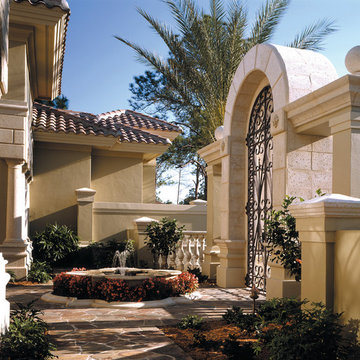
The Sater Design Collection's luxury, Italian home plan "Casa Bellisima" (Plan #6935). saterdesign.com
Huge tuscan front yard stone patio fountain photo in Miami with a roof extension
Huge tuscan front yard stone patio fountain photo in Miami with a roof extension
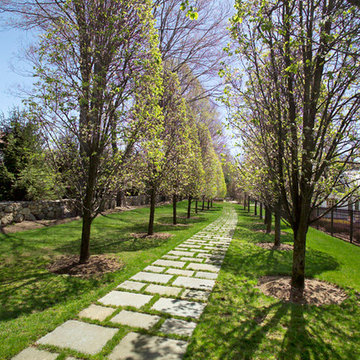
This is an example of a huge traditional partial sun front yard stone landscaping in New York for spring.
Huge Front Yard Design Ideas
1











