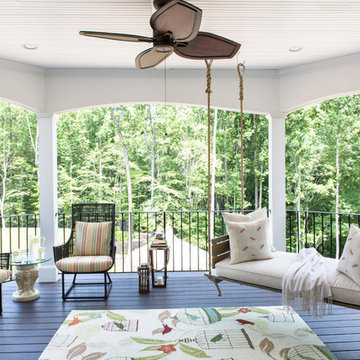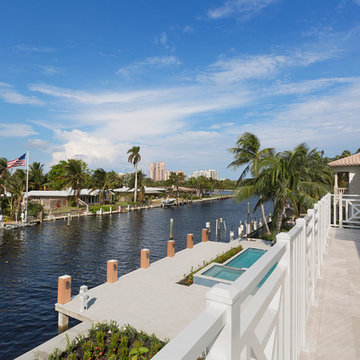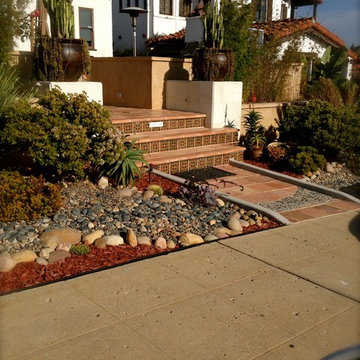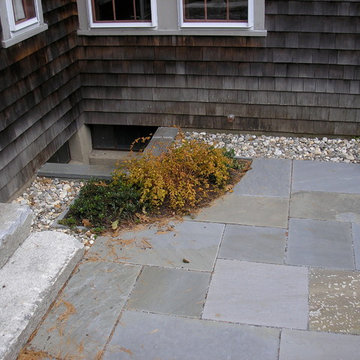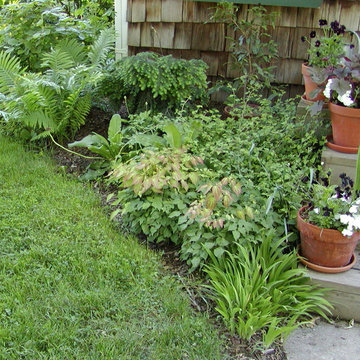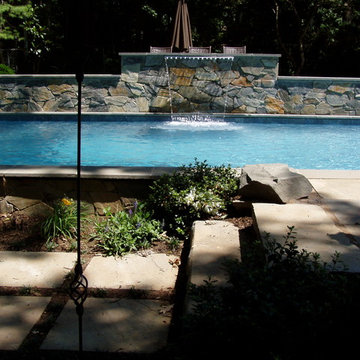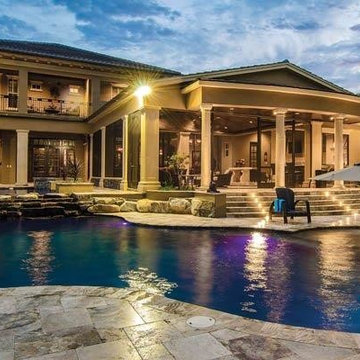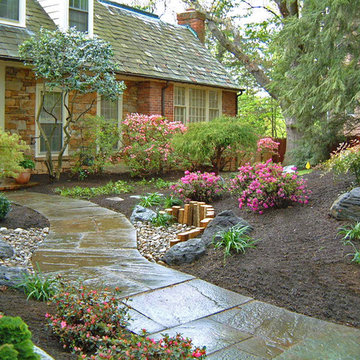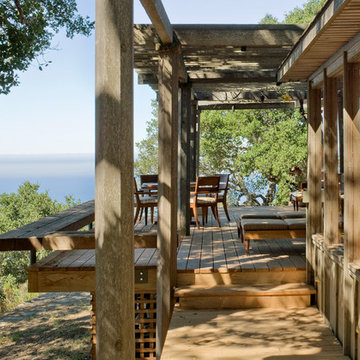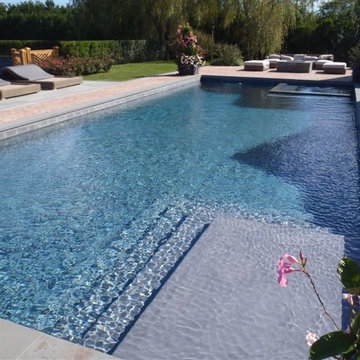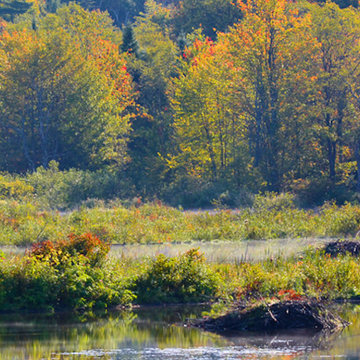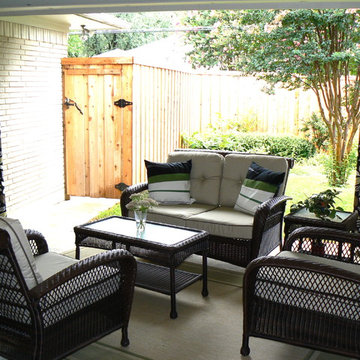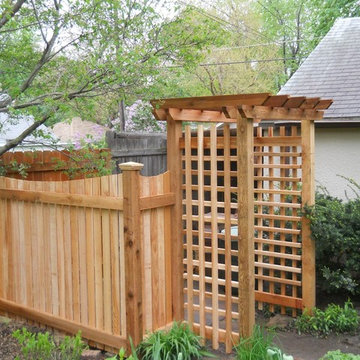Refine by:
Budget
Sort by:Popular Today
30701 - 30720 of 2,515,965 photos
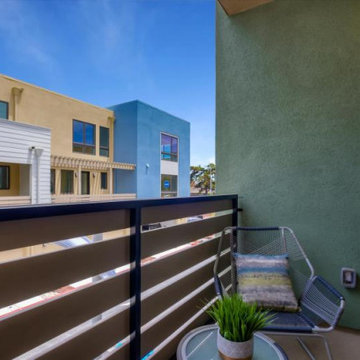
Waverly Cove sold out in April 2021. Located within the Pilgrim Triton master plan, Waverly Cove offers 20 townhomes with 3 bedrooms and 3-3.5 bathrooms in approx. 2,300 sq. Ft. These are the ideal low-maintenance townhomes that live like a single-family home, with spacious rooms for entertainment and inviting outdoor decks. Each plan offers outdoor decks in the living area and off the bedrooms (per plan). - Plan 1 offers 5 decks - 1: family room, 2: kitchen 3: dining room, 4: bedroom two, 5: master bedroom - Plan 2 offers 3-4 decks - 2a 1: family room, 2: dining room, 3: bedroom two, plan 2b 4: master bedroom - Plan 3 offers 1 amazing deck at the master bedroom area! This community offers a great commute location close to HWY 101, excellent schools, close proximity to charming downtown San Mateo, and conveniently located near top employers like Visa, Gilead Sciences, Sony PlayStation, Illumina, Fisher Investments, Guckenheimer Inc, and Rakuten. Schools: • Audubon Elementary • Bowditch Middle School • San Mateo High School.
Find the right local pro for your project
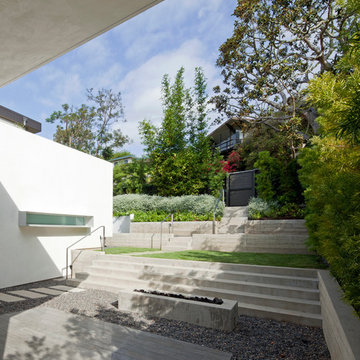
Front entry courtyard as amphitheater-like garden.
Photo of a mid-sized modern partial sun front yard gravel landscaping in Los Angeles with a fire pit for spring.
Photo of a mid-sized modern partial sun front yard gravel landscaping in Los Angeles with a fire pit for spring.
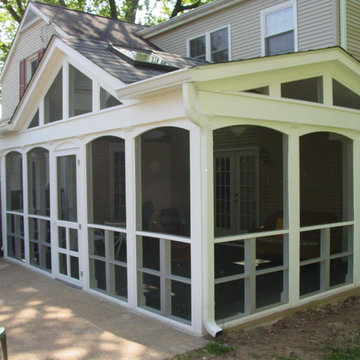
Cook Bros.
Eye catching screen porch in Arlington, Virginia with custom arches and rails, cathedral ceiling and skylight.
This is an example of a traditional porch design in DC Metro.
This is an example of a traditional porch design in DC Metro.
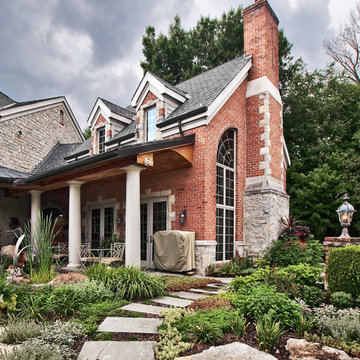
Sponsored
Columbus, OH
Structural Remodeling
Franklin County's Heavy Timber Specialists | Best of Houzz 2020!
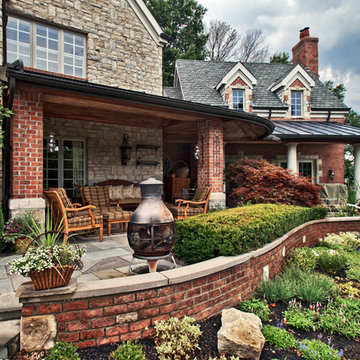
Sponsored
Columbus, OH
Structural Remodeling
Franklin County's Heavy Timber Specialists | Best of Houzz 2020!
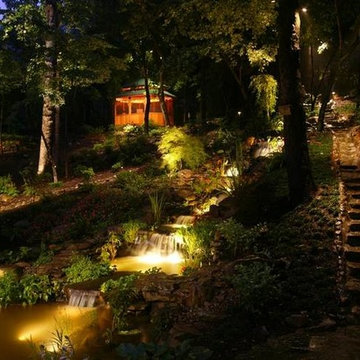
Design ideas for a mid-sized full sun backyard stone water fountain landscape in Salt Lake City.
Outdoor Design Ideas

Sponsored
Westerville, OH
Red Pine Landscaping
Industry Leading Landscape Contractors in Franklin County, OH
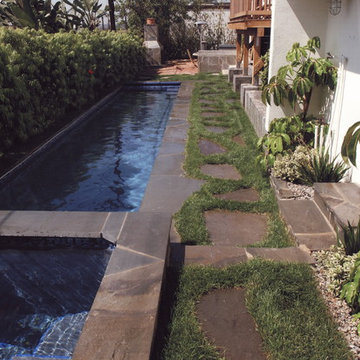
This large Tudor home and guest house was experiencing terrible flooding during heavy rains. We created an elaborate drainage system connecting downspouts to underground pipes. In addition, berms were designed and planted with low water use plants to create a more level front yard and a safe percolation area for water to drain. We created more usable space in the front yard, and reduced the water consumption by 50%. The backyard was completely redesigned to include a pool, fireplace, outdoor cooking area, new retainer walls and plants for both privacy and beauty.
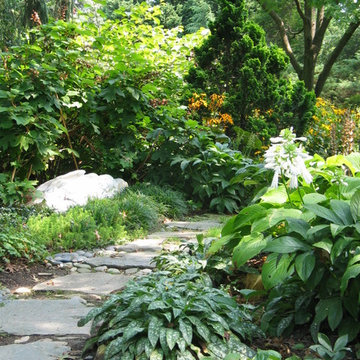
Steven Mackler
This is an example of a rustic landscaping in DC Metro.
This is an example of a rustic landscaping in DC Metro.
1536












