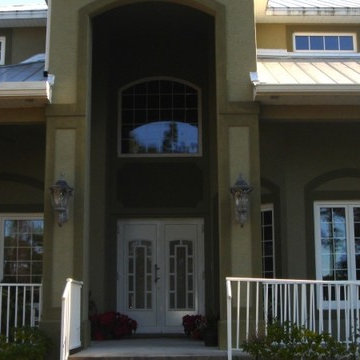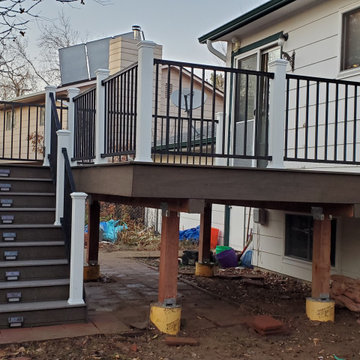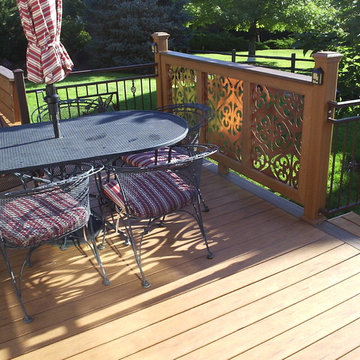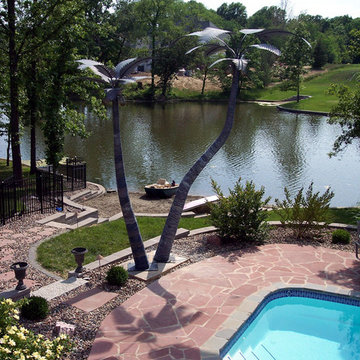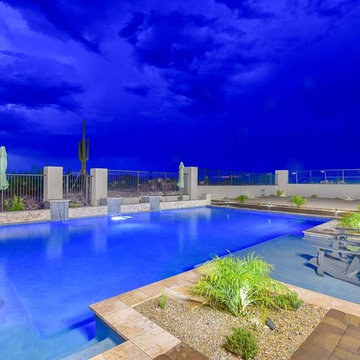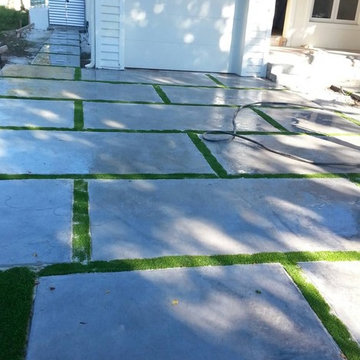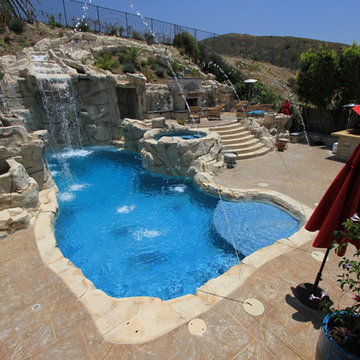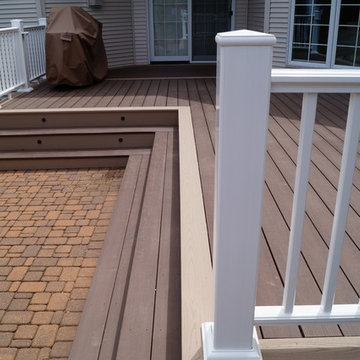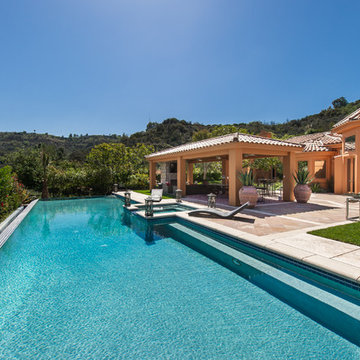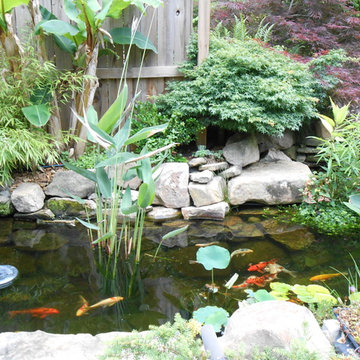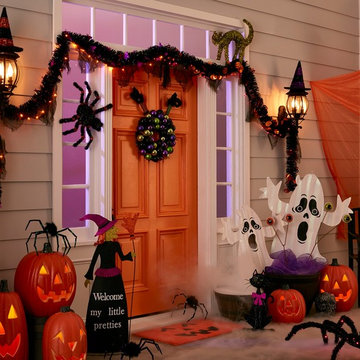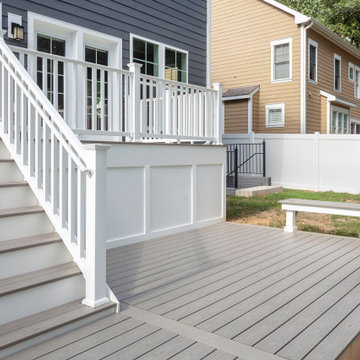Refine by:
Budget
Sort by:Popular Today
91661 - 91680 of 2,515,574 photos
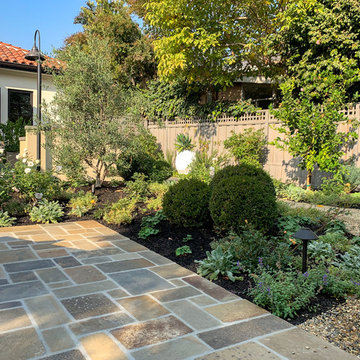
Mid-sized elegant backyard gravel patio fountain photo in San Francisco with no cover
Find the right local pro for your project
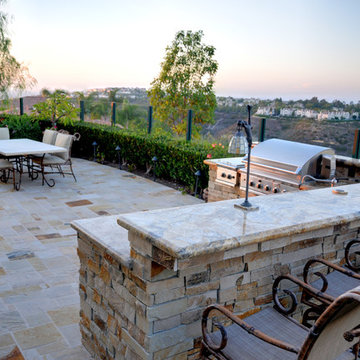
Inspiration for a mid-sized mediterranean backyard tile patio kitchen remodel in Orange County with no cover
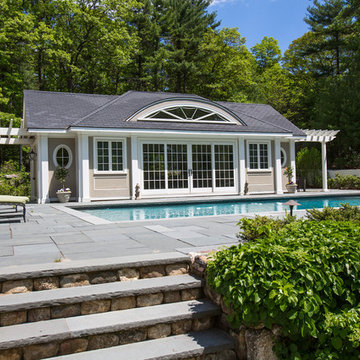
Example of a backyard stone and rectangular lap pool house design in Boston
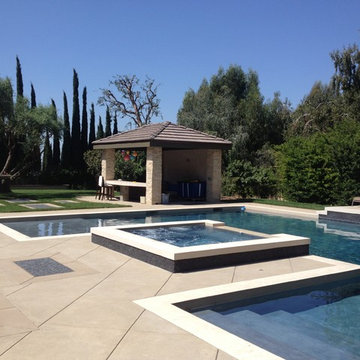
Example of a large backyard concrete paver and custom-shaped aboveground pool house design in Orange County
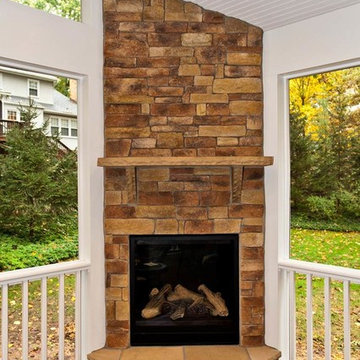
2011 NARI CAPITAL COTY GRAND AWARD WINNER
A single family home in Oakton, VA built in late 80’ was occupied by family of four for 10 years. The owner wishes to expand the living space, finish the basement, add a sunroom/breakfast area addition, eliminate the deck and put in a screen porch. Also convert the laundry room to an office/mudroom area.
The basement has gained a new bar area, a total new bathroom with shower and large vanities and all amenities, media area with gas fireplace and mantel surrounded with matching cherry bookcases and granite tops, recess lights, surround sound system, wood floor and steps. New French doors lead to a brick patio.
The first floor gained this new 16’x20’ cathedral ceiling sunroom/breakfast addition surrounded with large arched windows and French slider leading into new screen porch. The kitchen lay-out gained three more feet in width. Also by removing partition wall between the kitchen and existing family room, the first floor now has total open floor plan. The fireplace in existing family room was converted to gas.
The new kitchen design touts new appliances and a beautiful large furniture style island that is the focal point of the space. The island is made from cherry cabinetry stained in espresso and topped with a multi-color exotic granite counter. The wrap-around natural stained cherry cabinets around the perimeter include the display cabinets and bench seat in the dining room. A tumbled marble backsplash, wide plank mahogany floors and stainless steel appliances complete this gourmet kitchen.
The screen porch is done with Trex decking and the cathedral ceiling is covered in beaded panels . The corner gas fireplace surround is Ledgestone. The new addition has given this family a place to gather and relax for years to come.
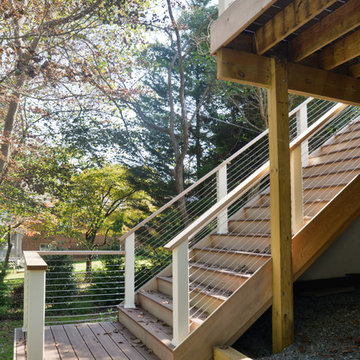
For this couple, planning to move back to their rambler home in Arlington after living overseas for few years, they were ready to get rid of clutter, clean up their grown-up kids’ boxes, and transform their home into their dream home for their golden years.
The old home included a box-like 8 feet x 10 feet kitchen, no family room, three small bedrooms and two back to back small bathrooms. The laundry room was located in a small dark space of the unfinished basement.
This home is located in a cul-de-sac, on an uphill lot, of a very secluded neighborhood with lots of new homes just being built around them.
The couple consulted an architectural firm in past but never were satisfied with the final plans. They approached Michael Nash Custom Kitchens hoping for fresh ideas.
The backyard and side yard are wooded and the existing structure was too close to building restriction lines. We developed design plans and applied for special permits to achieve our client’s goals.
The remodel includes a family room, sunroom, breakfast area, home office, large master bedroom suite, large walk-in closet, main level laundry room, lots of windows, front porch, back deck, and most important than all an elevator from lower to upper level given them and their close relative a necessary easier access.
The new plan added extra dimensions to this rambler on all four sides. Starting from the front, we excavated to allow a first level entrance, storage, and elevator room. Building just above it, is a 12 feet x 30 feet covered porch with a leading brick staircase. A contemporary cedar rail with horizontal stainless steel cable rail system on both the front porch and the back deck sets off this project from any others in area. A new foyer with double frosted stainless-steel door was added which contains the elevator.
The garage door was widened and a solid cedar door was installed to compliment the cedar siding.
The left side of this rambler was excavated to allow a storage off the garage and extension of one of the old bedrooms to be converted to a large master bedroom suite, master bathroom suite and walk-in closet.
We installed matching brick for a seam-less exterior look.
The entire house was furnished with new Italian imported highly custom stainless-steel windows and doors. We removed several brick and block structure walls to put doors and floor to ceiling windows.
A full walk in shower with barn style frameless glass doors, double vanities covered with selective stone, floor to ceiling porcelain tile make the master bathroom highly accessible.
The other two bedrooms were reconfigured with new closets, wider doorways, new wood floors and wider windows. Just outside of the bedroom, a new laundry room closet was a major upgrade.
A second HVAC system was added in the attic for all new areas.
The back side of the master bedroom was covered with floor to ceiling windows and a door to step into a new deck covered in trex and cable railing. This addition provides a view to wooded area of the home.
By excavating and leveling the backyard, we constructed a two story 15’x 40’ addition that provided the tall ceiling for the family room just adjacent to new deck, a breakfast area a few steps away from the remodeled kitchen. Upscale stainless-steel appliances, floor to ceiling white custom cabinetry and quartz counter top, and fun lighting improved this back section of the house with its increased lighting and available work space. Just below this addition, there is extra space for exercise and storage room. This room has a pair of sliding doors allowing more light inside.
The right elevation has a trapezoid shape addition with floor to ceiling windows and space used as a sunroom/in-home office. Wide plank wood floors were installed throughout the main level for continuity.
The hall bathroom was gutted and expanded to allow a new soaking tub and large vanity. The basement half bathroom was converted to a full bathroom, new flooring and lighting in the entire basement changed the purpose of the basement for entertainment and spending time with grandkids.
Off white and soft tone were used inside and out as the color schemes to make this rambler spacious and illuminated.
Final grade and landscaping, by adding a few trees, trimming the old cherry and walnut trees in backyard, saddling the yard, and a new concrete driveway and walkway made this home a unique and charming gem in the neighborhood.
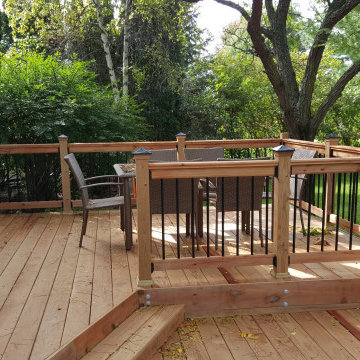
Enclosed outdoor deck and patio, wood planking with full guard rail. Perfect for outdoor dining and entertaining.
Inspiration for a timeless deck remodel in Minneapolis
Inspiration for a timeless deck remodel in Minneapolis
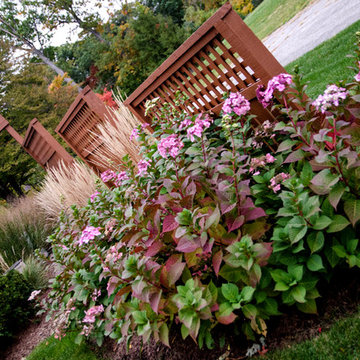
Trellises create an element of privacy.
Once a heavily wooded area near a ravine, we transformed this lot into a functional and aesthetic landscape with old world charm. Trees were removed that overshadowed the beautiful house, trellises were installed for privacy in the growing development, and over 1,000 yards of soil were trucked in to create varying levels of backyard leading down to the Rocky River.
Outdoor Design Ideas
4584












