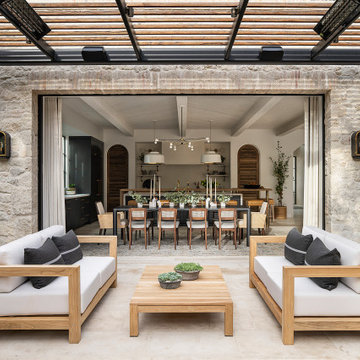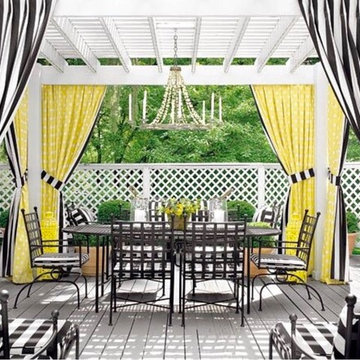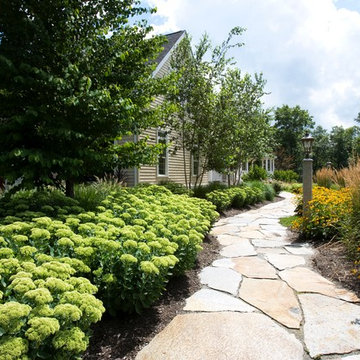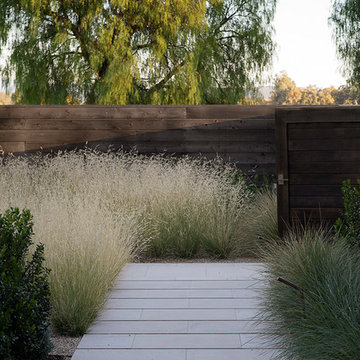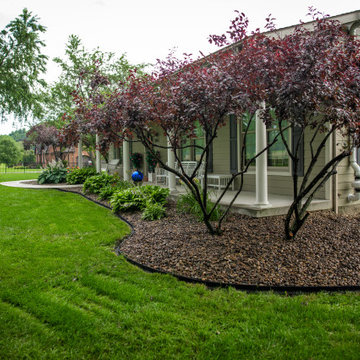Refine by:
Budget
Sort by:Popular Today
621 - 640 of 2,515,933 photos

Example of a large classic backyard brick and rectangular lap pool house design in San Francisco
Find the right local pro for your project

custom pool by Elements Landscape
Pool - large traditional backyard stone and rectangular pool idea in Atlanta
Pool - large traditional backyard stone and rectangular pool idea in Atlanta
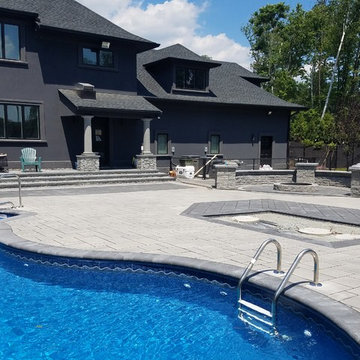
Custom lagoon pool with Techo-bloc Blu 60 pavers with smooth finish. Mix of Gray and black pavers to compliment this modern house in Middleton MA.
Also notice the matching blue plastic step. This customer wanted a plastic steps so the dogs could use the pool and they would not rip the liner going up and down vinyl lined steps.
The best part of this pool has to be the accent created by the custom natural jump rock in the deep end of the pool, truly unique look.
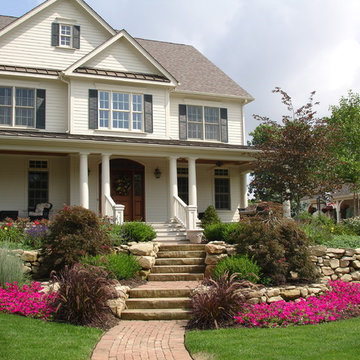
Sponsored
Columbus, OH
Free consultation for landscape design!
Peabody Landscape Group
Franklin County's Reliable Landscape Design & Contracting

This is an example of a small contemporary screened-in back porch design in DC Metro with decking.
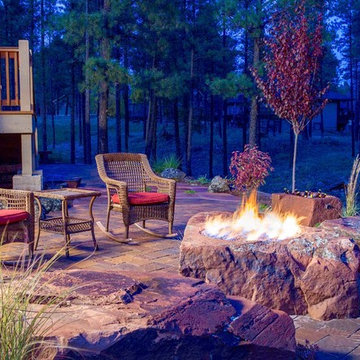
Josh Johnson
Example of a mid-sized mountain style backyard brick patio design in Denver with a fire pit and no cover
Example of a mid-sized mountain style backyard brick patio design in Denver with a fire pit and no cover
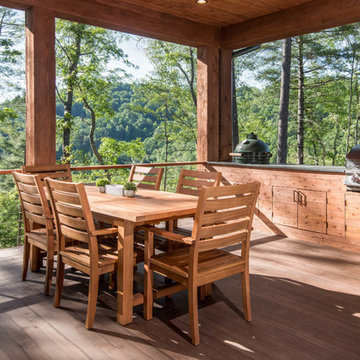
Example of a mid-sized mountain style backyard patio design in Other with a roof extension and decking
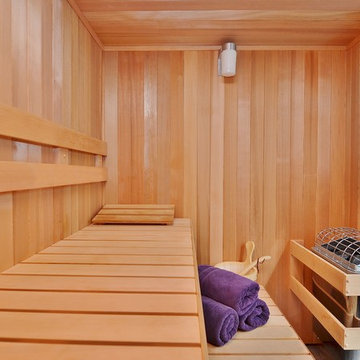
Outdoor Sauna pool side
Pool - mid-sized backyard custom-shaped pool idea in New York
Pool - mid-sized backyard custom-shaped pool idea in New York

this professionally equipped outdoor kitchen features top-of-the-line appliances and a built-in smoker
Eric Rorer Photography
Inspiration for a mid-sized country backyard concrete paver patio kitchen remodel in San Francisco with a pergola
Inspiration for a mid-sized country backyard concrete paver patio kitchen remodel in San Francisco with a pergola

Our clients wanted to create a backyard that would grow with their young family as well as with their extended family and friends. Entertaining was a huge priority! This family-focused backyard was designed to equally accommodate play and outdoor living/entertaining.
The outdoor living spaces needed to accommodate a large number of people – adults and kids. Urban Oasis designed a deck off the back door so that the kitchen could be 36” height, with a bar along the outside edge at 42” for overflow seating. The interior space is approximate 600 sf and accommodates both a large dining table and a comfortable couch and chair set. The fire pit patio includes a seat wall for overflow seating around the fire feature (which doubles as a retaining wall) with ample room for chairs.
The artificial turf lawn is spacious enough to accommodate a trampoline and other childhood favorites. Down the road, this area could be used for bocce or other lawn games. The concept is to leave all spaces large enough to be programmed in different ways as the family’s needs change.
A steep slope presents itself to the yard and is a focal point. Planting a variety of colors and textures mixed among a few key existing trees changed this eyesore into a beautifully planted amenity for the property.
Jimmy White Photography
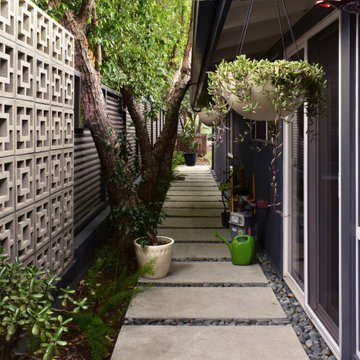
A period correct breeze block wall was built as a backdrop to the kitchen view and an industrial charcoal corrugated metal fence completes the leitmotif and creates privacy around the property.
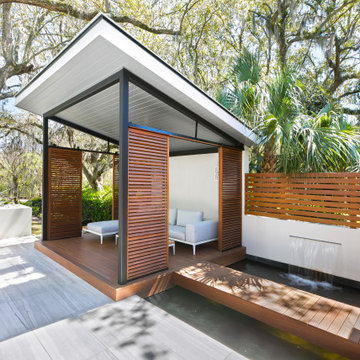
SHELTER CUSTOM-BUILT LIVING
Example of a trendy deck design in Charleston
Example of a trendy deck design in Charleston

In a wooded area of Lafayette, a mid-century home was re-imagined for a graphic designer and kindergarten teacher couple and their three children. A major new design feature is a high ceiling great room that wraps from the front to the back yard, turning a corner at the kitchen and ending at the family room fireplace. This room was designed with a high flat roof to work in conjunction with existing roof forms to create a unified whole, and raise interior ceiling heights from eight to over ten feet. All new lighting and large floor to ceiling Fleetwood aluminum windows expand views of the trees beyond.
The existing home was enlarged by 700 square feet with a small exterior addition enlarging the kitchen over an existing deck, and a larger amount by excavating out crawlspace at the garage level to create a new home office with full bath, and separate laundry utility room. The remodeled residence became 3,847 square feet in total area including the garage.
Exterior curb appeal was improved with all new Fleetwood windows, stained wood siding and stucco. New steel railing and concrete steps lead up to the front entry. Front and rear yard new landscape design by Huettl Landscape Architecture dramatically alters the site. New planting was added at the front yard with landscape lighting and modern concrete pavers and the rear yard has multiple decks for family gatherings with the focal point a concrete conversation circle with central fire feature.
Everything revolves around the corner kitchen, large windows to the backyard, quartz countertops and cabinetry in painted and walnut finishes. The homeowners enjoyed the process of selecting Heath Tile for the kitchen backsplash and white oval tiles at the family room fireplace. Black brick tiles by Fireclay were used on the living room hearth. The kitchen flows into the family room all with views to the beautifully landscaped yards.
The primary suite has a built-in window seat with large windows overlooking the garden, walnut cabinetry in a skylit walk-in closet, and a large dramatic skylight bouncing light into the shower. The kid’s bath also has a skylight slot with light angling downward over double sinks. More colorful tile shows up in these spaces, as does a geometric patterned tile in the downstairs office bath shower.
The large yard is taken full advantage of with concrete paved walkways, stairs and firepit circle. New retaining walls in the rear yard helped to add more level usable outdoor space, with wood slats to visually blend them into the overall design.
The end result is a beautiful transformation of a mid-century home, that both captures the client’s personalities and elevates the house into the modern age.
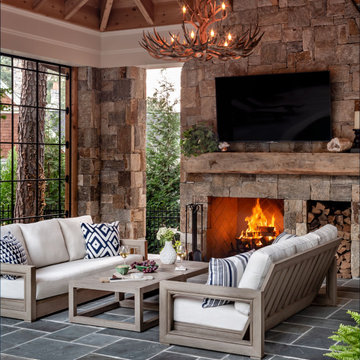
Pool Pavilion for entertaining family and friends.
Patio - traditional tile patio idea in Atlanta with a fireplace and a roof extension
Patio - traditional tile patio idea in Atlanta with a fireplace and a roof extension
Outdoor Design Ideas
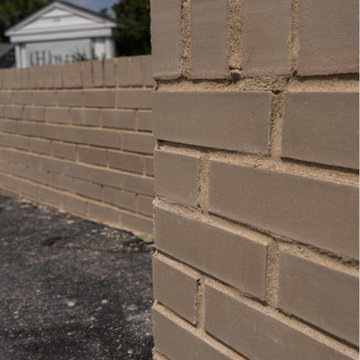
Sponsored
Westerville, OH
Red Pine Landscaping
Industry Leading Landscape Contractors in Franklin County, OH
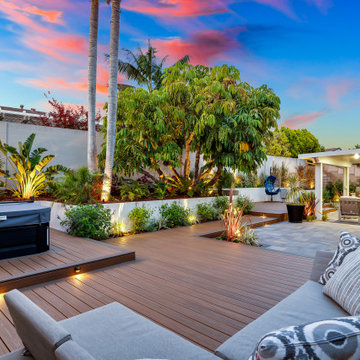
Complete renovation of this 4000 sq foot backyard. Complete demo of the yard. Installation of Belgard pavers, trex decking, landscape lighting, pergola, spa, plants and retaining walls with stucco finish.
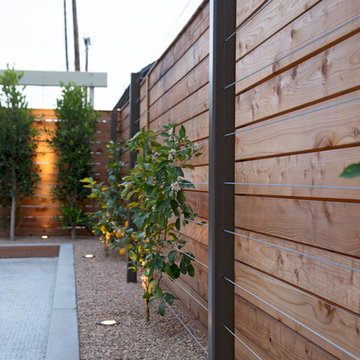
photography by Joslyn Amato
Example of a large minimalist backyard concrete patio kitchen design in San Luis Obispo with a pergola
Example of a large minimalist backyard concrete patio kitchen design in San Luis Obispo with a pergola

Glencoe IL Formal sideyard garden walk leading to rear yard pool oasis. French inspired theme. By: Arrow. Land + Structures. Landscape Architects and Builders----The sideyard path leads visitors towards the rear yard poolside retreat. Sideyards present an opportunity to create an an articulated approach that pulls you in towards your destination.
32












