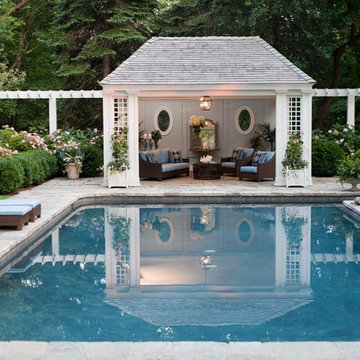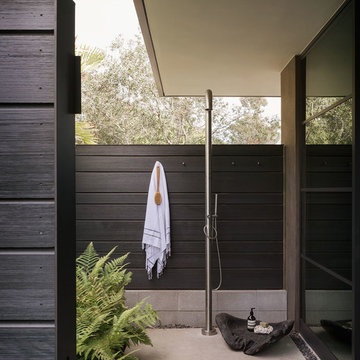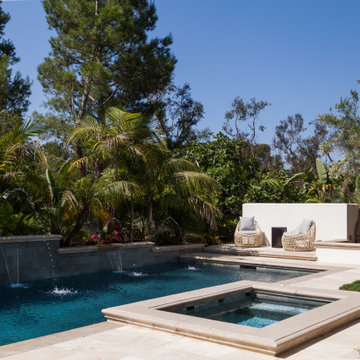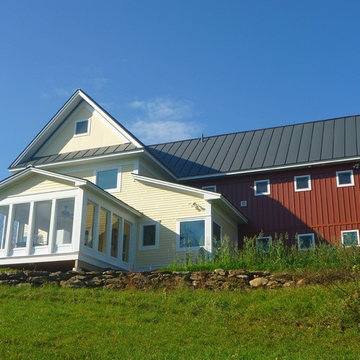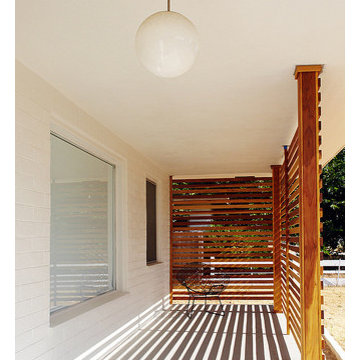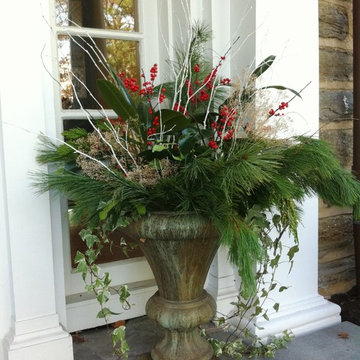Refine by:
Budget
Sort by:Popular Today
10701 - 10720 of 2,516,661 photos
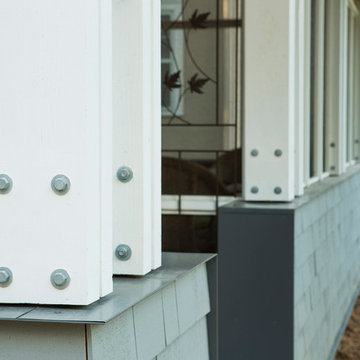
The crisp flashing detail at the base of the columns creates a floating aesthetic. The half-height walls provide some privacy for the porch dwellers.
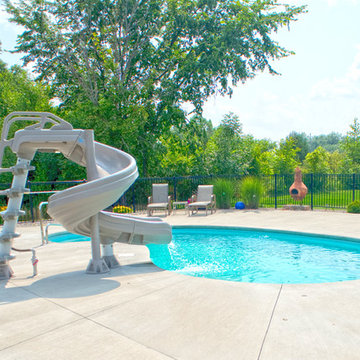
Fiberglass in ground Swimming Pool, manufactured by Leading Edge Pools & Spas. We offer Manufacturer direct pricing, Complete DIY packages with Equipment upgrades, Dealer Franchise opportunities & Pool Builder discounts. We Ship directly to you. Call 1-844-537-6657 or visit www.leadingedgepools.com for more information.

green and ripened red bell peppers taken by Barbara Pintozzi
Photo of a landscaping in Chicago.
Photo of a landscaping in Chicago.
Find the right local pro for your project
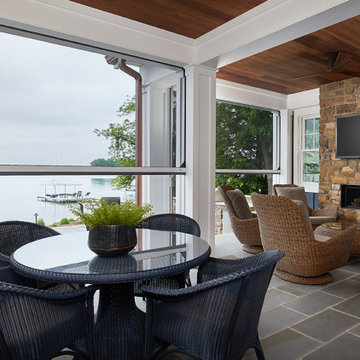
This cozy lake cottage skillfully incorporates a number of features that would normally be restricted to a larger home design. A glance of the exterior reveals a simple story and a half gable running the length of the home, enveloping the majority of the interior spaces. To the rear, a pair of gables with copper roofing flanks a covered dining area that connects to a screened porch. Inside, a linear foyer reveals a generous staircase with cascading landing. Further back, a centrally placed kitchen is connected to all of the other main level entertaining spaces through expansive cased openings. A private study serves as the perfect buffer between the homes master suite and living room. Despite its small footprint, the master suite manages to incorporate several closets, built-ins, and adjacent master bath complete with a soaker tub flanked by separate enclosures for shower and water closet. Upstairs, a generous double vanity bathroom is shared by a bunkroom, exercise space, and private bedroom. The bunkroom is configured to provide sleeping accommodations for up to 4 people. The rear facing exercise has great views of the rear yard through a set of windows that overlook the copper roof of the screened porch below.
Builder: DeVries & Onderlinde Builders
Interior Designer: Vision Interiors by Visbeen
Photographer: Ashley Avila Photography

native bluebells (Mertensia virginica) by Barbara Pintozzi
Photo of a traditional landscaping in Chicago.
Photo of a traditional landscaping in Chicago.
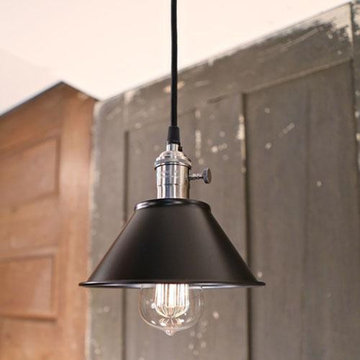
Willis at River Lighting offers luxury and colorful pendant light fixtures at best deal. All the lighting fixtures are handmade in USA. For more details, log on to https://willisatriver.com/
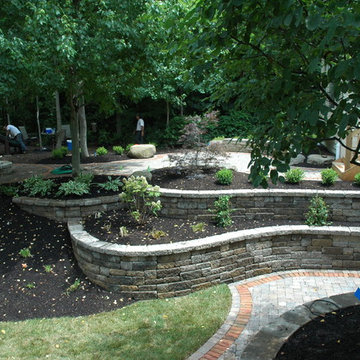
Sponsored
Columbus, OH
Free consultation for landscape design!
Peabody Landscape Group
Franklin County's Reliable Landscape Design & Contracting
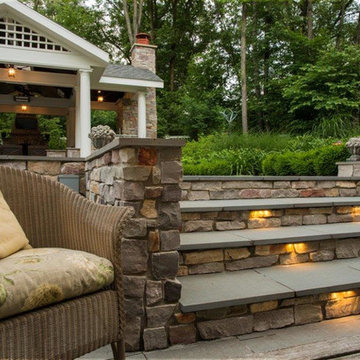
Inspiration for a mid-sized timeless backyard stone patio kitchen remodel in Chicago with a pergola
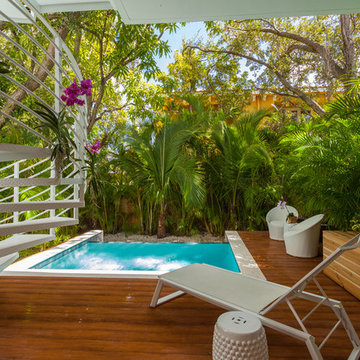
Example of a mid-sized trendy backyard rectangular infinity hot tub design in Miami with decking
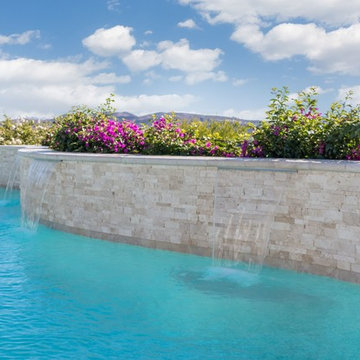
Inspiration for a large contemporary backyard tile and custom-shaped pool fountain remodel in Orange County
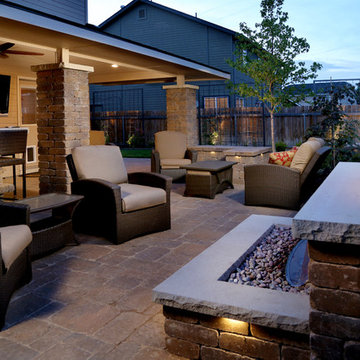
Patio - mid-sized rustic backyard concrete paver patio idea in Boise with a fire pit and a roof extension
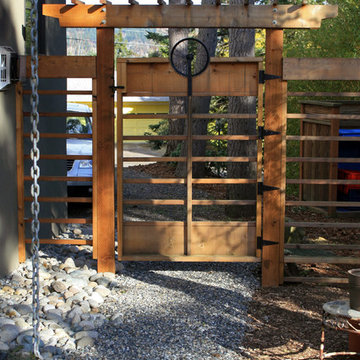
Also note the xeriscaping which, amidst so many other green features, eliminates all lawns.
For more information and additional photos of this project, which we both designed and built, go to http://a1builders.ws/2013/04/green-home-among-the-trees/

Sponsored
Columbus, OH
Free consultation for landscape design!
Peabody Landscape Group
Franklin County's Reliable Landscape Design & Contracting
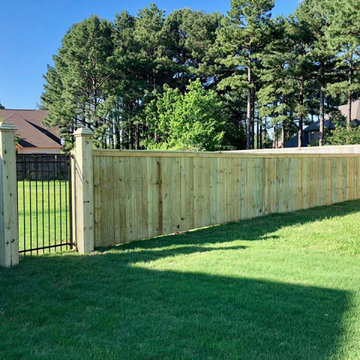
6' tall Treated Pine Privacy with Cap and Trim with Decorative Posts and Steel Gate.
This is an example of a traditional landscaping in Little Rock.
This is an example of a traditional landscaping in Little Rock.
Outdoor Design Ideas

Sponsored
Columbus, OH
Licensed Contractor with Multiple Award
RTS Home Solutions
BIA of Central Ohio Award Winning Contractor
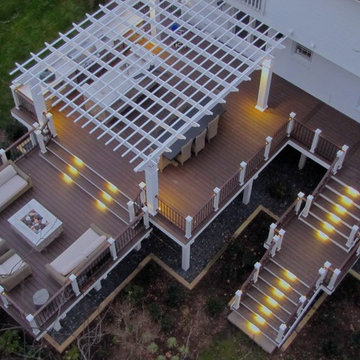
Ground view of deck. Outwardly visible structural elements are wrapped in pVC. Photo Credit: Johnna Harrison
Example of a large classic backyard outdoor kitchen deck design in DC Metro with a pergola
Example of a large classic backyard outdoor kitchen deck design in DC Metro with a pergola
536












